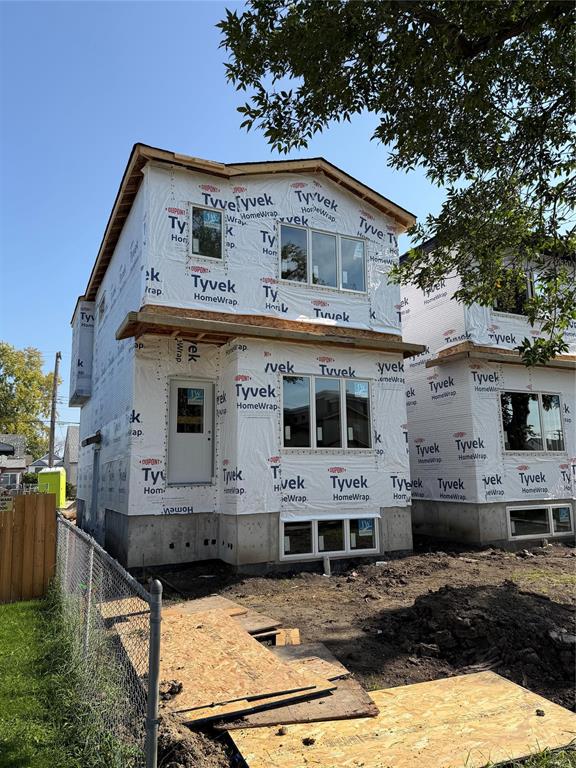
Stunning 1401 Sq Ft two storey home in desirable Polo Park. Currently under construction, but will feature open concept living with 3 bedrooms, 2.5 baths as well as 3 separate entrances and a spacious basement which awaits your personal touch! Master bedroom features his and hers walk in closets and full 4 piece ensuite bath. Main floor features large modern kitchen with quartz counter tops, and tons of storage. Quality finishes throughout which include: Silent floor joists, H.E. furnace and HRV, Sump pump, PVC windows and doors, led lighting. Prime location just minutes away from St James and all amenities such as shopping, all levels of school and easy access to bus service. Home warranty included. Call today to book a showing!
- Basement Development Insulated
- Bathrooms 3
- Bathrooms (Full) 2
- Bathrooms (Partial) 1
- Bedrooms 3
- Building Type Two Storey
- Built In 2026
- Depth 105.00 ft
- Exterior Composite, Stucco
- Floor Space 1401 sqft
- Frontage 25.00 ft
- Neighbourhood Polo Park
- Property Type Residential, Single Family Detached
- Rental Equipment None
- School Division Winnipeg (WPG 1)
- Tax Year 25
- Features
- Engineered Floor Joist
- Exterior walls, 2x6"
- High-Efficiency Furnace
- Heat recovery ventilator
- Laundry - Second Floor
- No Pet Home
- No Smoking Home
- Smoke Detectors
- Sump Pump
- Parking Type
- Unpaved Driveway
- Site Influences
- Flat Site
- Golf Nearby
- Playground Nearby
- Shopping Nearby
- Public Transportation
Rooms
| Level | Type | Dimensions |
|---|---|---|
| Main | Living Room | 12.5 ft x 12.5 ft |
| Dining Room | 13 ft x 8.67 ft | |
| Kitchen | 12.5 ft x 13 ft | |
| Two Piece Bath | - | |
| Upper | Primary Bedroom | 12.33 ft x 10.75 ft |
| Four Piece Ensuite Bath | - | |
| Walk-in Closet | - | |
| Walk-in Closet | - | |
| Bedroom | 9.08 ft x 12.17 ft | |
| Bedroom | 9 ft x 10 ft | |
| Laundry Room | - | |
| Four Piece Bath | - |

