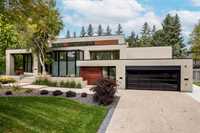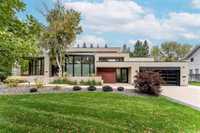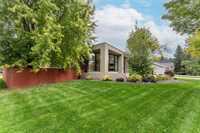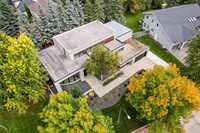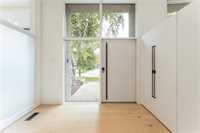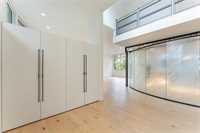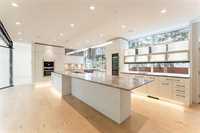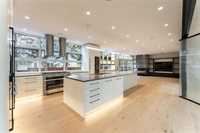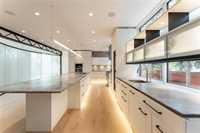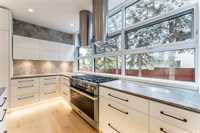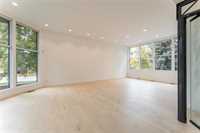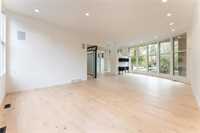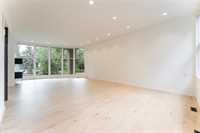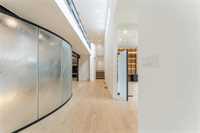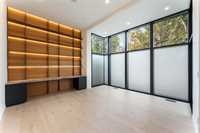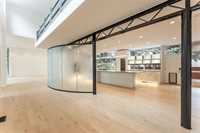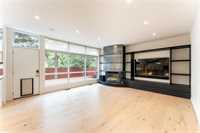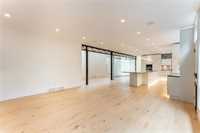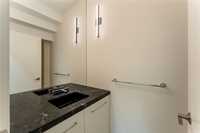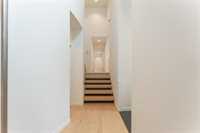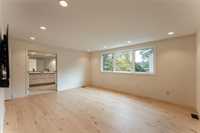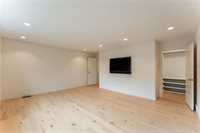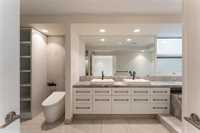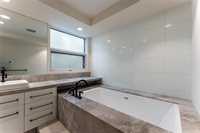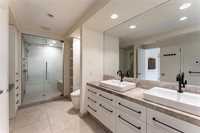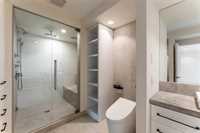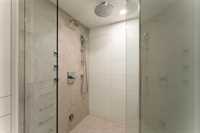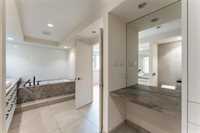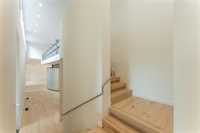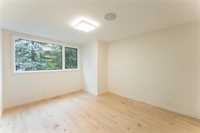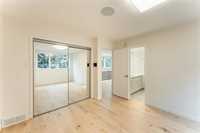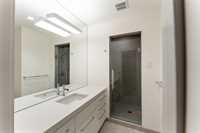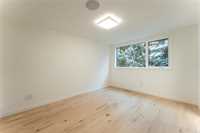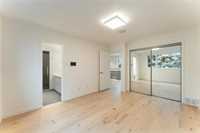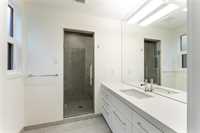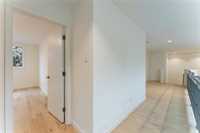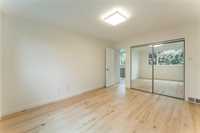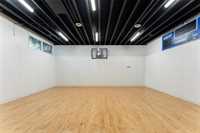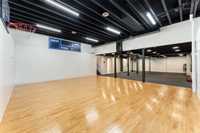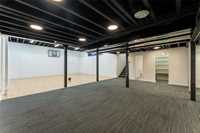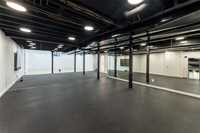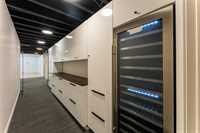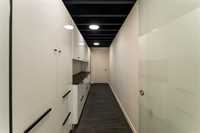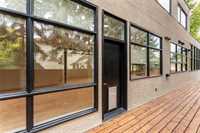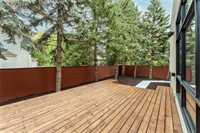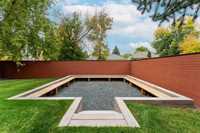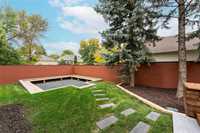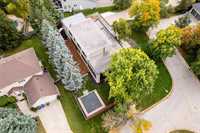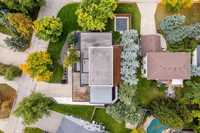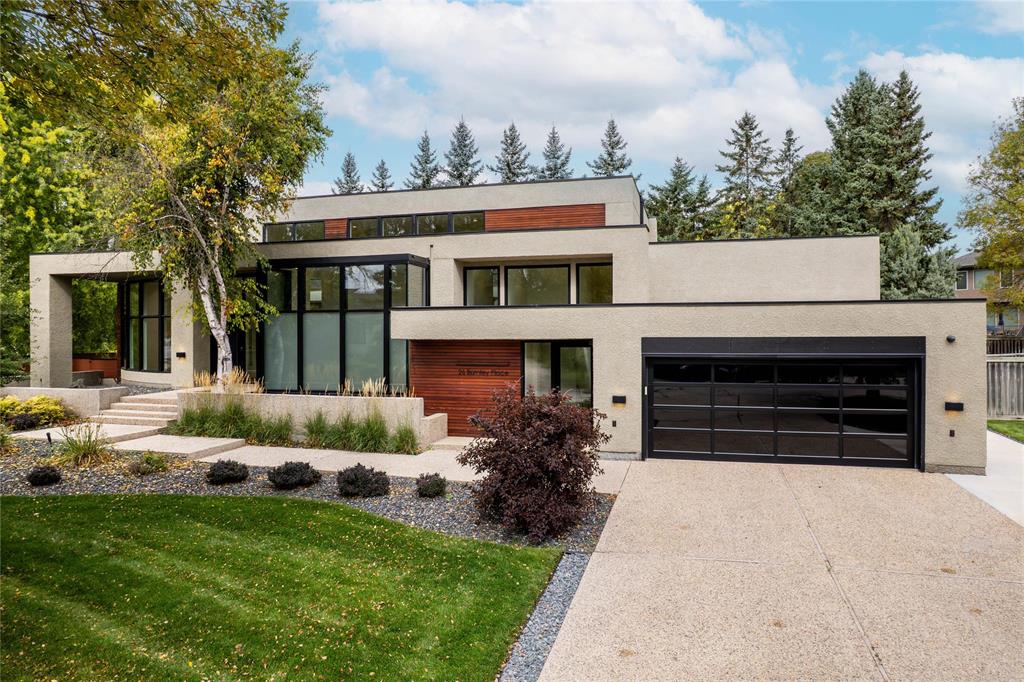
Welcome to this extraordinary 3,900 sq. ft. residence, fully renovated in 2018 by Secter Architecture and Design & Harris Builders. Situated on an 11,511 sq. ft. lot, this one-of-a-kind home blends timeless architecture with modern luxury, offering the perfect balance. Step inside to soaring windows that flood the living and dining areas with natural light. The chef’s kitchen, featuring a ThinkGlass Architectural Glass Wall, a massive marble island & top-of-the-line Miele appliances. Electronic-assisted cabinetry and a Control4 Smart Home system with built-in speakers. The private master suite occupies its own mezzanine level, with a walk-in closet and a spa-inspired 5-piece ensuite with heated tile floors, steam shower, and jetted tub. Upstairs, you’ll find 3 bedrooms, two of which feature full ensuite bathrooms. The lower level has a basketball court, gym & rec room. Notable upgrades within the last few years include: New windows in master and upstairs bedrooms, Roof repairs (2023), Fully insulated crawl space (2024), New air conditioner (2023), Custom sunken fire pit area with gas hook-up option (2024), Driveway extension and new backyard walkway (2025) A rare offering in an unbeatable location!
- Basement Development Fully Finished
- Bathrooms 5
- Bathrooms (Full) 4
- Bathrooms (Partial) 1
- Bedrooms 4
- Building Type Two Storey
- Built In 1992
- Depth 88.00 ft
- Exterior Stucco
- Fireplace Other - See remarks
- Fireplace Fuel Wood
- Floor Space 3900 sqft
- Frontage 130.00 ft
- Gross Taxes $18,939.95
- Neighbourhood Tuxedo
- Property Type Residential, Single Family Detached
- Remodelled Bathroom, Exterior, Insulation, Other remarks, Roof Coverings, Windows
- Rental Equipment None
- School Division Winnipeg (WPG 1)
- Tax Year 2025
- Total Parking Spaces 4
- Features
- Air Conditioning-Central
- Monitored Alarm
- Closet Organizers
- High-Efficiency Furnace
- Laundry - Main Floor
- Structural wood basement floor
- Goods Included
- Blinds
- Dryer
- Dishwasher
- Refrigerator
- Garage door opener
- Garage door opener remote(s)
- Stove
- Washer
- Parking Type
- Double Attached
- Front Drive Access
- Site Influences
- Corner
- Paved Lane
- Landscaped deck
- Other/remarks
- Park/reserve
- Playground Nearby
- Shopping Nearby
- Public Transportation
Rooms
| Level | Type | Dimensions |
|---|---|---|
| Main | Eat-In Kitchen | 23 ft x 13.4 ft |
| Den | 20.1 ft x 16.3 ft | |
| Dining Room | 18 ft x 13 ft | |
| Office | 14.1 ft x 15.4 ft | |
| Living Room | 20 ft x 18 ft | |
| Two Piece Bath | - | |
| Laundry Room | - | |
| Upper | Primary Bedroom | 17.2 ft x 14 ft |
| Five Piece Ensuite Bath | - | |
| Bedroom | 14 ft x 11.4 ft | |
| Bedroom | 10.1 ft x 13.1 ft | |
| Bedroom | 11 ft x 13.1 ft | |
| Three Piece Ensuite Bath | - | |
| Three Piece Ensuite Bath | - | |
| Basement | Recreation Room | 24.3 ft x 16.1 ft |
| Playroom | 24.2 ft x 20.7 ft | |
| Gym | 17.1 ft x 18.9 ft | |
| Three Piece Bath | - | |
| Storage Room | - | |
| Utility Room | - |


