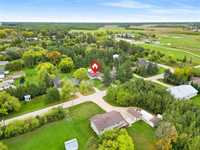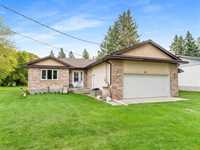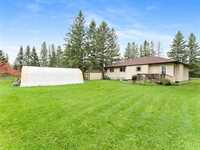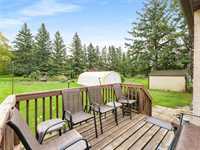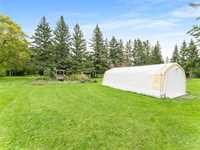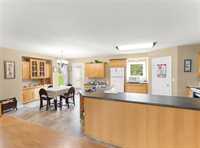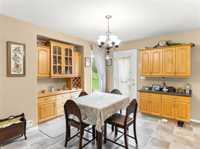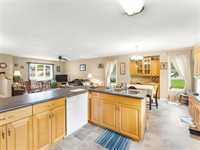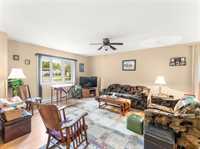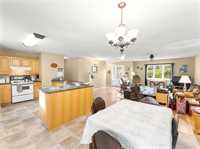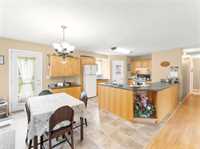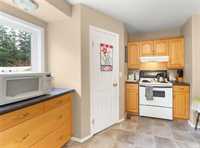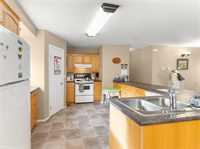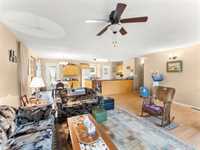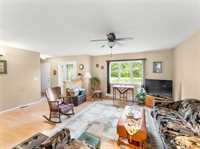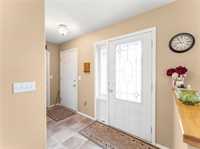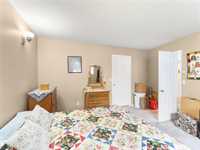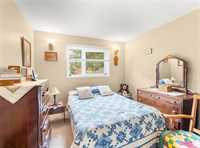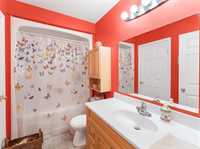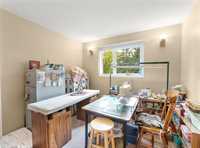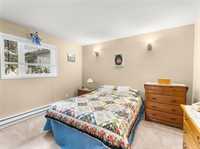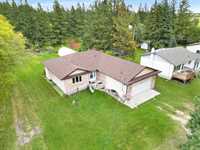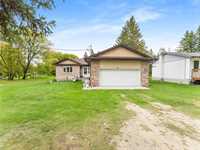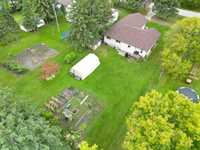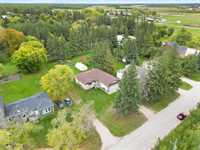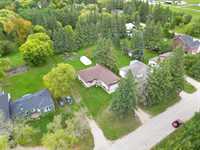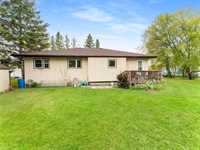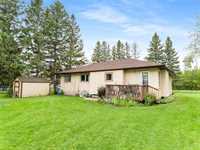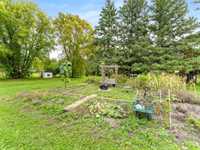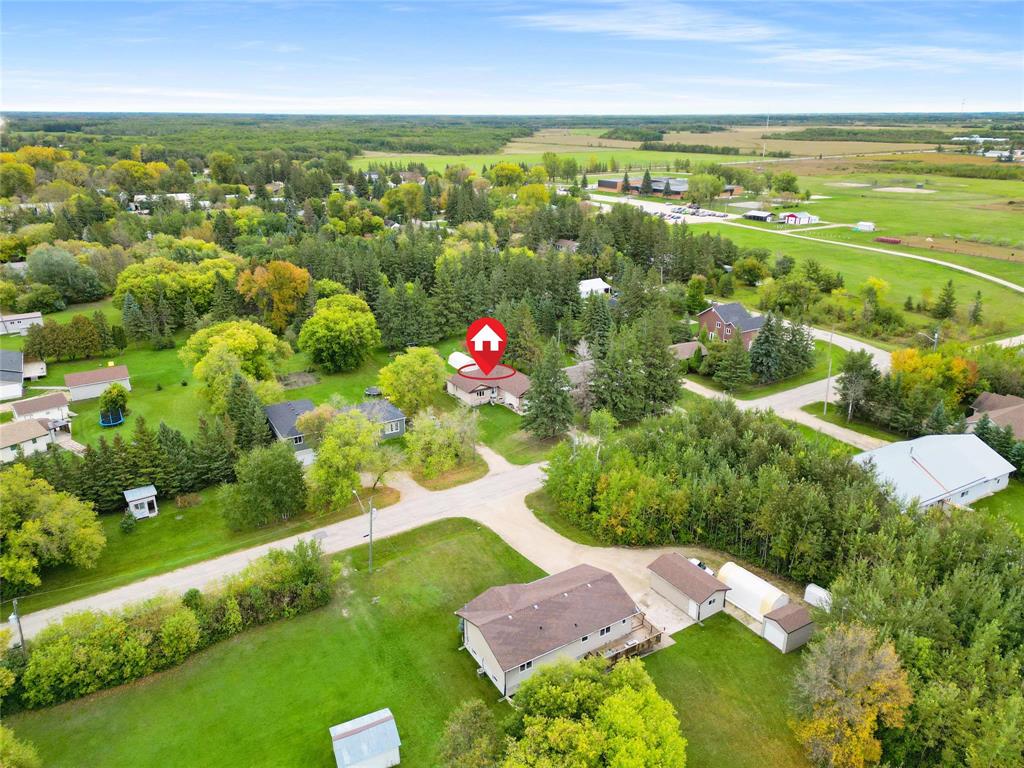
La Dolce Vita —the sweet life—starts right here! This 3 bed, 1 bath bungalow sits on one of Vita’s most beautiful tree-lined streets, just steps to school & shopping. Built in 2007, it blends comfort & function: Oak kitchen with breakfast bar, walk-in pantry, built-in china cabinet & wine rack. Wide hallways, open layout & all one-level living for ease & accessibility. The primary bedroom connects to a Jack & Jill 4-pce bath, while the bright living space flows onto a back deck overlooking your large, private yard—perfect for BBQs, kids & pets. With brick-accented curb appeal, attached double garage & the best of small-town living, this home delivers convenience, charm & community. Live La Dolce Vita in Vita—your sweet life starts now!
- Bathrooms 1
- Bathrooms (Full) 1
- Bedrooms 3
- Building Type Bungalow
- Built In 2007
- Exterior Brick, Stucco
- Floor Space 1394 sqft
- Frontage 67.00 ft
- Gross Taxes $2,655.01
- Neighbourhood R17
- Property Type Residential, Single Family Detached
- Rental Equipment None
- School Division Border Land
- Tax Year 24
- Features
- Accessibility Features – See Remarks
- Goods Included
- Dryer
- Refrigerator
- Garage door opener
- Garage door opener remote(s)
- Storage Shed
- Stove
- Parking Type
- Double Attached
- Site Influences
- Landscaped deck
- Shopping Nearby
Rooms
| Level | Type | Dimensions |
|---|---|---|
| Main | Living Room | 19.25 ft x 19.5 ft |
| Kitchen | 12.67 ft x 12.33 ft | |
| Primary Bedroom | 12.75 ft x 12 ft | |
| Bedroom | 10.67 ft x 10 ft | |
| Bedroom | 10.67 ft x 10 ft | |
| Dining Room | 11.58 ft x 9.76 ft | |
| Four Piece Bath | - |


