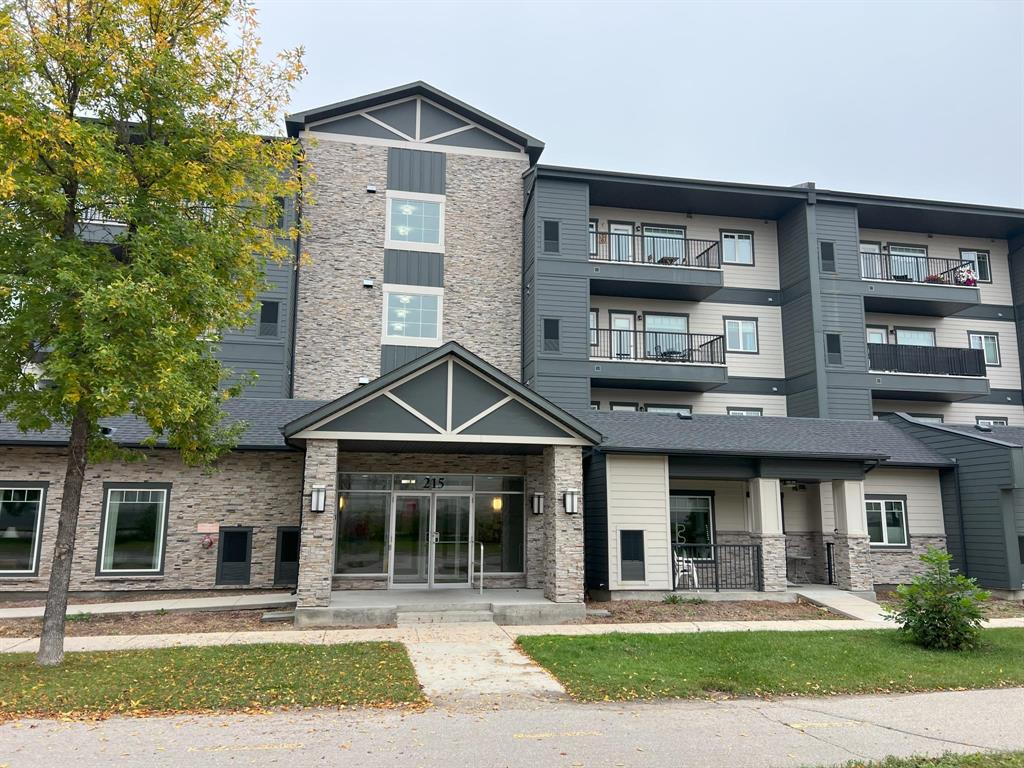
Beautiful 3rd floor corner unit facing north. Great open concept layout with spacious kitchen overlooking large living and dining area. Primary bedroom has walk thru clothes closet & 3 piece ensuite. Large covered balcony. Quartz counter, 9' ceilings, laminate flooring, tiled backsplash. In-suite laundry. Appliances included
- Bathrooms 2
- Bathrooms (Full) 2
- Bedrooms 2
- Building Type One Level
- Built In 2013
- Condo Fee $426.00 Monthly
- Exterior Brick & Siding, Stone
- Floor Space 1059 sqft
- Gross Taxes $2,903.21
- Neighbourhood West Transcona
- Property Type Condominium, Apartment
- Rental Equipment None
- School Division Winnipeg (WPG 1)
- Tax Year 2025
- Amenities
- Garage Door Opener
- Accessibility Access
- In-Suite Laundry
- Professional Management
- Condo Fee Includes
- Contribution to Reserve Fund
- Insurance-Common Area
- Landscaping/Snow Removal
- Management
- Parking
- Water
- Features
- Air Conditioning-Central
- Balcony - One
- Closet Organizers
- Goods Included
- Dryer
- Dishwasher
- Refrigerator
- Microwave
- Stove
- Washer
- Parking Type
- Common garage
- Garage door opener
- Heated
- Site Influences
- Landscape
- Paved Street
- Playground Nearby
- Shopping Nearby
- Public Transportation
Rooms
| Level | Type | Dimensions |
|---|---|---|
| Main | Kitchen | 13.4 ft x 9.6 ft |
| Living Room | 13.1 ft x 12 ft | |
| Dining Room | 13.3 ft x 7.5 ft | |
| Primary Bedroom | 11.9 ft x 10.3 ft | |
| Laundry Room | 7.8 ft x 4.2 ft | |
| Four Piece Bath | - | |
| Three Piece Ensuite Bath | - | |
| Bedroom | 10.5 ft x 8.8 ft |



























