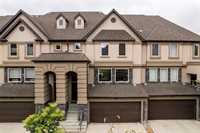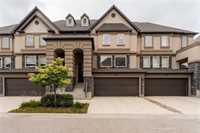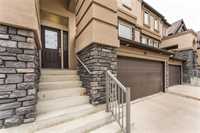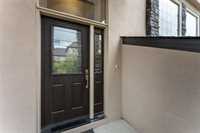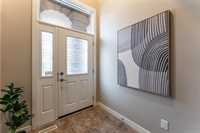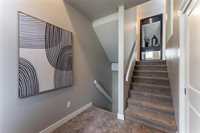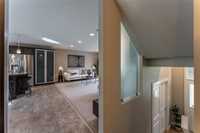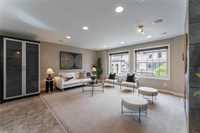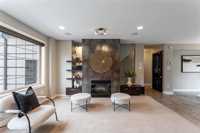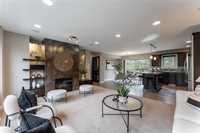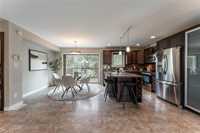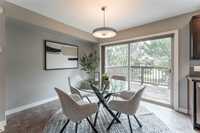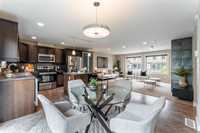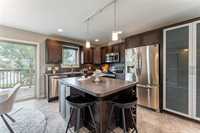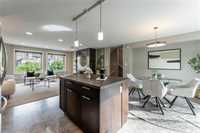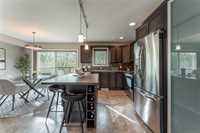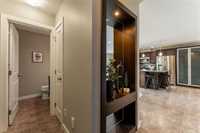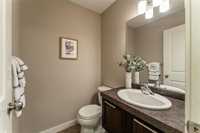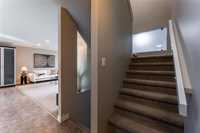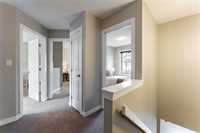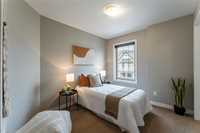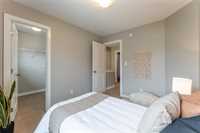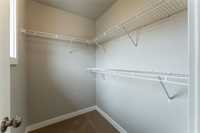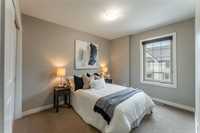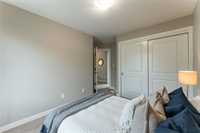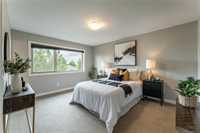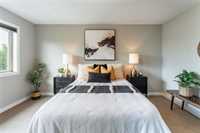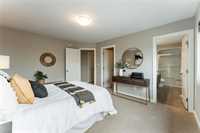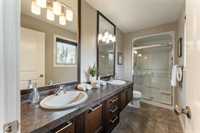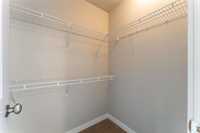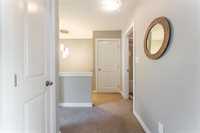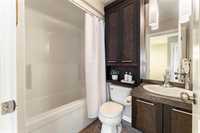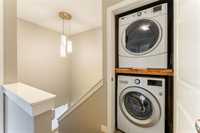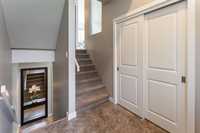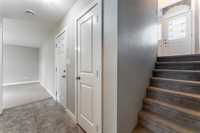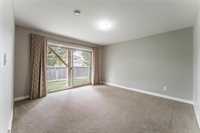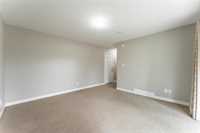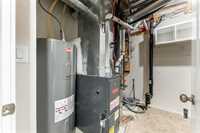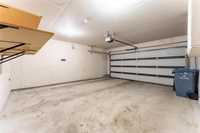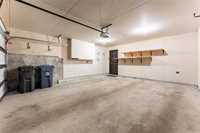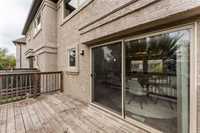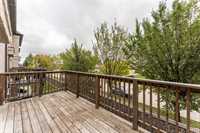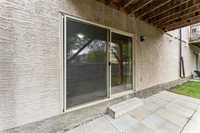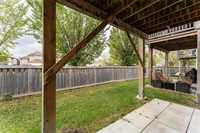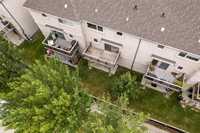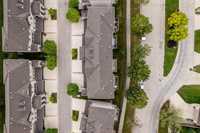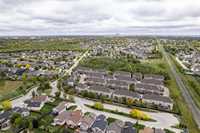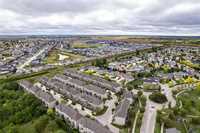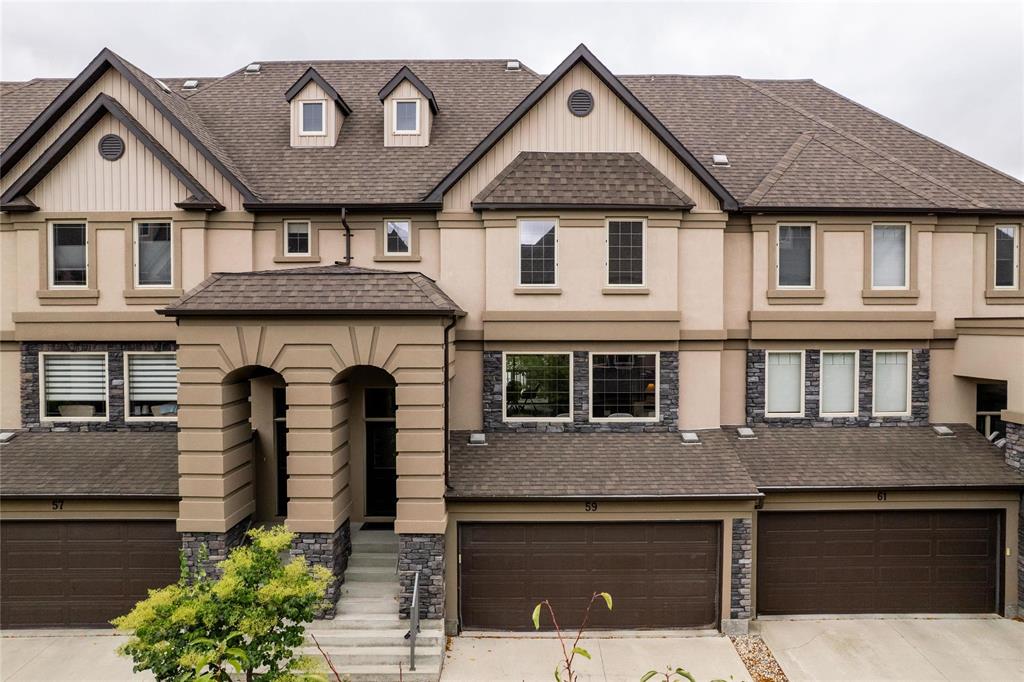
Showings begin Wednesday September 24, offers anytime. Welcome to 59-455 Shorehill in beautiful Royalwood. This 1745 sq ft 3-bedroom townhouse offers the perfect blend of style, space, and comfort in one of Winnipeg's most desirable neighbourhoods. With striking curb appeal featuring a stone and stucco exterior and grand archway entrance, this home makes a listing impression. The main floor open concept is ideal for both living and entertaining. The kitchen is finished with rich dark cabinetry, stainless steel appliances, and is open to a bright dining area with access to a balcony - perfect for summer BBQ's. The living room c/w fireplace and entertainment unit has large windows and plenty of natural light. Upstairs you'll find 3 spacious bedrooms and 2 full bathrooms, including a primary suite complete with a walk-in closet and private ensuite. The lower level adds even more living space with a large rec room that opens onto a private patio, creating a cozy retreat for relaxing or entertaining. Additional features include a double attached garage and the benefit of low condo fees.
- Bathrooms 3
- Bathrooms (Full) 2
- Bathrooms (Partial) 1
- Bedrooms 3
- Building Type Multi-level
- Built In 2011
- Condo Fee $300.00 Monthly
- Exterior Stone, Stucco
- Fireplace Glass Door
- Fireplace Fuel Electric
- Floor Space 1745 sqft
- Gross Taxes $5,044.76
- Neighbourhood Royalwood
- Property Type Condominium, Townhouse
- Rental Equipment None
- School Division Winnipeg (WPG 1)
- Tax Year 2025
- Total Parking Spaces 4
- Condo Fee Includes
- Contribution to Reserve Fund
- Insurance-Common Area
- Landscaping/Snow Removal
- Management
- Features
- Air Conditioning-Central
- Balcony - One
- High-Efficiency Furnace
- Heat recovery ventilator
- Microwave built in
- Patio
- Pet Friendly
- Goods Included
- Blinds
- Dryer
- Dishwasher
- Refrigerator
- Garage door opener
- Garage door opener remote(s)
- Microwave
- Stove
- Vacuum built-in
- Window Coverings
- Washer
- Parking Type
- Double Attached
- Site Influences
- Low maintenance landscaped
- Other/remarks
- Park/reserve
- Playground Nearby
- Shopping Nearby
- Public Transportation
Rooms
| Level | Type | Dimensions |
|---|---|---|
| Main | Living Room | 18.17 ft x 13 ft |
| Dining Room | 10.67 ft x 10.5 ft | |
| Two Piece Bath | - | |
| Eat-In Kitchen | 14 ft x 9.25 ft | |
| Upper | Bedroom | 10.25 ft x 8.92 ft |
| Primary Bedroom | 14.25 ft x 11.67 ft | |
| Bedroom | 11 ft x 8.83 ft | |
| Four Piece Bath | - | |
| Four Piece Ensuite Bath | - | |
| Lower | Recreation Room | 13 ft x 12.83 ft |
| Storage Room | - |


