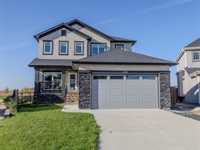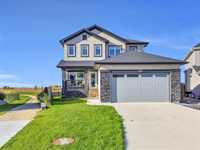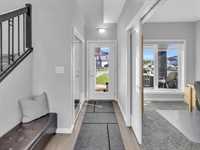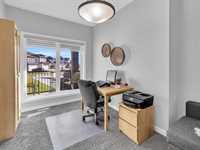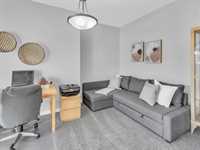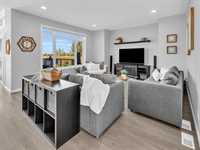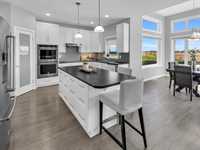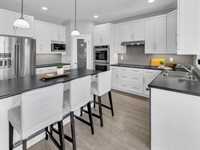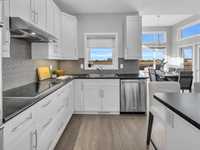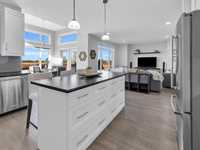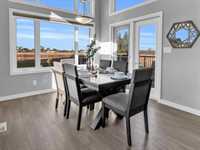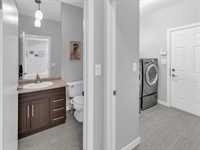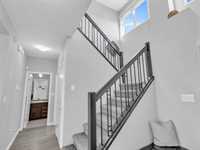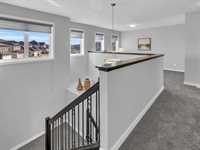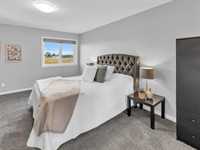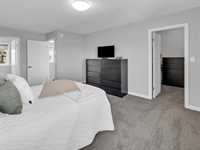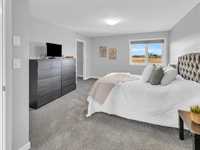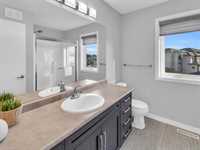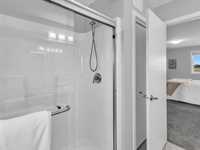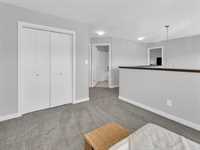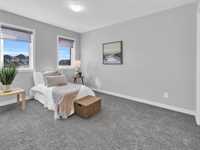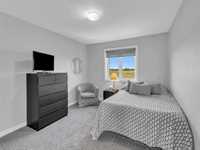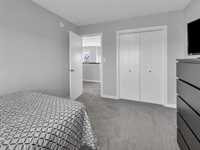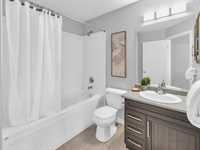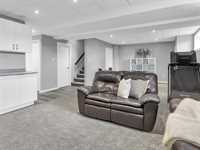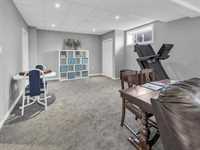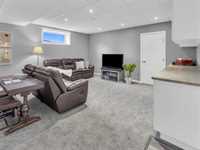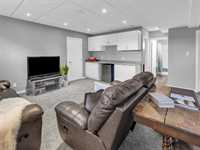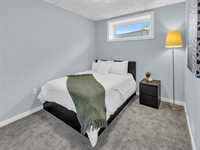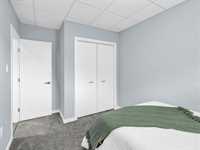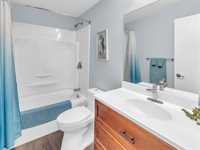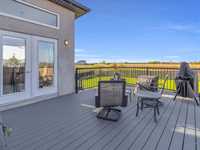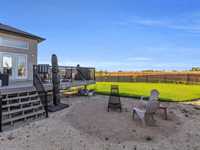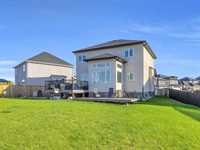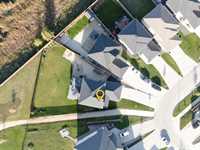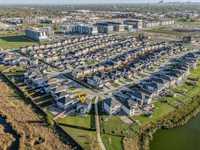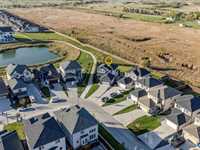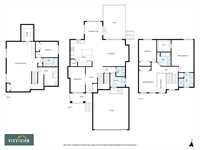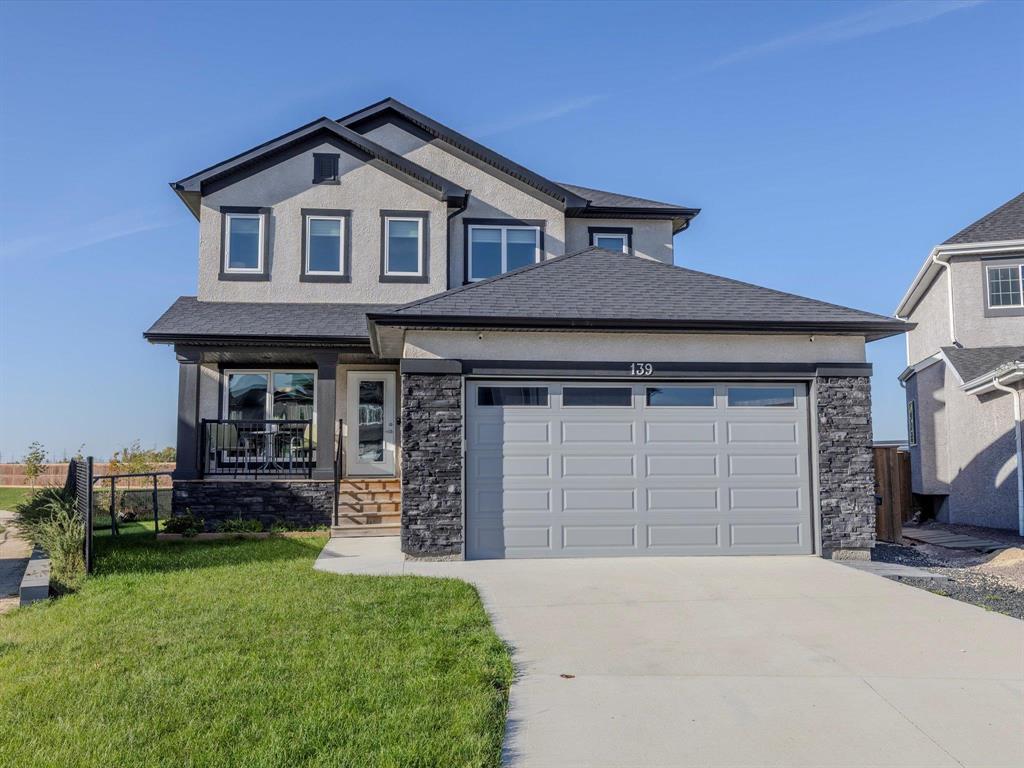
OTP 09/29 Welcome to this impressive 1,939 sq ft two-storey Amber Gates home on a quiet pie-shaped lot backing onto a green space. The open-concept living area features soaring 9-ft ceilings (11-ft in the breakfast nook) and expansive windows that flood the space with natural light, creating a bright and inviting atmosphere for everyday living and entertaining. A modern kitchen seamlessly connects to the eating and living areas, making gatherings effortless. Upstairs you’ll find the home’s bedrooms, including a spacious primary suite, offering privacy and convenience for the whole family. The finished basement provides even more living space with a large recreation room, an additional bedroom, a storage room and utility area—perfect for guests, hobbies or a home gym. A double attached garage offers secure parking and extra storage. With its thoughtful layout, abundant natural light and prime location near schools, parks, shopping and transit, this home combines style, comfort and functionality for today’s busy families. Too many upgrades to list in this custom home built by Ventura Homes. Come see for yourself all that this home has to offer. More photos to come.
- Basement Development Fully Finished
- Bathrooms 4
- Bathrooms (Full) 3
- Bathrooms (Partial) 1
- Bedrooms 4
- Building Type Two Storey
- Built In 2017
- Exterior Stone, Stucco
- Floor Space 1998 sqft
- Gross Taxes $8,208.55
- Neighbourhood Amber Gates
- Property Type Residential, Single Family Detached
- Rental Equipment None
- School Division Seven Oaks (WPG 10)
- Tax Year 25
- Total Parking Spaces 5
- Features
- Air Conditioning-Central
- Closet Organizers
- Cook Top
- Deck
- Hood Fan
- High-Efficiency Furnace
- Heat recovery ventilator
- Jetted Tub
- Laundry - Main Floor
- Microwave built in
- Oven built in
- Goods Included
- Alarm system
- Blinds
- Dryer
- Dishwasher
- Refrigerator
- Garage door opener
- Garage door opener remote(s)
- Microwave
- Storage Shed
- Washer
- Parking Type
- Double Attached
- Site Influences
- Fenced
- Low maintenance landscaped
- No Back Lane
- No Through Road
- Playground Nearby
- Public Transportation
Rooms
| Level | Type | Dimensions |
|---|---|---|
| Main | Dining Room | 14.81 ft x 9.51 ft |
| Living Room | 14.74 ft x 15.51 ft | |
| Kitchen | 14.71 ft x 12.57 ft | |
| Breakfast Nook | 10.02 ft x 10.04 ft | |
| Laundry Room | - | |
| Two Piece Bath | - | |
| Upper | Primary Bedroom | 18.47 ft x 12.92 ft |
| Three Piece Ensuite Bath | - | |
| Bedroom | 12.55 ft x 9.95 ft | |
| Bedroom | 9.98 ft x 12.32 ft | |
| Four Piece Bath | - | |
| Basement | Recreation Room | 16.25 ft x 28.32 ft |
| Bedroom | 12.78 ft x 8.69 ft | |
| Storage Room | 9.65 ft x 8.19 ft | |
| Utility Room | - | |
| Four Piece Bath | - |


