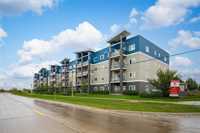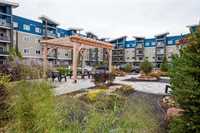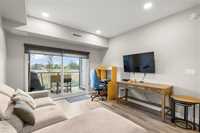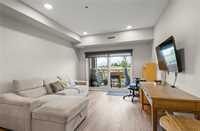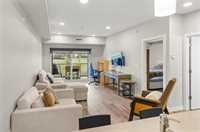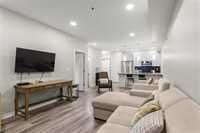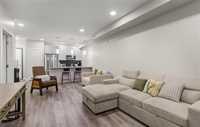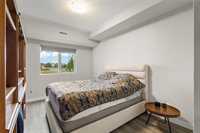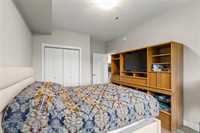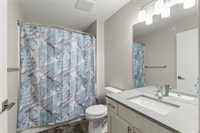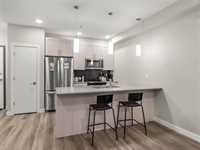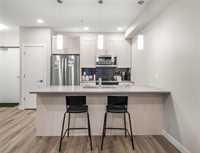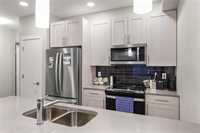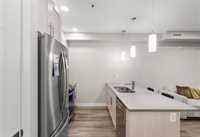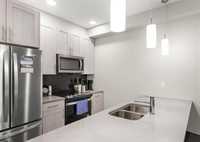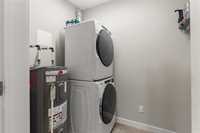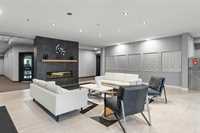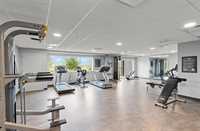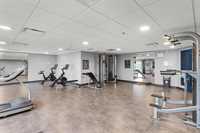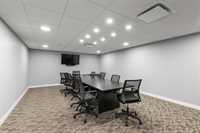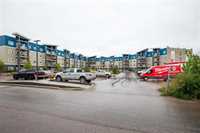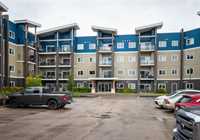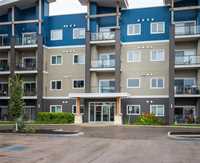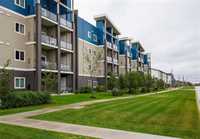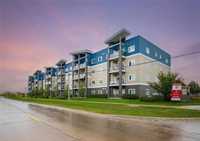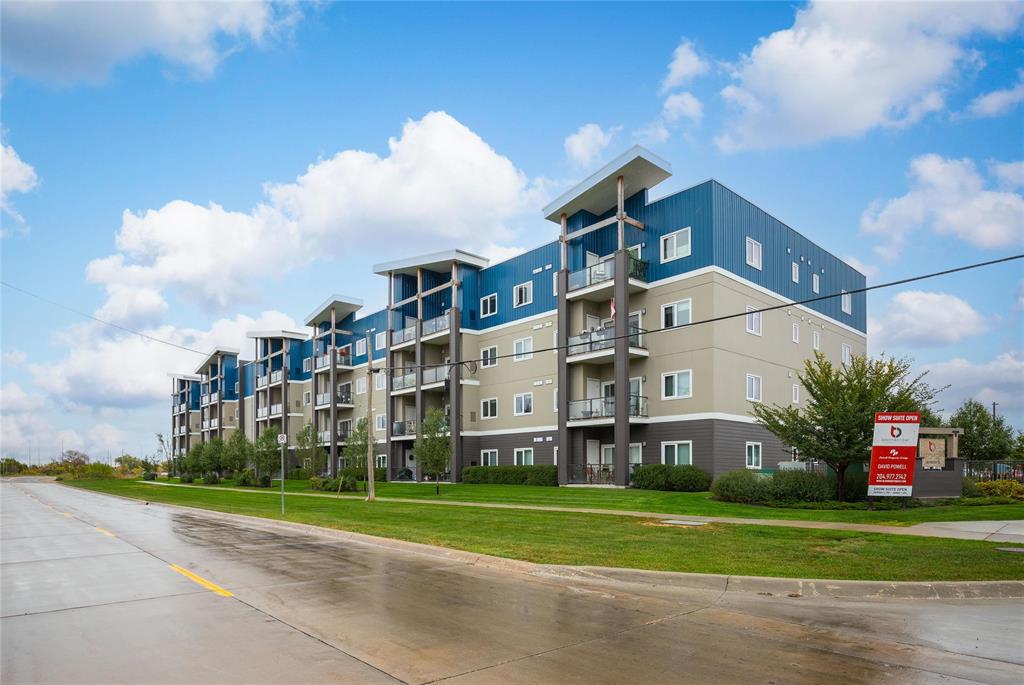
Discover modern condo living at 1505 Molson St, Unit 137! This bright 1-bedroom, 1 bath home spans 767 sqft with a thoughtful layout designed for comfort and convenience. Enjoy a main floor location with an east facing balcony that fills the space with natural light. The kitchen shines with quartz counters, tiled backsplash, peninsula seating, and stainless steel appliances, while durable vinyl plank flooring flows throughout. In-suite laundry makes daily living easy, and low condo fees include 1 outdoor parking stall and a storage locker. Residents have access to a fitness centre, owner’s lounge, guest suites, and flexible common spaces. Ideally situated near shopping and healthcare, this unit offers a low-maintenance, low-cost lifestyle without compromise. Perfect for first time buyers or anyone seeking modern, effortless living.
- Bathrooms 1
- Bathrooms (Full) 1
- Bedrooms 1
- Building Type One Level
- Built In 2024
- Condo Fee $213.79 Monthly
- Exterior Composite, Stone, Stucco
- Floor Space 767 sqft
- Neighbourhood Oakwood Estates
- Property Type Condominium, Apartment
- Rental Equipment None
- School Division River East Transcona (WPG 72)
- Total Parking Spaces 1
- Amenities
- Elevator
- Fitness workout facility
- Guest Suite
- Accessibility Access
- In-Suite Laundry
- Visitor Parking
- Party Room
- Professional Management
- Condo Fee Includes
- Contribution to Reserve Fund
- Insurance-Common Area
- Landscaping/Snow Removal
- Management
- Parking
- Water
- Features
- Air Conditioning-Central
- Balcony - One
- Accessibility Access
- High-Efficiency Furnace
- Laundry - Main Floor
- Microwave built in
- Main Floor Unit
- Pet Friendly
- Goods Included
- Dryer
- Dishwasher
- Refrigerator
- Microwave
- Stove
- Window Coverings
- Washer
- Parking Type
- Outdoor Stall
- Site Influences
- Golf Nearby
- Accessibility Access
- Landscape
- No Through Road
- Playground Nearby
- Shopping Nearby
- Public Transportation
Rooms
| Level | Type | Dimensions |
|---|---|---|
| Main | Kitchen | 9.1 ft x 9 ft |
| Dining Room | 11.8 ft x 8.6 ft | |
| Living Room | 11.8 ft x 12.5 ft | |
| Primary Bedroom | 10.5 ft x 13.3 ft | |
| Four Piece Bath | 8.9 ft x 5.6 ft | |
| Laundry Room | 5.4 ft x 7.9 ft |


