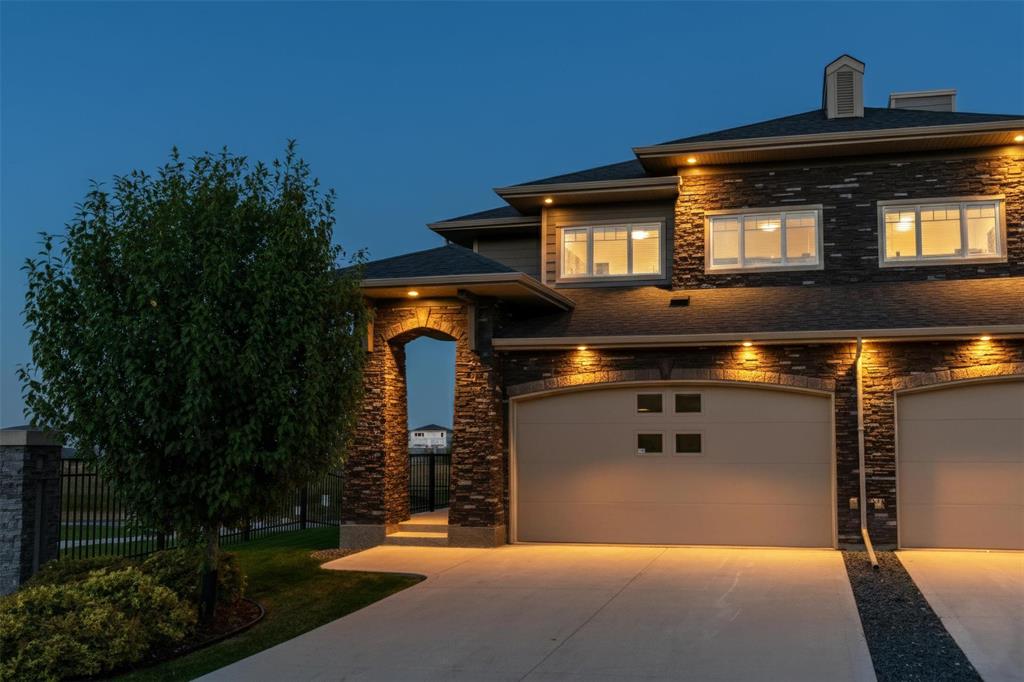Century 21 Bachman & Associates
360 McMillan Avenue, Winnipeg, MB, R3L 0N2

Offers as Received! Prime corner unit featuring a spacious backyard, walkout basement, double attached garage, and in mint condition. As you enter through the main entrance, you're greeted by a bright, modern design featuring an open-concept living room, kitchen, and dining area. Large windows invite an abundance of natural light. The eat-in kitchen features a breakfast island, an ideal spot to start your mornings with a cup of coffee. Quartz countertops and a ceramic backsplash add a touch of elegance to the space. The adjacent dining area offers easy access to the oversized balcony, perfect for outdoor entertaining. A two-piece bathroom completes the level. Head upstairs and find the spacious primary suite with its own four-piece private ensuite. Two additional bedrooms share a four-piece bathroom, perfect for family or guests. A convenient upper-level laundry area completes the upper level. Head down to the fully-finished basement, complete with a spacious rec room, bed, bath, and ample storage. From here, step out into the massive, fully fenced backyard, a true highlight of the home. This outdoor space offers endless possibilities with a large patio area and direct access to trails.
| Level | Type | Dimensions |
|---|---|---|
| Main | Kitchen | 11.67 ft x 10.58 ft |
| Dining Room | 12.33 ft x 9.5 ft | |
| Living Room | 14.58 ft x 13.33 ft | |
| Two Piece Bath | - | |
| Upper | Primary Bedroom | 14.67 ft x 12.5 ft |
| Four Piece Ensuite Bath | - | |
| Bedroom | 12.58 ft x 9 ft | |
| Bedroom | 13.5 ft x 9 ft | |
| Four Piece Bath | - | |
| Lower | Family Room | 18.2 ft x 13.8 ft |
| Bedroom | 8.8 ft x 12 ft | |
| Four Piece Bath | 5 ft x 8.4 ft | |
| Storage Room | 8.7 ft x 9.6 ft |