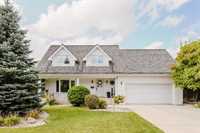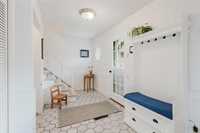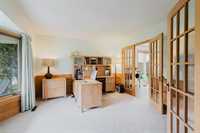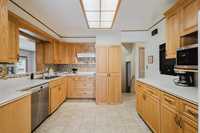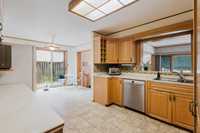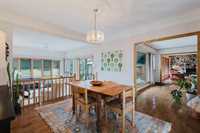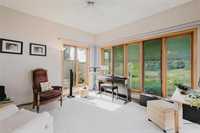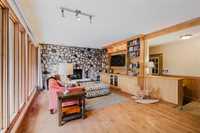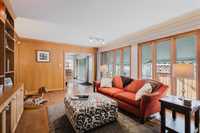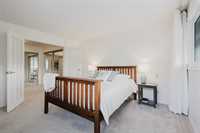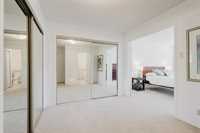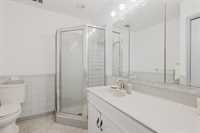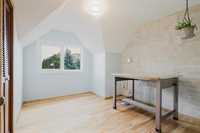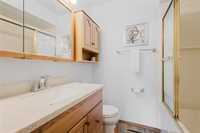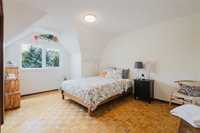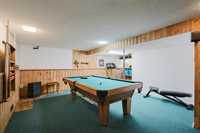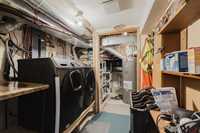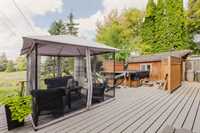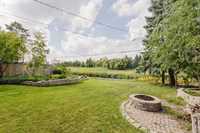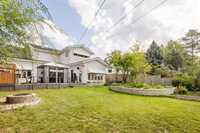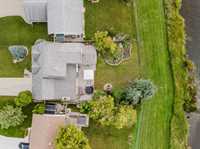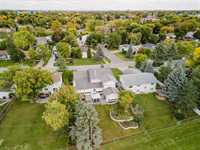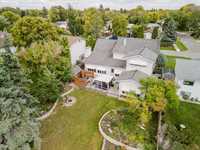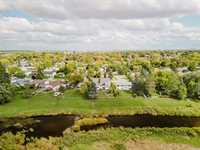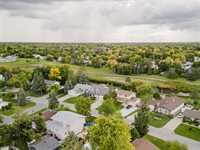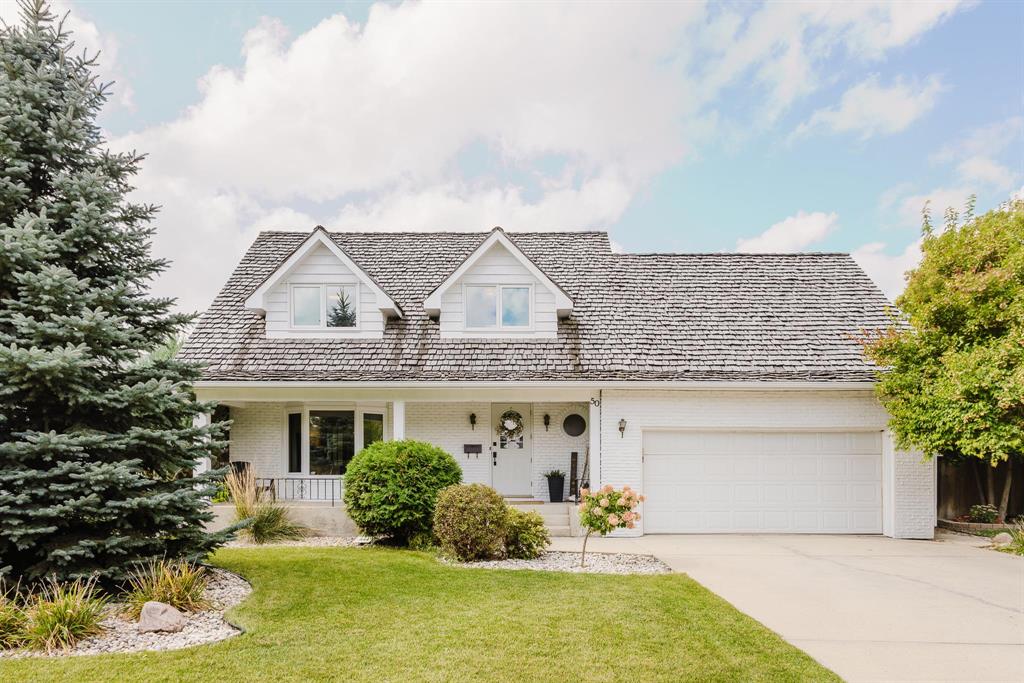
SS Sept 25th. Offers Sept 29th at 6pm. Welcome to Heritage Park! This charming Cape Cod style home backs directly onto Sturgeon Creek and parkland, offering natural beauty right outside your door. Step inside to a unique and versatile floor plan. The formal LR, accented with oak wainscoting & French doors, is perfect as a home office or quiet retreat. The country-inspired kitchen features an abundance of oak cabinetry, Corian countertops, glass backsplash, built-in oven, cooktop, and dishwasher—ideal for cooking and entertaining. The formal DR with maple hardwood floors & coved ceilings flows seamlessly into the oversized family room where you will enjoy a full wall of windows, with stunning views if Sturgeon Creek a fieldstone fireplace, & a built-in wall unit. The sunken sunroom offers expansive windows also showcase stunning views of the yard and Sturgeon Creek. Upstairs, the primary suite includes its own dressing area with two walls of closet space and a 3pc ensuite, while the second and third bedrooms have the charming angled walls characteristic of Cape Cod style. The full basement (except under the sunroom addition) offers a rec room and plenty of storage. Double garage too!
- Basement Development Fully Finished
- Bathrooms 3
- Bathrooms (Full) 2
- Bathrooms (Partial) 1
- Bedrooms 3
- Building Type Two Storey
- Built In 1968
- Depth 137.00 ft
- Exterior Brick, Stucco, Wood Siding
- Fireplace Stone
- Fireplace Fuel Wood
- Floor Space 2390 sqft
- Frontage 57.00 ft
- Gross Taxes $6,068.04
- Neighbourhood Heritage Park
- Property Type Residential, Single Family Detached
- Remodelled Furnace, Other remarks, Windows
- Rental Equipment None
- Tax Year 2025
- Features
- Air Conditioning-Central
- Cook Top
- Deck
- Garburator
- High-Efficiency Furnace
- Hot Tub
- No Smoking Home
- Oven built in
- Wall unit built-in
- Goods Included
- Alarm system
- Blinds
- Dryer
- Dishwasher
- Refrigerator
- Garage door opener
- Garage door opener remote(s)
- Storage Shed
- Window Coverings
- Washer
- Parking Type
- Double Attached
- Garage door opener
- Paved Driveway
- Site Influences
- Creekfront
- Fenced
- Landscaped deck
- Paved Street
- Playground Nearby
- Private Setting
- Shopping Nearby
Rooms
| Level | Type | Dimensions |
|---|---|---|
| Main | Living Room | 12.1 ft x 11.5 ft |
| Dining Room | 13.1 ft x 12.9 ft | |
| Family Room | 19.1 ft x 13.4 ft | |
| Sunroom | 12.11 ft x 12.5 ft | |
| Kitchen | 21.5 ft x 11.4 ft | |
| Two Piece Bath | - | |
| Upper | Primary Bedroom | 14 ft x 13 ft |
| Other | 9.9 ft x 9.1 ft | |
| Bedroom | 15.5 ft x 11.2 ft | |
| Bedroom | 11.1 ft x 9.1 ft | |
| Three Piece Ensuite Bath | - | |
| Four Piece Bath | - | |
| Basement | Recreation Room | - |


