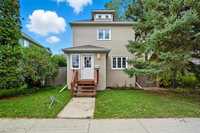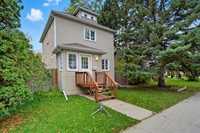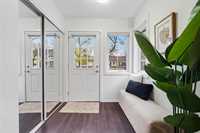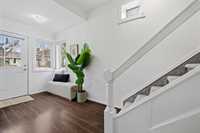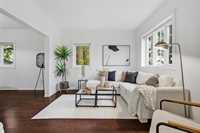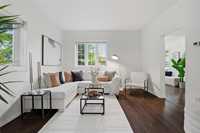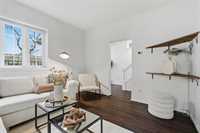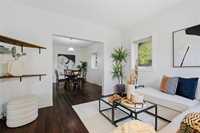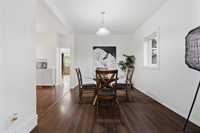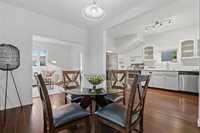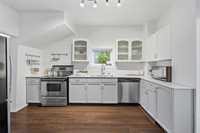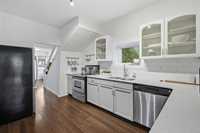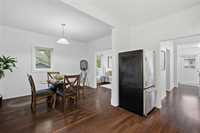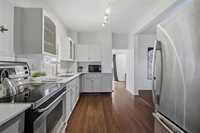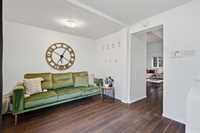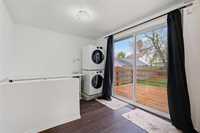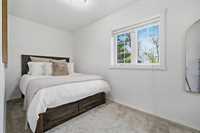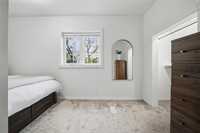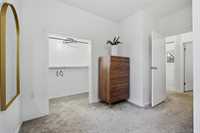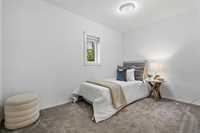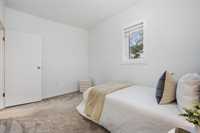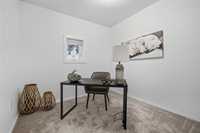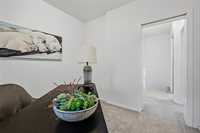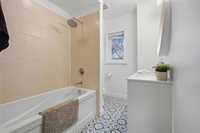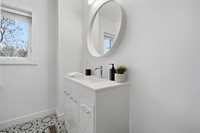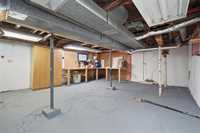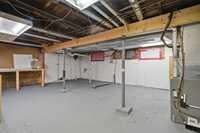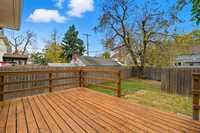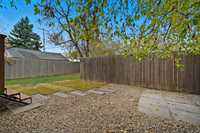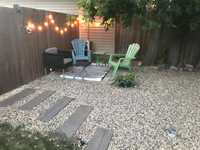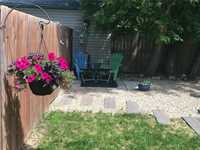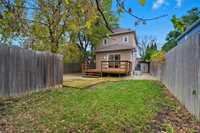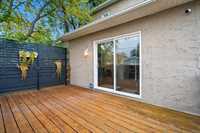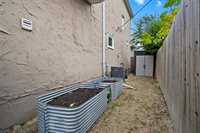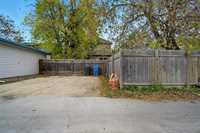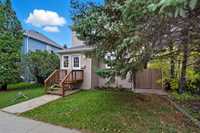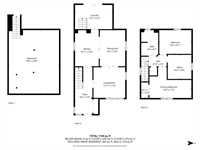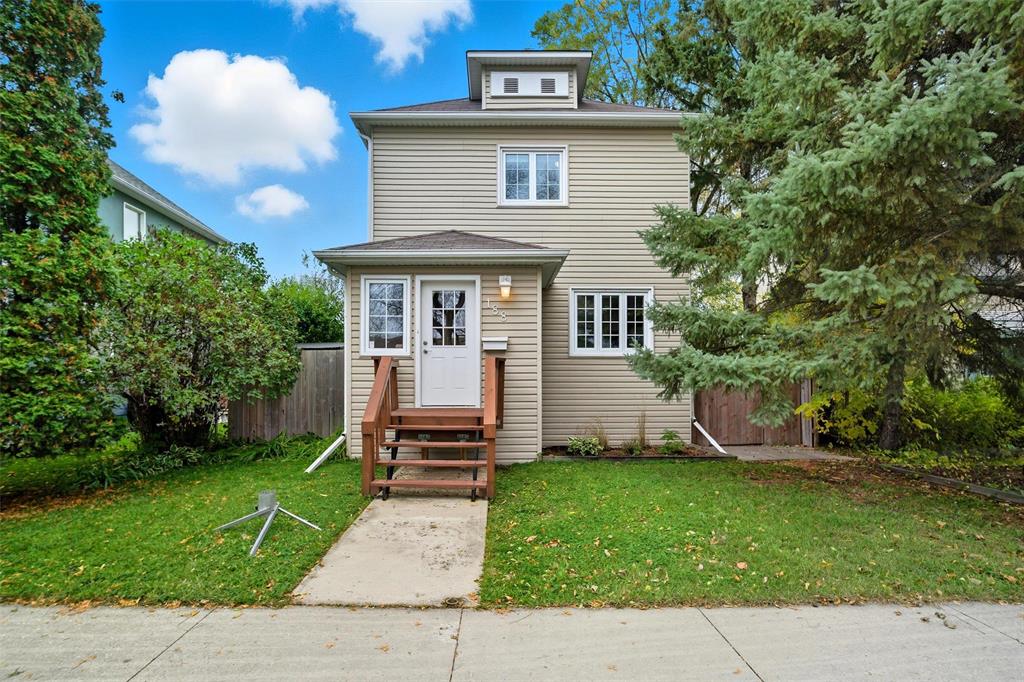
SS now, Offers Oct 22 evening. Fabulous updated two-storey in coveted Bruce Park. Live your best life with access to walking paths, the Assiniboine River, Assiniboine park pedestrian path, fabulous schools, parks, Polo Park Mall & all major amenities within footsteps from your front door. This home has been lovingly maintained and updated for the last 15 years by these long term owners. Upon entry, you'll be greeted by the large foyer which naturally flows into the open concept living, dining and kitchen featuring laminate flooring, quartz counters, and tons of cabinets. A fabulous space to host your friends, dinner parties, family gatherings, or relaxing evenings. The west facing back den area is full of natural light, perfect for a home office, or reading room to soak in the sun all year long. Step through your sliding glass doors to your well appointed deck and fully landscaped back yard, ideal for summer BBQs. Upstairs, you'll find 3 spacious bedrooms and a tastefully updated 4pc bath. The basement is a solid space for a work shop, storage, and ready for future development. Upgrades include: High efficiency furnace 23, AC, some windows, siding, counters and more.
- Basement Development Insulated, Unfinished
- Bathrooms 1
- Bathrooms (Full) 1
- Bedrooms 3
- Building Type Two Storey
- Built In 1911
- Depth 102.00 ft
- Exterior Vinyl
- Floor Space 1130 sqft
- Frontage 37.00 ft
- Gross Taxes $3,450.95
- Neighbourhood Bruce Park
- Property Type Residential, Single Family Detached
- Remodelled Electrical, Flooring, Furnace, Windows
- Rental Equipment None
- School Division St James-Assiniboia (WPG 2)
- Tax Year 25
- Total Parking Spaces 2
- Features
- Air Conditioning-Central
- Deck
- High-Efficiency Furnace
- Laundry - Main Floor
- No Smoking Home
- Goods Included
- Blinds
- Dryer
- Dishwasher
- Refrigerator
- Microwave
- Storage Shed
- Stove
- Window Coverings
- Washer
- Parking Type
- Parking Pad
- Plug-In
- Rear Drive Access
- Site Influences
- Fenced
- Golf Nearby
- Low maintenance landscaped
- Landscaped deck
- Paved Street
- Playground Nearby
- Shopping Nearby
- Public Transportation
Rooms
| Level | Type | Dimensions |
|---|---|---|
| Main | Living Room | 11.92 ft x 11.42 ft |
| Dining Room | 13.5 ft x 9.5 ft | |
| Kitchen | 13.5 ft x 8.92 ft | |
| Laundry Room | 13.92 ft x 9.08 ft | |
| Upper | Primary Bedroom | 15.67 ft x 11.5 ft |
| Bedroom | 8.83 ft x 9 ft | |
| Bedroom | 12 ft x 8.92 ft | |
| Four Piece Bath | 6.33 ft x 9.58 ft | |
| Basement | Utility Room | 18.75 ft x 23.67 ft |


