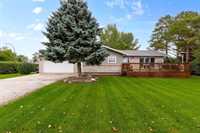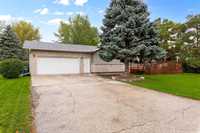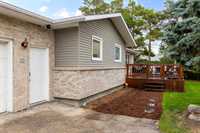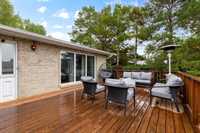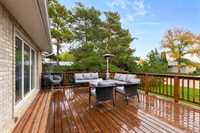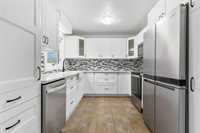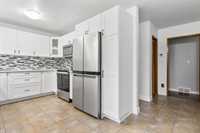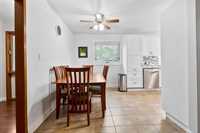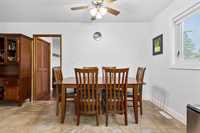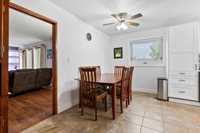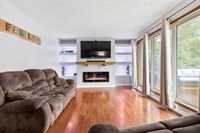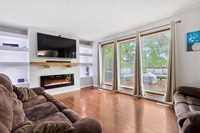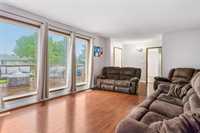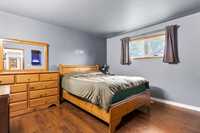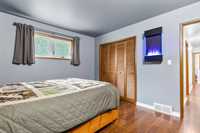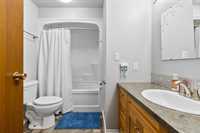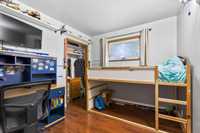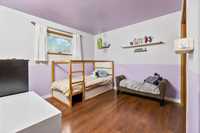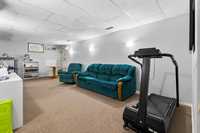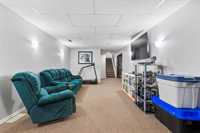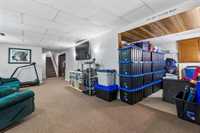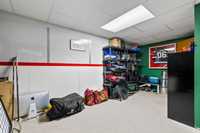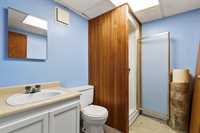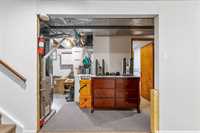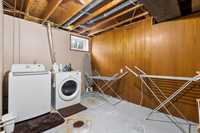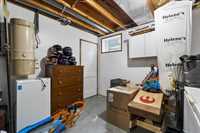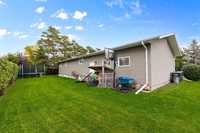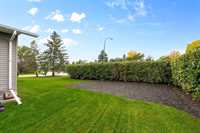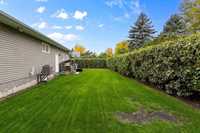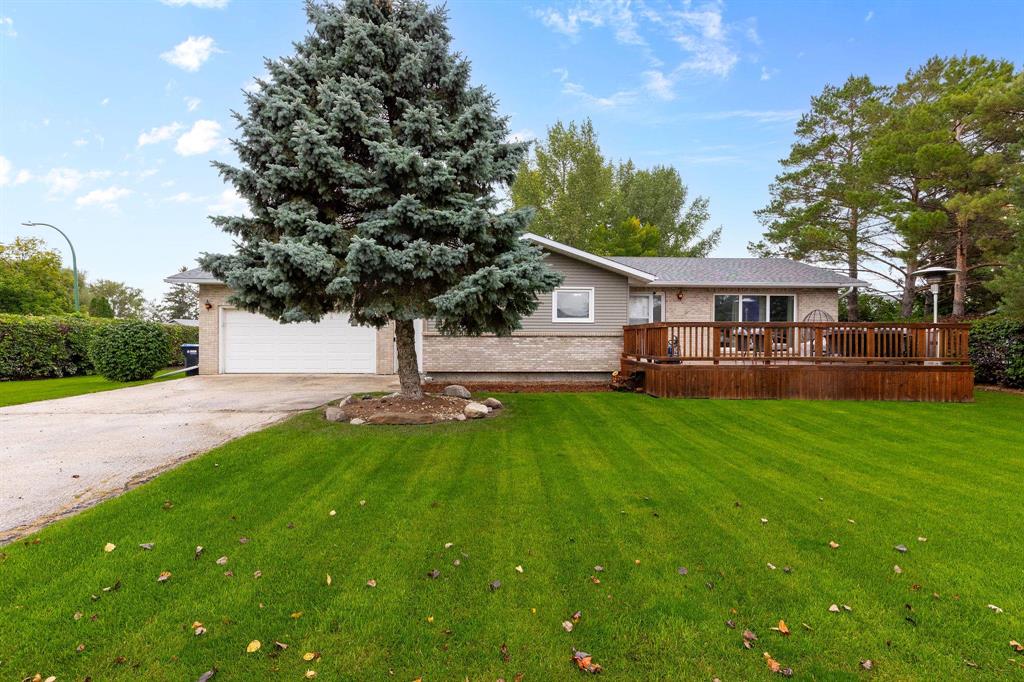
Welcome to this fantastic family home offering comfort, style, and plenty of space inside and out! The beautifully renovated kitchen offers modern finishes, updated stainless steel appliances & great functionality. The spacious living room features huge south-facing windows, an elegant built-in fireplace feature wall - a great place to relax. Down the hall you’ll find 3 well-sized bedrooms and the updated bathroom adds style and comfort. The lower level also provides a generous rec room, additional bathroom, a 4th potential bedroom, laundry area, and lots of storage. Energy-efficient upgrades on the exterior walls help keep utility costs down, adding to the comfort and value. Outdoors, relax or entertain on the huge deck, enjoy a cozy fire in the backyard with a well-treed corner lot that provides great privacy. A double insulated garage and paved driveway offer convenience, storage and extra parking. Combining thoughtful updates, family-friendly space, and energy efficiency, this property is ready for you to move in and enjoy! Located in Morris - school, hospital, shopping, pool, multiplex & more! Call today for your own private showing!
- Basement Development Partially Finished
- Bathrooms 2
- Bathrooms (Full) 2
- Bedrooms 4
- Building Type Bungalow
- Built In 1978
- Depth 90.00 ft
- Exterior Brick, Brick & Siding, Metal
- Fireplace Insert
- Fireplace Fuel Electric
- Floor Space 1224 sqft
- Frontage 117.00 ft
- Gross Taxes $4,427.77
- Neighbourhood R17
- Property Type Residential, Single Family Detached
- Remodelled Bathroom, Flooring, Kitchen
- Rental Equipment None
- School Division Red River Valley
- Tax Year 2025
- Features
- Air Conditioning-Central
- Deck
- Main floor full bathroom
- Microwave built in
- No Smoking Home
- Wall unit built-in
- Goods Included
- Blinds
- Dryer
- Dishwasher
- Refrigerator
- Garage door opener
- Garage door opener remote(s)
- Microwave
- Stove
- TV Wall Mount
- Vacuum built-in
- Window Coverings
- Washer
- Parking Type
- Double Attached
- Site Influences
- Corner
- Flat Site
- Golf Nearby
- Landscaped deck
- Paved Street
- Playground Nearby
- Public Swimming Pool
- Private Yard
Rooms
| Level | Type | Dimensions |
|---|---|---|
| Main | Kitchen | 11 ft x 9.25 ft |
| Dining Room | 9.67 ft x 7 ft | |
| Living Room | 23.5 ft x 12 ft | |
| Primary Bedroom | 12.58 ft x 11.5 ft | |
| Bedroom | 12.58 ft x 11.08 ft | |
| Bedroom | 9.17 ft x 9 ft | |
| Four Piece Bath | - | |
| Lower | Recreation Room | 23.67 ft x 11.17 ft |
| Bedroom | 11.83 ft x 11 ft | |
| Office | 17.58 ft x 10.17 ft | |
| Utility Room | 15 ft x 12 ft | |
| Three Piece Bath | - | |
| Laundry Room | 12 ft x 8.5 ft |


