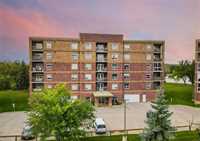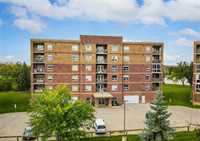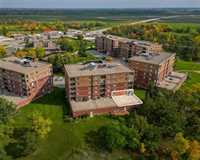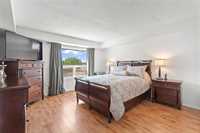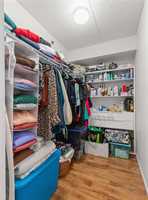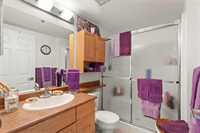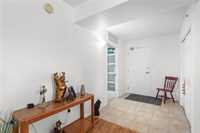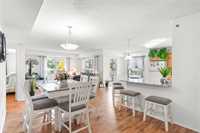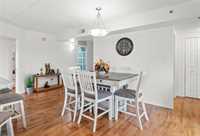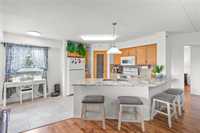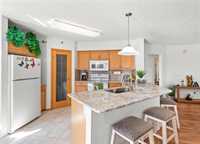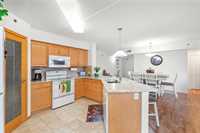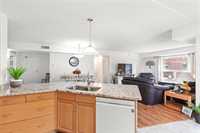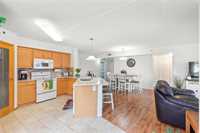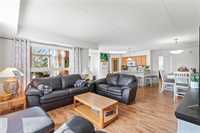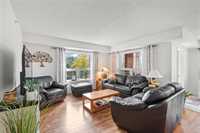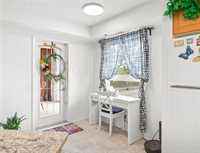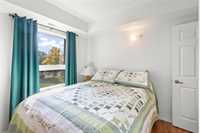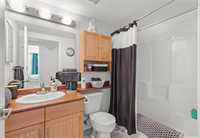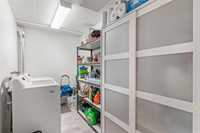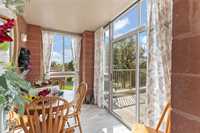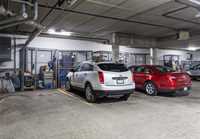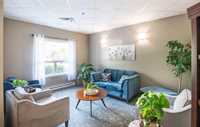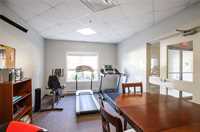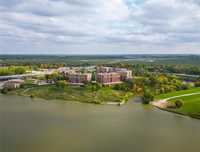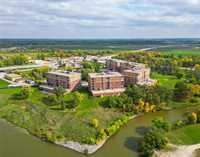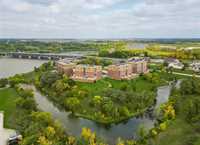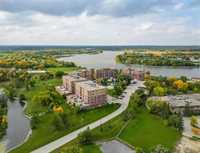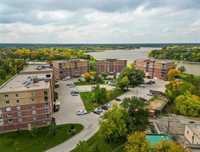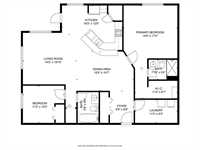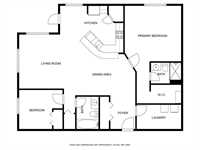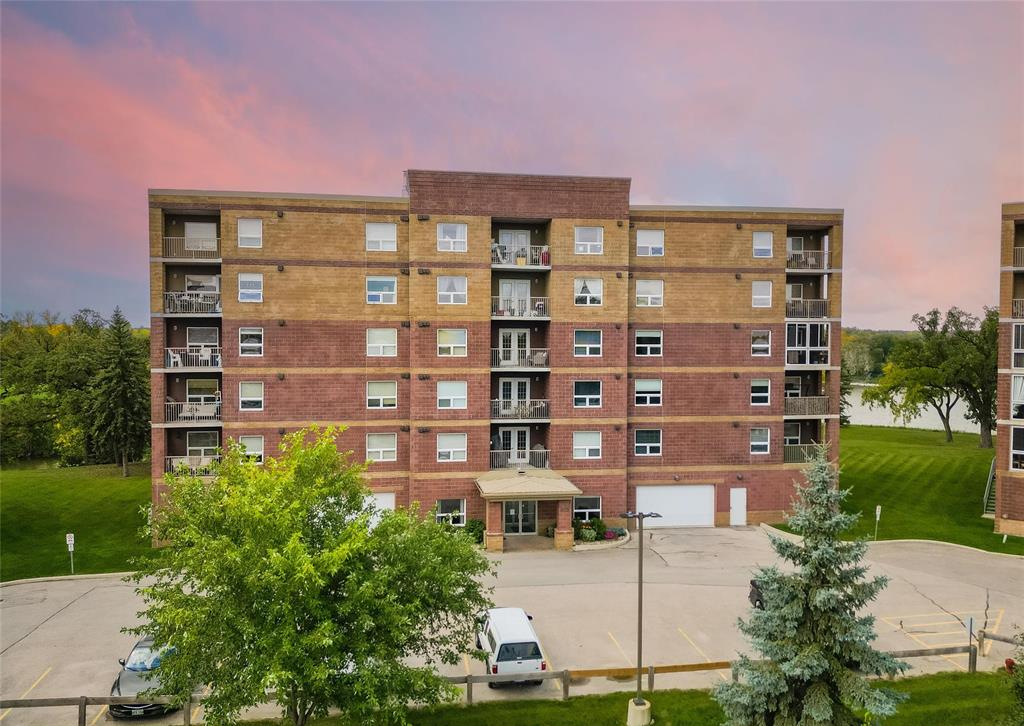
Welcome to this stunning 2 bedroom, 2 bathroom condo offering a perfect blend of modern finishes, functional design, and unbeatable outdoor living space. The unit features an open layout with granite countertops in the kitchen, tile and laminate flooring, and a bright, inviting atmosphere throughout. The spacious primary bedroom includes a private 3 piece ensuite, while in-suite laundry adds everyday convenience. Parking is ideal with one underground stall. The highlight of this condo is the massive 36’ x 42’ private terrace with spectacular river views, an outdoor space rarely found in condo living and perfect for relaxing, gardening, or entertaining guests. The building is incredibly well maintained and offers desirable amenities such as a fitness facility and elevator access. With its prime location, thoughtful design, and one of a kind outdoor living space, this condo presents a rare opportunity to enjoy both style and comfort in a riverside setting.
- Bathrooms 2
- Bathrooms (Full) 2
- Bedrooms 2
- Building Type One Level
- Built In 2006
- Condo Fee $700.00 Monthly
- Exterior Brick
- Floor Space 1320 sqft
- Gross Taxes $3,344.77
- Neighbourhood R02
- Property Type Condominium, Apartment
- Rental Equipment None
- School Division Lord Selkirk
- Tax Year 25
- Amenities
- Elevator
- Garage Door Opener
- In-Suite Laundry
- Visitor Parking
- Professional Management
- Security Entry
- Condo Fee Includes
- Contribution to Reserve Fund
- Heat
- Hot Water
- Hydro
- Insurance-Common Area
- Landscaping/Snow Removal
- Management
- Parking
- Water
- Features
- Balcony - One
- Laundry - Main Floor
- No Smoking Home
- Goods Included
- Dryer
- Dishwasher
- Refrigerator
- Garage door opener
- Garage door opener remote(s)
- Microwave
- Stove
- TV Wall Mount
- Window Coverings
- Washer
- Parking Type
- Single Indoor
- Site Influences
- River View
Rooms
| Level | Type | Dimensions |
|---|---|---|
| Main | Living Room | 14 ft x 11.16 ft |
| Kitchen | 16.4 ft x 13.5 ft | |
| Primary Bedroom | 13.9 ft x 13.9 ft | |
| Three Piece Ensuite Bath | 7.8 ft x 5.3 ft | |
| Bedroom | 9.8 ft x 10.7 ft | |
| Four Piece Bath | 5.6 ft x 8.3 ft | |
| Laundry Room | 11.6 ft x 6.1 ft |


