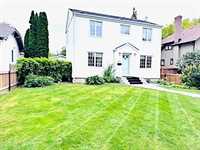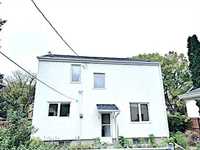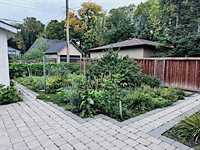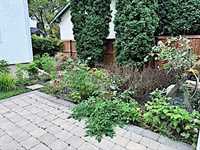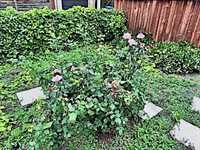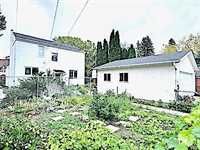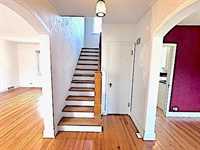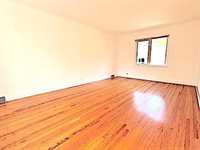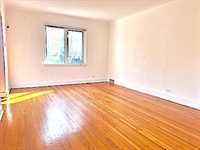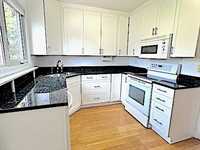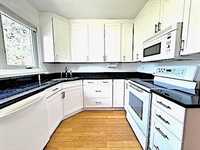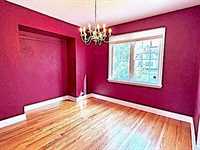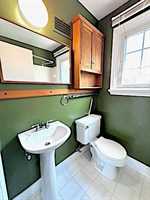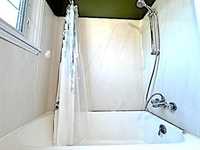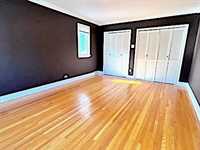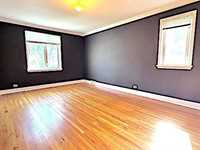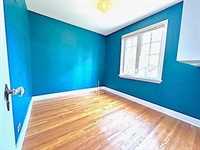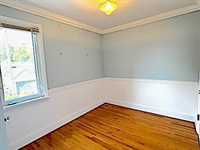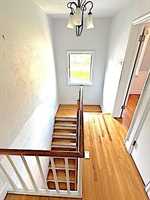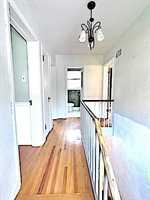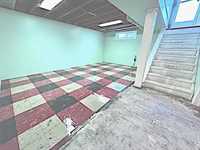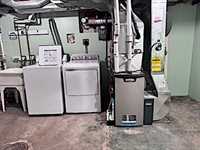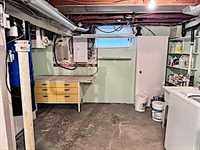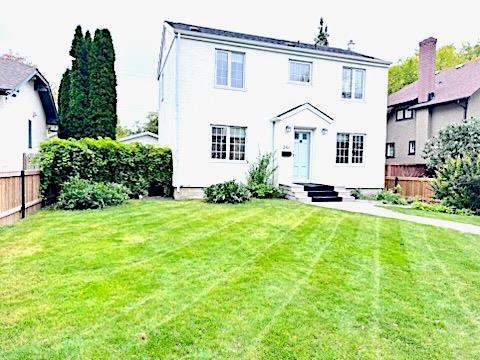
Open Houses
Sunday, September 28, 2025 2:00 p.m. to 4:00 p.m.
Charming two-story home in River Heights North! This 3 Bed, 1 bath, 1,223 SF home features hardwood floors, upgraded kitchen w/white cabinetry & generous sized bedrooms. Double detached garage. In close proximity to all amenities!
SS September 23 / Offers Sept 30 / OH September 28 2-4pm
Step into this charming two-story home, a perfect blend of modern updates and timeless character. Boasting 1,223 square feet of living space, this residence is designed for comfort and style. The main floor features a beautifully upgraded kitchen that is a true culinary delight, complete with contrasting black granite counters, white cabinets, and stunning bamboo flooring that adds a unique, warm touch. As you move through the home, you'll be greeted by gorgeous hardwood floors that flow seamlessly, highlighting the home's original charm.
The home’s functionality is enhanced by significant upgrades, including a newer roof and updated windows, ensuring efficiency and peace of mind for years to come. Upstairs, you'll find three generously sized bedrooms, providing ample space for family or guests. A well-appointed four-piece bathroom on this level services all three bedrooms, combining convenience with classic design. Every corner of this home tells a story, with tons of character evident in its every detail. This is more than just a house; it's a place to create lasting memories. Don't miss the opportunity to own this gem.
- Basement Development Partially Finished
- Bathrooms 1
- Bathrooms (Full) 1
- Bedrooms 3
- Building Type Two Storey
- Built In 1940
- Exterior Stucco
- Floor Space 1223 sqft
- Frontage 50.00 ft
- Gross Taxes $5,715.62
- Neighbourhood River Heights North
- Property Type Residential, Single Family Detached
- Rental Equipment None
- School Division Winnipeg (WPG 1)
- Tax Year 25
- Total Parking Spaces 2
- Features
- Air Conditioning-Central
- High-Efficiency Furnace
- Microwave built in
- No Pet Home
- No Smoking Home
- Workshop
- Goods Included
- Blinds
- Dryer
- Dishwasher
- Refrigerator
- Garage door opener
- Garage door opener remote(s)
- Microwave
- Stove
- Vacuum built-in
- Washer
- Parking Type
- Double Detached
- Site Influences
- Fenced
- Fruit Trees/Shrubs
- Back Lane
- Landscaped patio
- Park/reserve
- Playground Nearby
- Private Yard
Rooms
| Level | Type | Dimensions |
|---|---|---|
| Main | Living Room | 19.33 ft x 12 ft |
| Dining Room | 11.58 ft x 10 ft | |
| Kitchen | 8.83 ft x 10 ft | |
| Upper | Primary Bedroom | 16.83 ft x 12 ft |
| Bedroom | 10 ft x 8 ft | |
| Bedroom | 10 ft x 8.58 ft | |
| Four Piece Bath | 6 ft x 5 ft | |
| Lower | Recreation Room | 17.5 ft x 15 ft |
| Utility Room | 17.5 ft x 12.17 ft |


