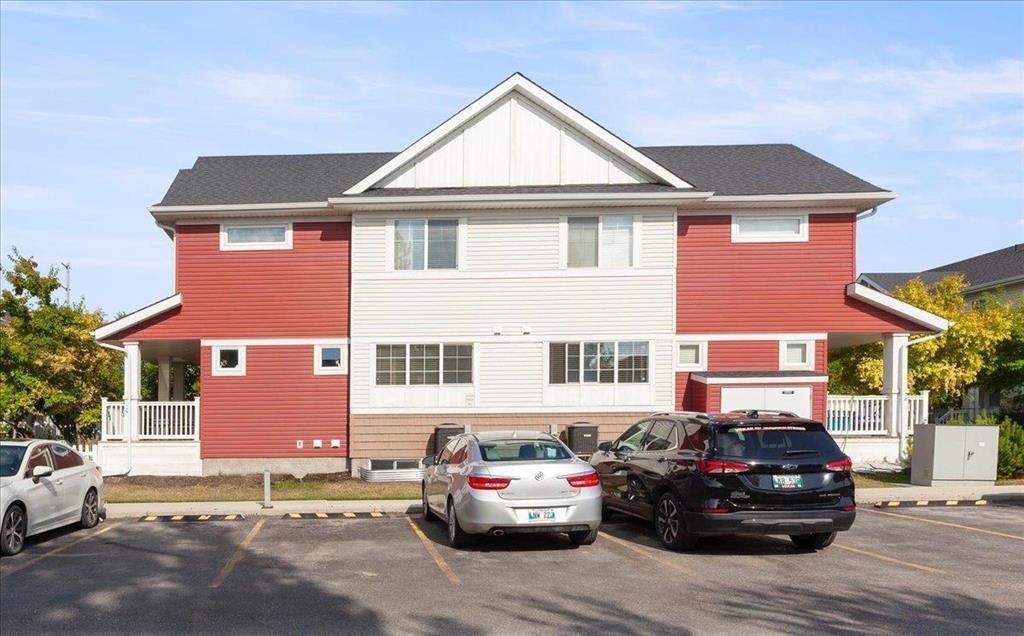Laraib Realty Inc.
351 Robert Bockstael Drive, Winnipeg, MB, R3X 0V5

S/S immediately. AVAILABLE TO RENT NOW!
2 Bedrooms | 1.5 Bathrooms | 973 Sq. Ft.
Rent: $2000/month | Built 2014
Beautifully maintained, updated corner unit with fresh paint, new flooring & plenty of natural light. Main floor offers bright living space & modern kitchen with stainless steel appliances, quartz counters & upgraded cabinetry. Upstairs: laundry, 2 large bedrooms incl. primary with walk-in closet/flex space. Features: central A/C, high-efficiency furnace, HRV, large porch, unfinished basement (office/gym/rec), 1 parking stall (#42). Includes blinds, fridge, stove, dishwasher, microwave, washer/dryer. Safe, welcoming community with parks, schools, U of M, transit nearby. Non-smoking, unfurnished. Tenant pays utilities; half-month deposit; proof of income & references required. Landlord flexible for right tenant; maintenance included. Available immediately.
?? Contact: 204-952-4348
| Level | Type | Dimensions |
|---|---|---|
| Upper | Primary Bedroom | 10 ft x 14.7 ft |
| Bedroom | 8.9 ft x 14.7 ft | |
| Main | Living/Dining room | 5 ft x 5 ft |
| Living/Dining room | 12 ft x 15 ft | |
| Kitchen | 10 ft x 10.9 ft |