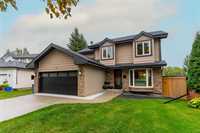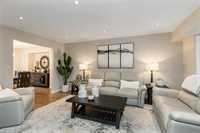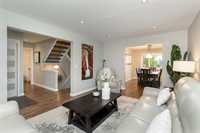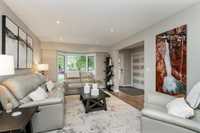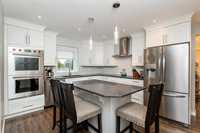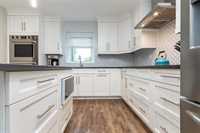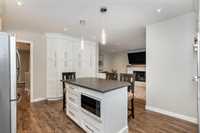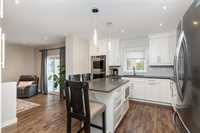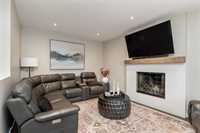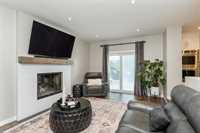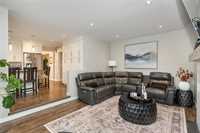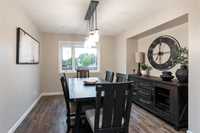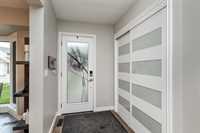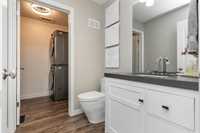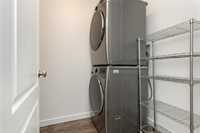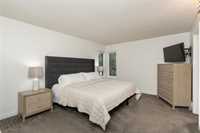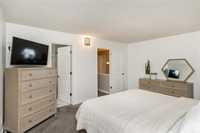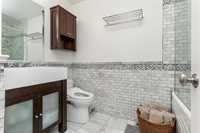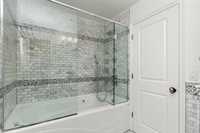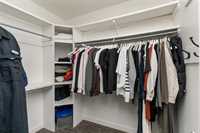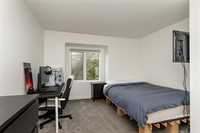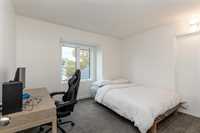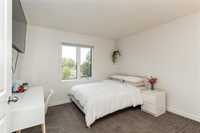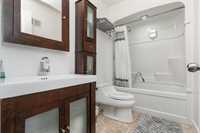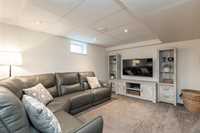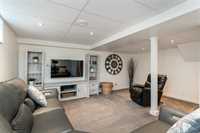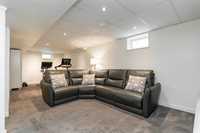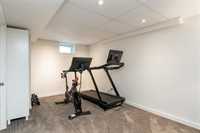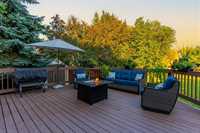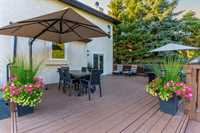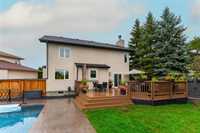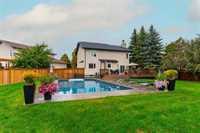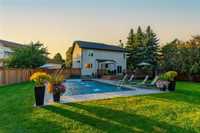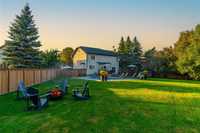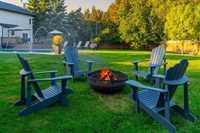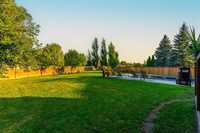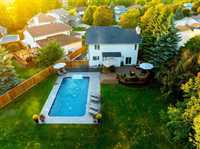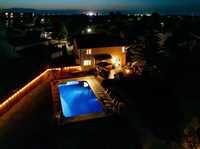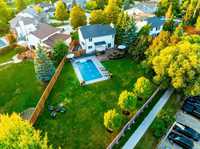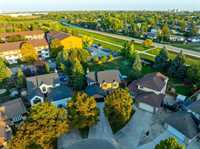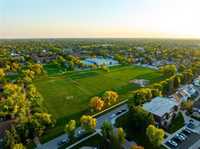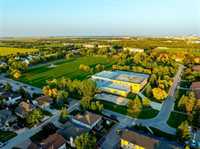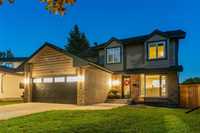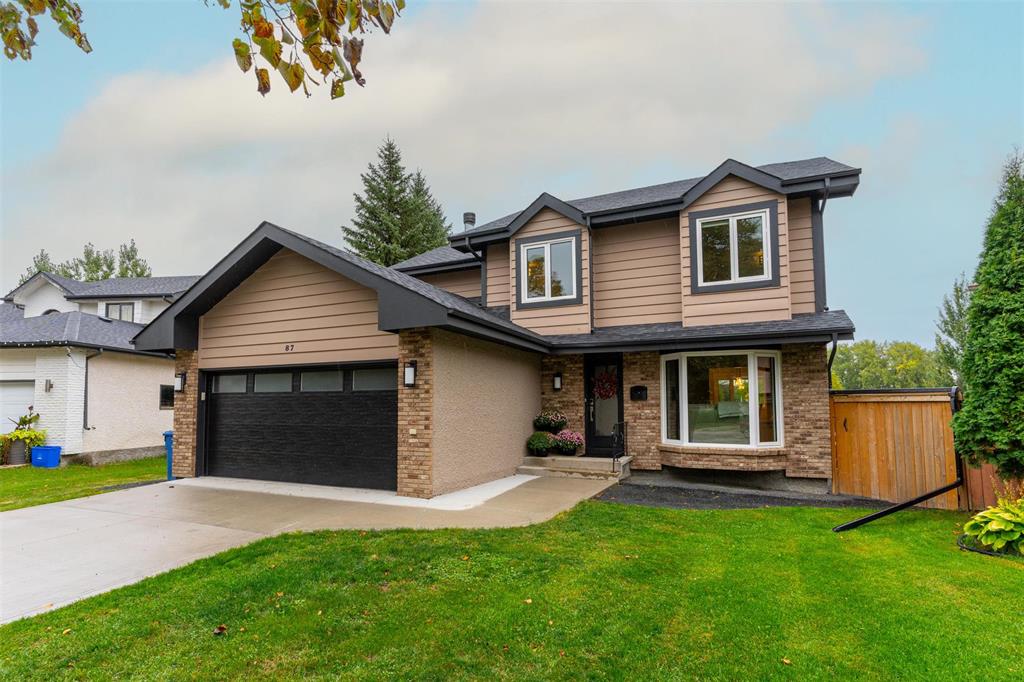
Showings Now Offers Sept 29 There sometimes comes a house that has it all & is the one you've always dreamt of. Dreams become a reality at 87 Hamilton Meadows. Located on a quiet cal du sac, immediately be wrapped in the comforts of home inside as you relax in the front living room with great light coming from all directions. Luxury vinyl plank flooring takes you into a space that will always be more than just a kitchen. The backdrop around you of a showroom is perfectly sized & will deliver the best home cooked meals or those memorable late night talks around the quartz island. Nearby another sitting area will be appreciated for those large family gatherings or those nights comforted with the warmth from the gorgeous tiled wrapped wood burning fireplace. Upstairs, 3 good size rooms, 4 piece bath, & the primary that brings both relaxation & functionality with a walk in closet & en suite with in-floor heating. The finished basement is set up nicely for multiple uses that any family will love. Everything comes together when you have those pinch me moments outside in your stunning resort-like backyard featuring an oversized deck, large pie lot for endless memories & a newer in-ground pool.
- Basement Development Fully Finished
- Bathrooms 3
- Bathrooms (Full) 2
- Bathrooms (Partial) 1
- Bedrooms 4
- Building Type Two Storey
- Built In 1988
- Exterior Brick & Siding, Stucco
- Fireplace Glass Door, Stone, Tile Facing
- Fireplace Fuel Wood
- Floor Space 2053 sqft
- Gross Taxes $7,006.72
- Neighbourhood Heritage Park
- Property Type Residential, Single Family Detached
- Rental Equipment None
- School Division St James-Assiniboia (WPG 2)
- Tax Year 2025
- Total Parking Spaces 6
- Features
- Air Conditioning-Central
- Cook Top
- Deck
- Hood Fan
- High-Efficiency Furnace
- Laundry - Main Floor
- Main floor full bathroom
- No Smoking Home
- Pool, inground
- Sump Pump
- Goods Included
- Blinds
- Compactor
- Dryer
- Dishwasher
- Refrigerator
- Freezer
- Garage door opener
- Garage door opener remote(s)
- Microwave
- Stove
- Window Coverings
- Washer
- Parking Type
- Double Attached
- Site Influences
- Cul-De-Sac
- Fenced
- Landscaped patio
- No Back Lane
- Playground Nearby
- Shopping Nearby
- Public Transportation
- View
Rooms
| Level | Type | Dimensions |
|---|---|---|
| Main | Living Room | 18 ft x 11.33 ft |
| Dining Room | 12.25 ft x 11.17 ft | |
| Kitchen | 15.25 ft x 11.92 ft | |
| Family Room | 16.92 ft x 15.42 ft | |
| Two Piece Bath | 5.75 ft x 5.42 ft | |
| Laundry Room | 7.42 ft x 5.17 ft | |
| Upper | Primary Bedroom | 16.25 ft x 11.67 ft |
| Four Piece Ensuite Bath | 6.25 ft x 5.83 ft | |
| Bedroom | 11.08 ft x 9.33 ft | |
| Bedroom | 13 ft x 9.75 ft | |
| Bedroom | 12.75 ft x 11.25 ft | |
| Four Piece Bath | 8.83 ft x 4.92 ft | |
| Recreation Room | 27.17 ft x 17.33 ft |


