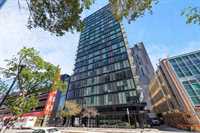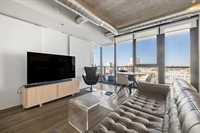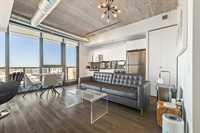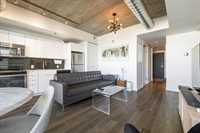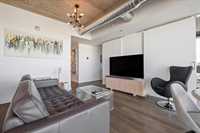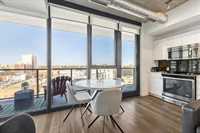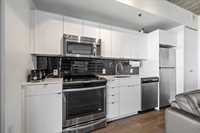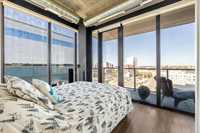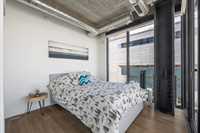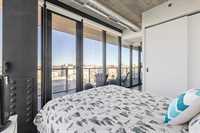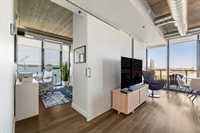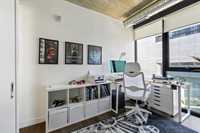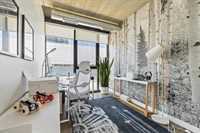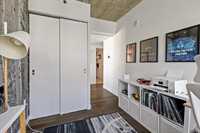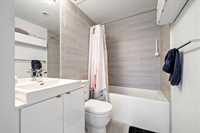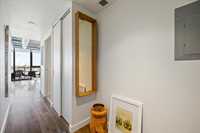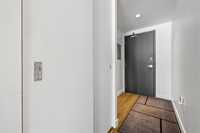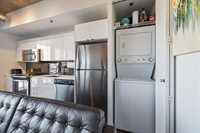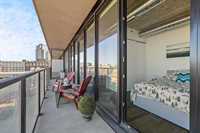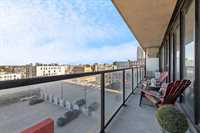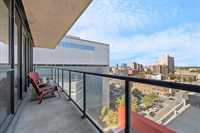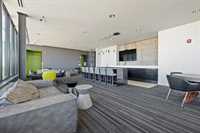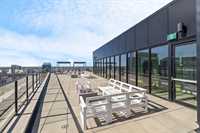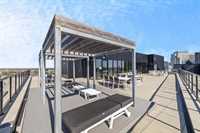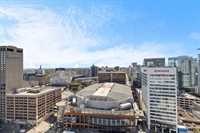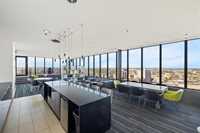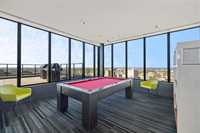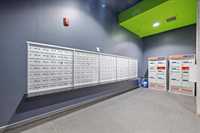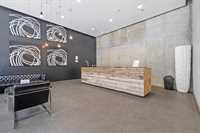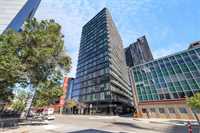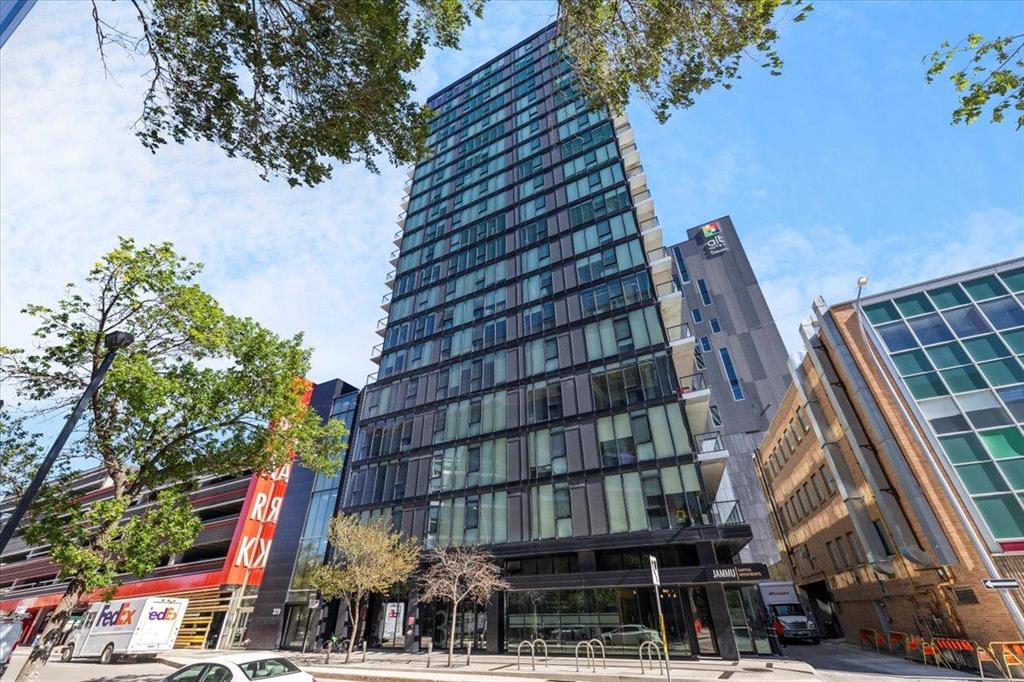
Experience downtown living in the prestigious "Glass House" with gated parking. This stunning 9th-floor corner unit features exposed concrete and steel beams, floor-to-ceiling windows, and custom blinds for privacy.
Wake up to panoramic city views that create the perfect backdrop for entertaining. Striking barn doors open to two well-proportioned bedrooms, while the gourmet kitchen impresses with high-gloss cabinets, quartz countertops, stylish backsplash, and full stainless steel appliance package.
Your private 144 sq ft covered balcony offers fresh air and city views, or head to the spectacular 21st-floor rooftop terrace with BBQ facilities, fire lounge, and breathtaking wraparound views. The enclosed rooftop lounge provides year-round entertaining space.
Premium amenities include a 24-hour fitness center and private theater. Canada Life Centre, True North Square, and Winnipeg's finest dining and nightlife are just steps away.
Available furnished or unfurnished—perfect for busy professionals. This is your gateway to Winnipeg's most sophisticated urban lifestyle.
- Bathrooms 1
- Bathrooms (Full) 1
- Bedrooms 2
- Building Type One Level
- Built In 2016
- Condo Fee $666.81 Monthly
- Exterior Other-Remarks
- Floor Space 689 sqft
- Gross Taxes $2,090.49
- Neighbourhood Downtown
- Property Type Condominium, Condominium
- Rental Equipment None
- School Division Winnipeg (WPG 1)
- Tax Year 25
- Total Parking Spaces 1
- Amenities
- Concierge
- Elevator
- Fitness workout facility
- In-Suite Laundry
- Party Room
- Professional Management
- Rec Room/Centre
- Security Entry
- Condo Fee Includes
- Concierge
- Contribution to Reserve Fund
- Insurance-Common Area
- Landscaping/Snow Removal
- Management
- Parking
- Recreation Facility
- Water
- Goods Included
- Blinds
- Dishwasher
- Refrigerator
- Microwave
- Stove
- Washer
- Parking Type
- Gated parking
- Plug-In
- Parkade
- Site Influences
- Corner
- Shopping Nearby
- Public Transportation
- View City
Rooms
| Level | Type | Dimensions |
|---|---|---|
| Main | Kitchen | 14 ft x 9 ft |
| Bedroom | 10 ft x 8 ft | |
| Living Room | 14 ft x 5 ft | |
| Four Piece Bath | - | |
| Primary Bedroom | 10 ft x 9 ft |


