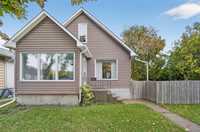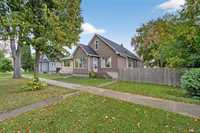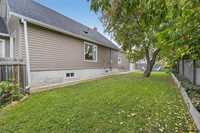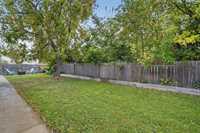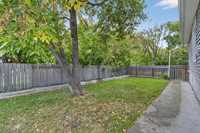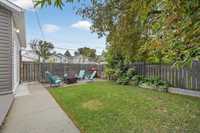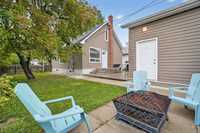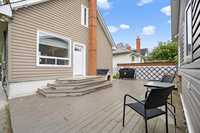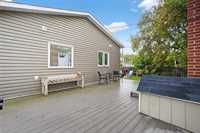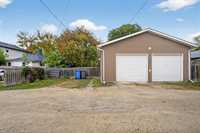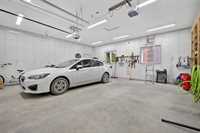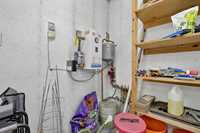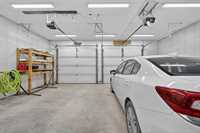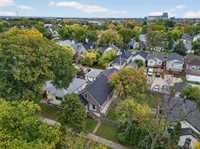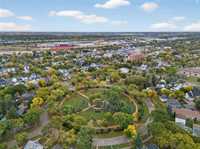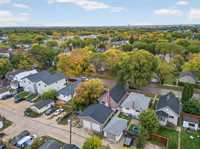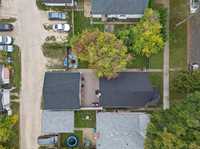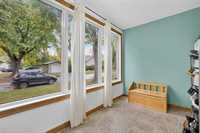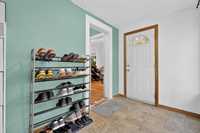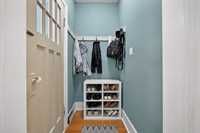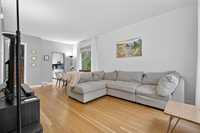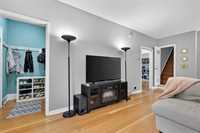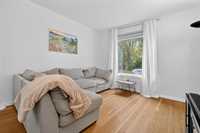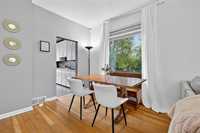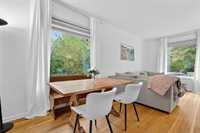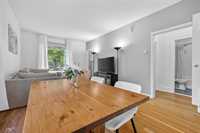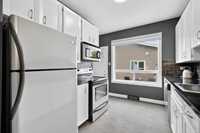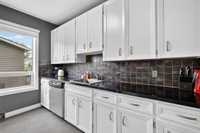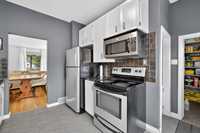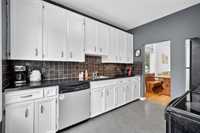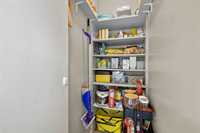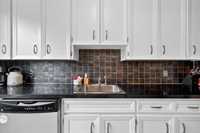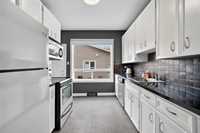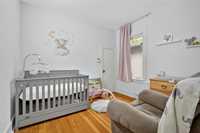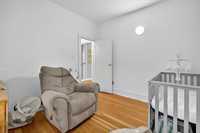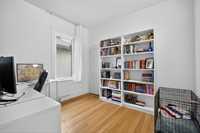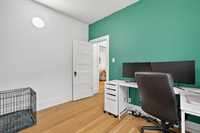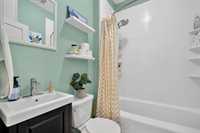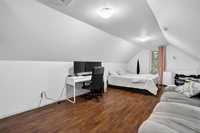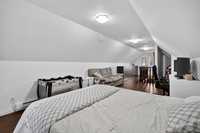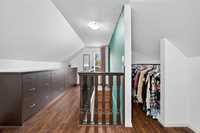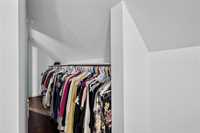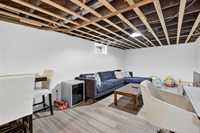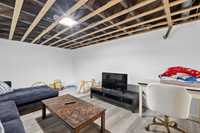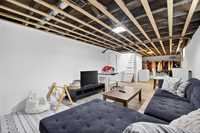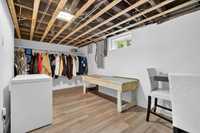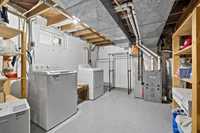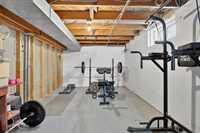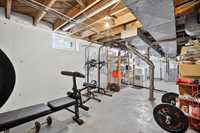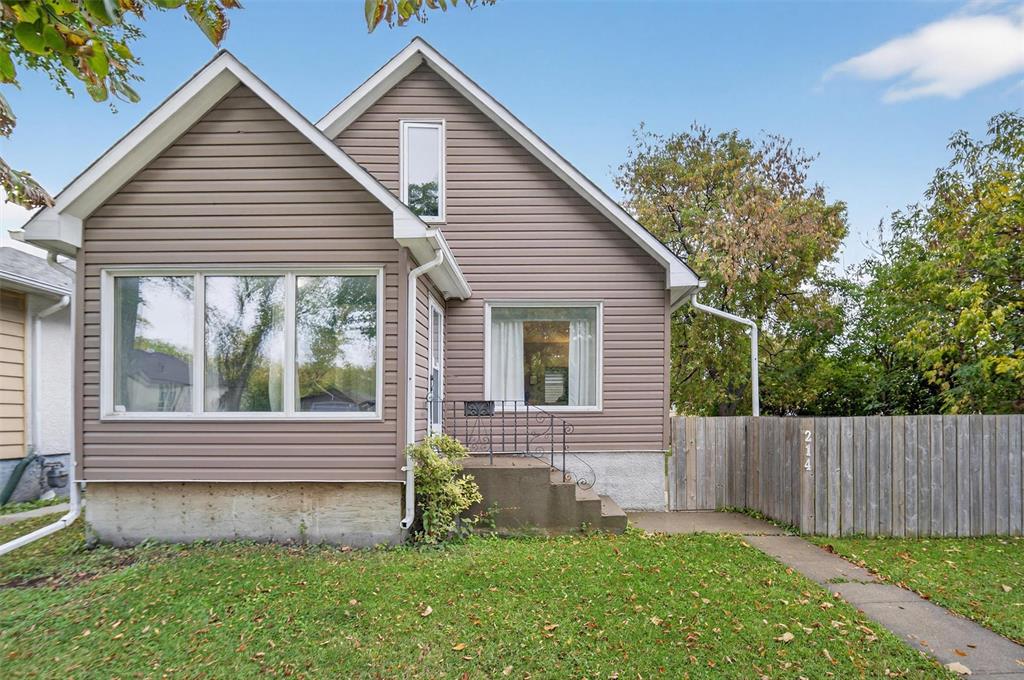
SS September 23, OTP September 29 evening. Welcome to this charming 3-bedroom, 1-bathroom home situated on a rare extra-wide lot in the heart of Transcona! Perfectly located within walking distance to all levels of schooling, shopping, and Park Circle, this property is ideal for families seeking both convenience and comfort.
Inside, you’ll find thoughtful updates including a remodeled bathroom (2021), many updated windows + new back door (2024), and a high-efficiency furnace (2021) paired with central air conditioning (2022) for year-round comfort. Additional recent upgrades include new shingles (2023), a sewer mainline from property to city line (2024), and included washer (2021) and dryer (2025) for added convenience.
A standout feature of this property is the fully insulated double-car garage with heated floors, an amazing space for hobbyists, car enthusiasts, or to simply keep warm on winter mornings. The garage also boasts a 100-amp panel offering potential for an EV charger installation or powering a dream workshop.
With its wide lot, modern upgrades, and unbeatable location, this home is a true Transcona gem. Don’t miss your opportunity to make it yours!
- Basement Development Partially Finished
- Bathrooms 1
- Bathrooms (Full) 1
- Bedrooms 3
- Building Type One and a Half
- Built In 1927
- Depth 100.00 ft
- Exterior Stucco, Vinyl
- Floor Space 1188 sqft
- Frontage 49.00 ft
- Gross Taxes $3,804.09
- Neighbourhood East Transcona
- Property Type Residential, Single Family Detached
- Remodelled Bathroom, Flooring, Furnace, Roof Coverings, Windows
- Rental Equipment None
- School Division River East Transcona (WPG 72)
- Tax Year 2025
- Total Parking Spaces 4
- Features
- Air Conditioning-Central
- Deck
- Hood Fan
- High-Efficiency Furnace
- Main floor full bathroom
- Smoke Detectors
- Goods Included
- Blinds
- Dryer
- Dishwasher
- Refrigerator
- Garage door opener
- Garage door opener remote(s)
- Stove
- Window Coverings
- Washer
- Parking Type
- Double Detached
- Garage door opener
- Heated
- Insulated
- Parking Pad
- Site Influences
- Fenced
- Back Lane
- Landscaped deck
- Shopping Nearby
Rooms
| Level | Type | Dimensions |
|---|---|---|
| Main | Bedroom | 10.04 ft x 9.08 ft |
| Bedroom | 10.03 ft x 8.1 ft | |
| Four Piece Bath | 5.04 ft x 6.05 ft | |
| Living/Dining room | 11.01 ft x 20.07 ft | |
| Kitchen | 11.01 ft x 8.08 ft | |
| Porch | 10.04 ft x 6.04 ft | |
| Upper | Primary Bedroom | 32.07 ft x 11.04 ft |



