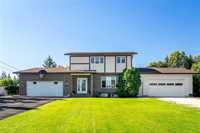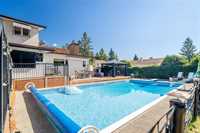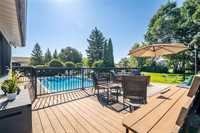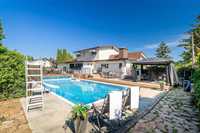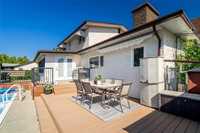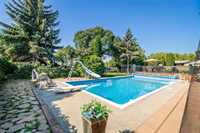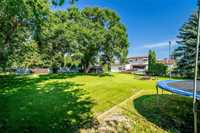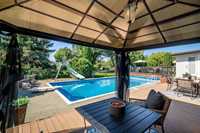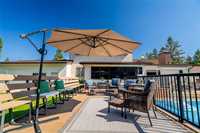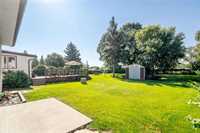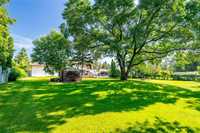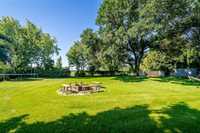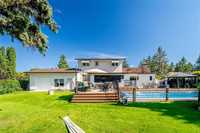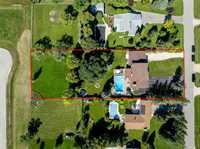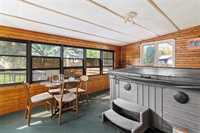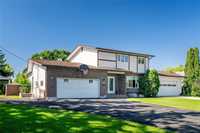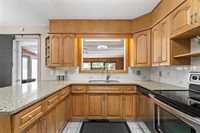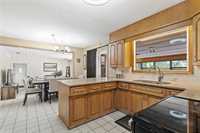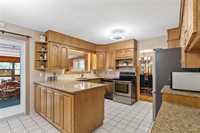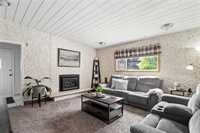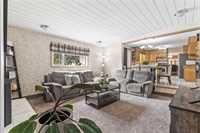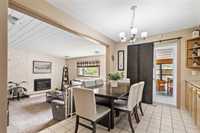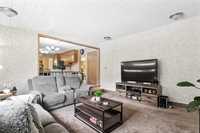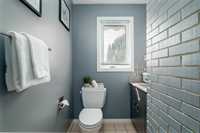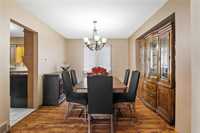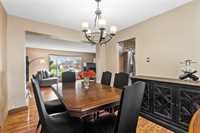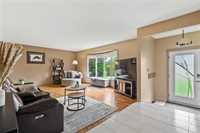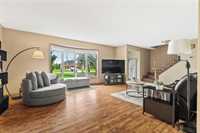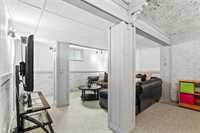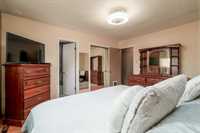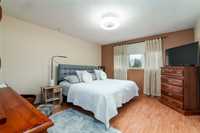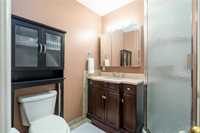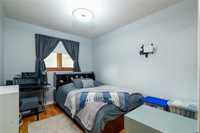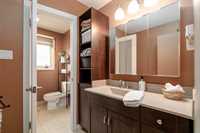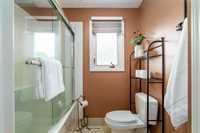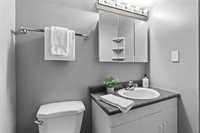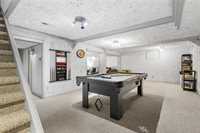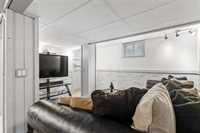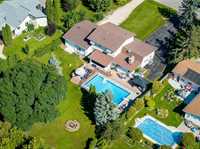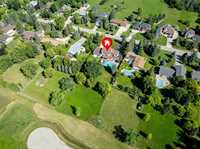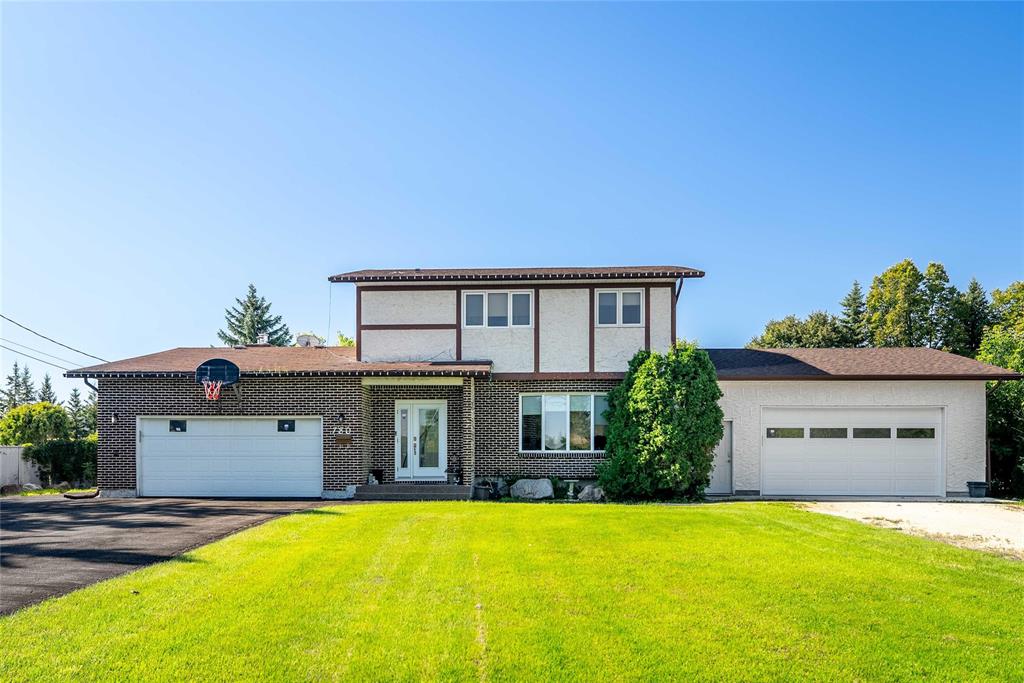
Showing Start Sept 22. Offers reviewed at 4 pm Sept 29. The ultimate family home AND backyard oasis! This beautiful 4-bedroom, 3.5-bathroom two-storey home offers the perfect balance of comfort, space, and fun! Nestled on a large lot in sought-after East St. Paul, this property is designed for both everyday living and unforgettable entertaining. Step inside to a bright, open layout, featuring a spacious kitchen that flows into the family room – ideal for gatherings and cozy evenings at home. A large formal living room & dinning room offers plenty of space for hosting, while the finished rec room adds even more room to relax and play. The heated sunroom with a hot tub is the ultimate spot for year-round enjoyment, and when summer arrives, you’ll love spending time in the inground pool with dura decking – perfect for family fun and backyard parties. Car enthusiasts and hobbyists will appreciate not one, but two double-car attached heated garages, offering ample space for vehicles, storage, and projects. A community with a country feel yet close to city amenities, this home checks all the boxes for families who love space, comfort, and a lifestyle built for making memories.
- Basement Development Fully Finished, Insulated
- Bathrooms 4
- Bathrooms (Full) 3
- Bathrooms (Partial) 1
- Bedrooms 4
- Building Type Two Storey
- Built In 1971
- Depth 325.00 ft
- Exterior Brick, Stucco
- Fireplace Stone
- Fireplace Fuel Gas
- Floor Space 2300 sqft
- Frontage 108.00 ft
- Gross Taxes $5,874.45
- Neighbourhood East St Paul
- Property Type Residential, Single Family Detached
- Rental Equipment None
- School Division River East Transcona (WPG 72)
- Tax Year 2025
- Features
- Air Conditioning-Central
- Deck
- Ceiling Fan
- High-Efficiency Furnace
- Hot Tub
- Pool, inground
- Sump Pump
- Sunroom
- Goods Included
- Alarm system
- Blinds
- Dryer
- Dishwasher
- Refrigerator
- Freezer
- Garage door opener
- Garage door opener remote(s)
- Microwave
- Storage Shed
- Stove
- Satellite Dish
- TV Wall Mount
- Vacuum built-in
- Window Coverings
- Washer
- Water Softener
- Parking Type
- Multiple Attached
- Front Drive Access
- Garage door opener
- Heated
- Insulated
- Site Influences
- Fenced
- Landscaped deck
- No Back Lane
- Paved Street
- Ski Hill
Rooms
| Level | Type | Dimensions |
|---|---|---|
| Main | Two Piece Bath | - |
| Dining Room | 11.5 ft x 9.83 ft | |
| Family Room | 14.75 ft x 15.17 ft | |
| Eat-In Kitchen | 12.92 ft x 17.5 ft | |
| Living Room | 14.58 ft x 23.11 ft | |
| Sunroom | 10.17 ft x 17.25 ft | |
| Recreation Room | 26.42 ft x 25.67 ft | |
| Basement | Three Piece Bath | - |
| Laundry Room | - | |
| Upper | Four Piece Bath | - |
| Three Piece Ensuite Bath | - | |
| Bedroom | 8.83 ft x 13 ft | |
| Bedroom | 10.83 ft x 11.25 ft | |
| Bedroom | 10.83 ft x 8.83 ft | |
| Primary Bedroom | 12.08 ft x 14 ft |


