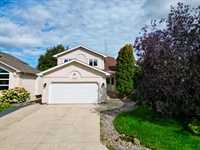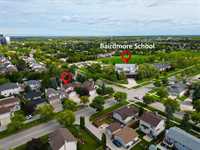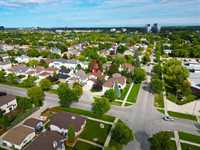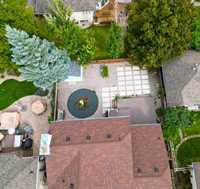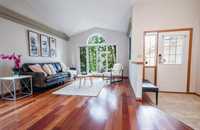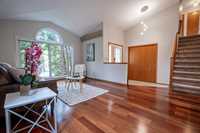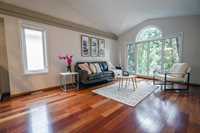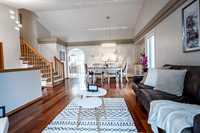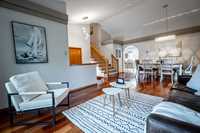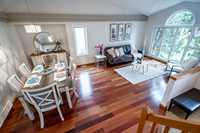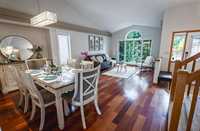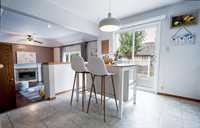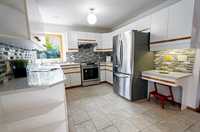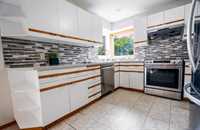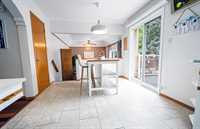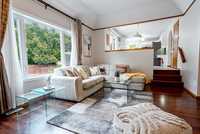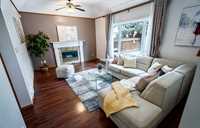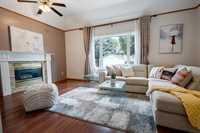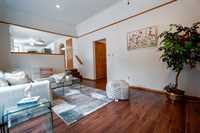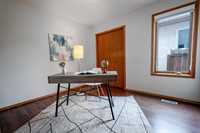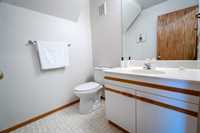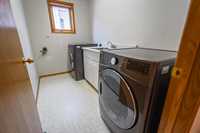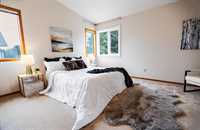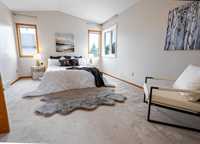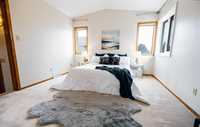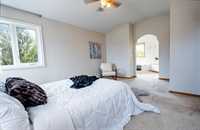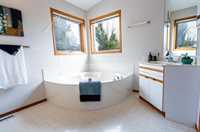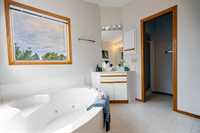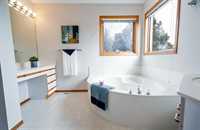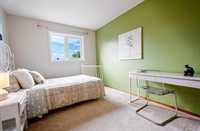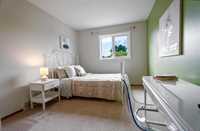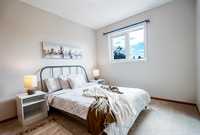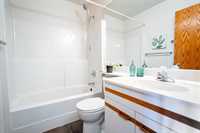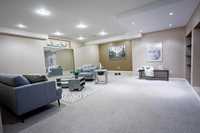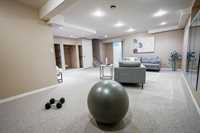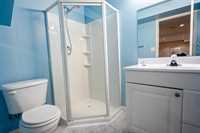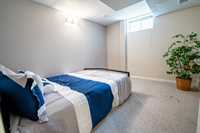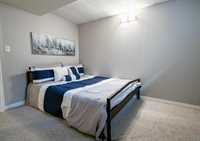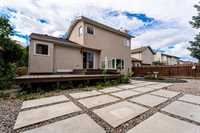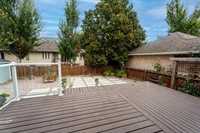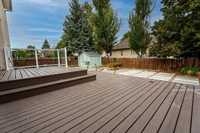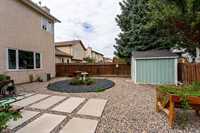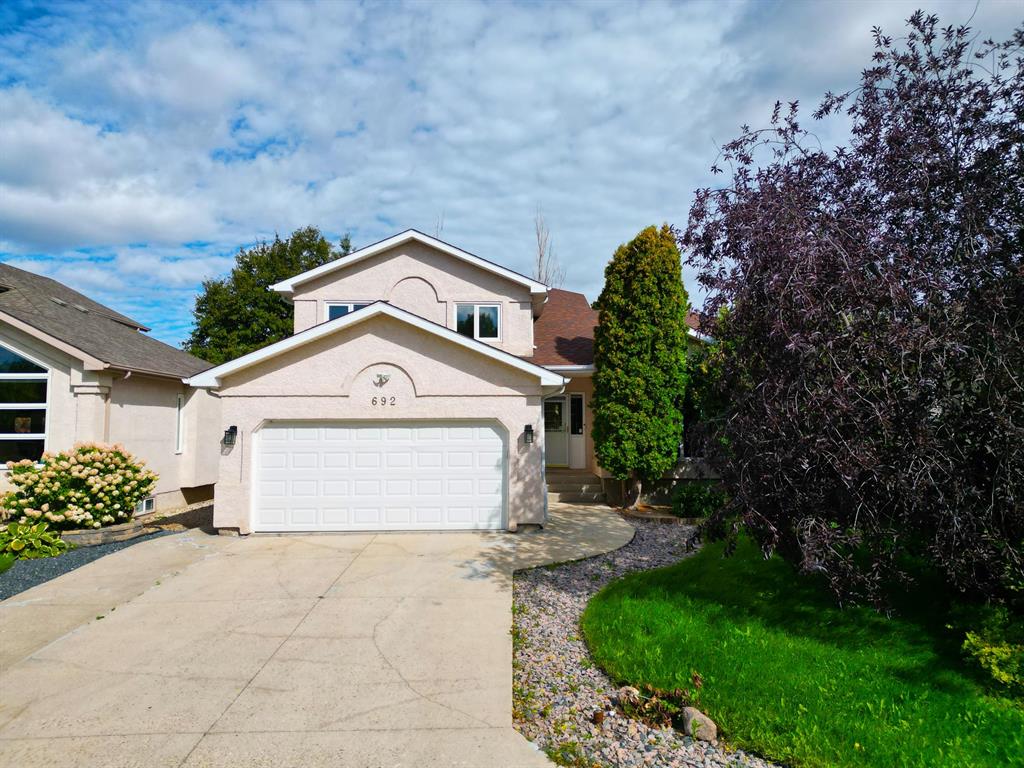
SS Now! OFFERS SEPTEMBER 29TH @ 7PM. Open House: Saturday (Sept 27) 2–4 PM & Sunday (Sept 28) 12–4 PM. Welcome to this stunning former show home in highly sought-after Richmond West, just a 1-minute walk to Bairdmore School! This spacious 2-storey home offers 5 bedrooms, 3.5 bathrooms, a main-floor office/bedroom, and convenient main-floor laundry. Step inside to gleaming hardwood floors flowing through the bright living and dining rooms, filled with natural light from oversized windows. The large eat-in kitchen opens seamlessly to the family room and leads to a 2-tier 21' x 16' deck overlooking the low-maintenance backyard, ideal for summer BBQs and family fun. Upstairs features a large primary suite with 4-piece ensuite plus 2 more good size bedrooms. The fully finished basement adds even more living space with a rec room, extra bedroom, and full bathroom. Updates include: Roof (2017), flooring (2018), most windows replaced, appliances (2018–2024), HE Furnace mainboard replaced (2023). Unbeatable location close to schools, parks, shopping, and all amenities. Book your private showing today and make this dream home yours!
- Basement Development Fully Finished
- Bathrooms 4
- Bathrooms (Full) 3
- Bathrooms (Partial) 1
- Bedrooms 5
- Building Type Two Storey
- Built In 1992
- Exterior Stucco
- Fireplace Glass Door, Stone
- Fireplace Fuel Gas
- Floor Space 2015 sqft
- Gross Taxes $5,996.91
- Neighbourhood Richmond West
- Property Type Residential, Single Family Detached
- Rental Equipment None
- School Division Pembina Trails (WPG 7)
- Tax Year 25
- Total Parking Spaces 6
- Features
- Air Conditioning-Central
- Deck
- Ceiling Fan
- Hood Fan
- High-Efficiency Furnace
- Laundry - Main Floor
- No Smoking Home
- Smoke Detectors
- Sump Pump
- Goods Included
- Dryer
- Dishwasher
- Refrigerator
- Garage door opener
- Garage door opener remote(s)
- Microwave
- Storage Shed
- Stove
- Window Coverings
- Washer
- Parking Type
- Double Attached
- Site Influences
- Fenced
- Low maintenance landscaped
- Landscape
- Landscaped deck
- Playground Nearby
- Shopping Nearby
- Public Transportation
Rooms
| Level | Type | Dimensions |
|---|---|---|
| Main | Living Room | 14.7 ft x 12.5 ft |
| Dining Room | 16.4 ft x 8.3 ft | |
| Eat-In Kitchen | 20.7 ft x 10 ft | |
| Family Room | 17.4 ft x 12 ft | |
| Bedroom | 10.6 ft x 9.5 ft | |
| Two Piece Bath | - | |
| Laundry Room | 9.6 ft x 5.7 ft | |
| Upper | Primary Bedroom | 16.7 ft x 12.1 ft |
| Four Piece Ensuite Bath | - | |
| Bedroom | 10.5 ft x 9.3 ft | |
| Bedroom | 13.4 ft x 9.4 ft | |
| Four Piece Bath | - | |
| Lower | Bedroom | 11.6 ft x 9.7 ft |
| Recreation Room | 25.4 ft x 17.8 ft | |
| Three Piece Bath | - |



