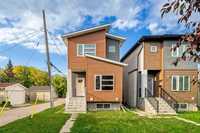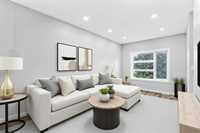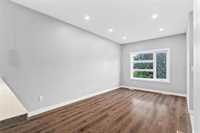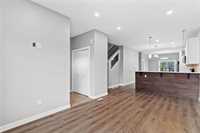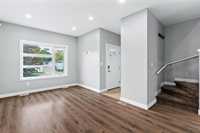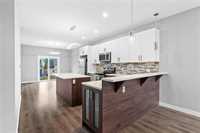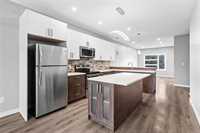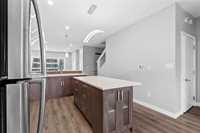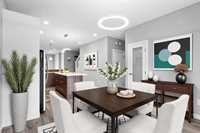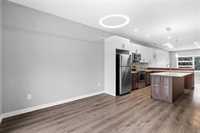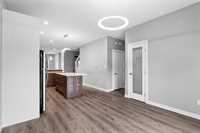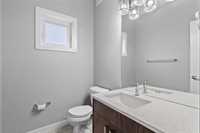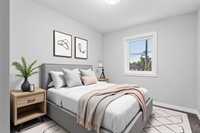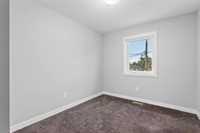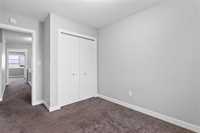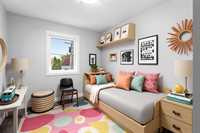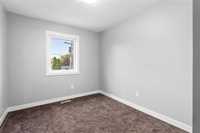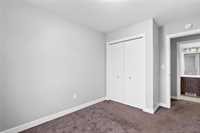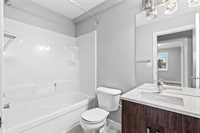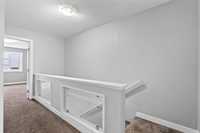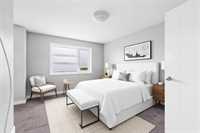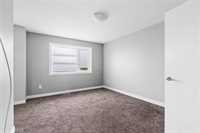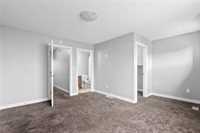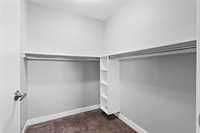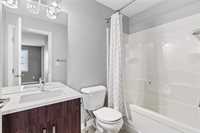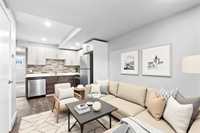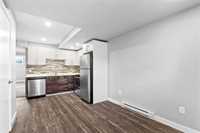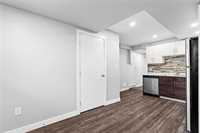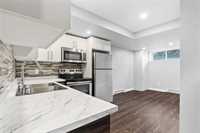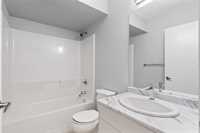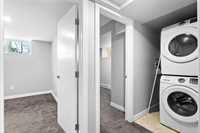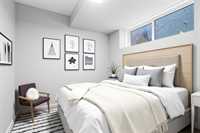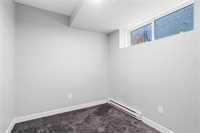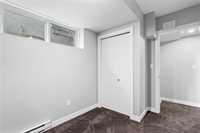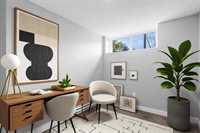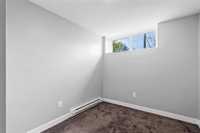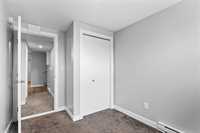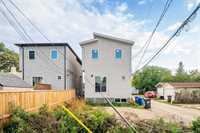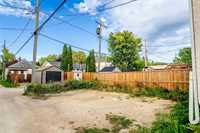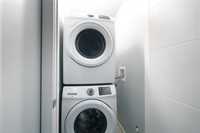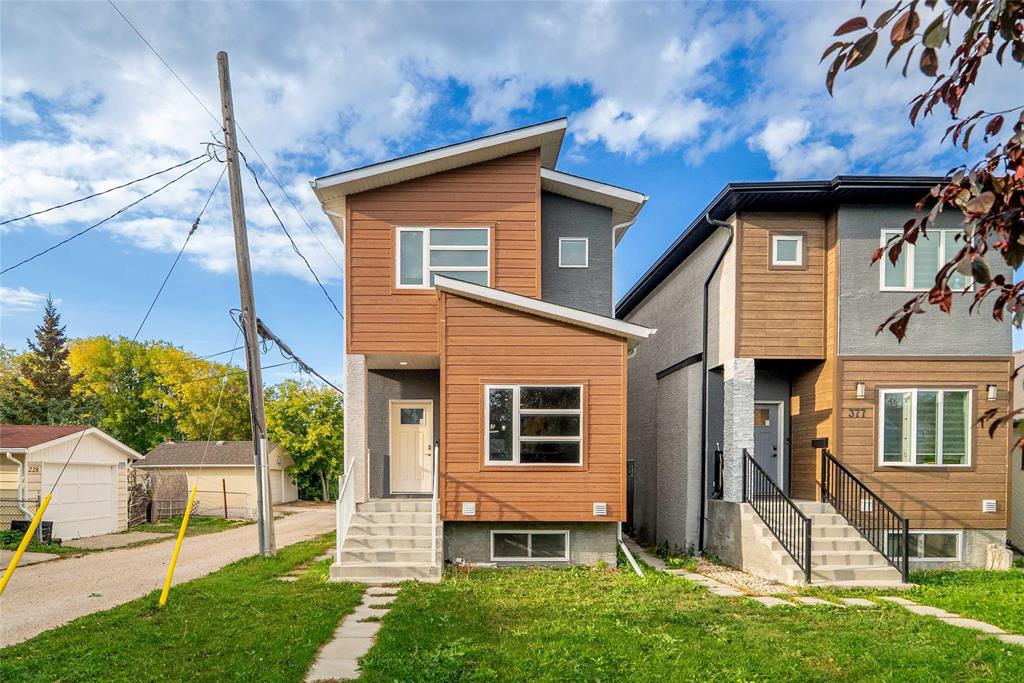
Offers presented October 2nd. This Norwood property combines modern finishes, a flexible floor plan, and a full secondary suite. The main floor has been owner-occupied, maintained with care and move-in ready. With basement access from the main floor and side entrances for both units, the home can function as a single-family residence with full basement access or as a separate secondary suite for additional income. The main floor showcases a bright open-concept design with large windows, sleek flooring, recessed lighting, and a sleek staircase with glass railing. The kitchen offers quartz countertops, contemporary cabinetry, tile backsplash, stainless steel appliances, and both an island and a rarely offered peninsula. Upstairs, the primary suite features a walk-in closet and ensuite, complemented by two additional bedrooms, a full bath, and convenient laundry. The finished basement includes a full kitchen, living area, two bedrooms, 4-piece bath, laundry, and private entrance — perfect for multi-generational living or generating rental income. With modern fixtures, thoughtful design, and a sought-after Norwood location close to schools, parks, and amenities, this property is a must-see opportunity.
- Basement Development Fully Finished
- Bathrooms 4
- Bathrooms (Full) 3
- Bathrooms (Partial) 1
- Bedrooms 5
- Building Type Two Storey
- Built In 2019
- Exterior Composite, Stucco
- Floor Space 1431 sqft
- Gross Taxes $6,397.28
- Neighbourhood Norwood
- Property Type Residential, Duplex
- Rental Equipment None
- Tax Year 2025
- Features
- Closet Organizers
- Hood Fan
- Laundry - Second Floor
- Smoke Detectors
- In-Law Suite
- Goods Included
- Dryers - Two
- Dishwashers - Two
- Fridges - Two
- Microwaves - Two
- Stoves - Two
- Washers - Two
- Parking Type
- Rear Drive Access
- Site Influences
- Corner
- Golf Nearby
- Back Lane
- Low maintenance landscaped
- Paved Street
- Shopping Nearby
- Public Transportation
Rooms
| Level | Type | Dimensions |
|---|---|---|
| Main | Living Room | 17.33 ft x 10 ft |
| Kitchen | 14 ft x 11.42 ft | |
| Dining Room | 11.58 ft x 10.25 ft | |
| Two Piece Bath | - | |
| Upper | Bedroom | 10.25 ft x 8.75 ft |
| Bedroom | 9.75 ft x 8.75 ft | |
| Primary Bedroom | 14 ft x 10.92 ft | |
| Walk-in Closet | - | |
| Four Piece Ensuite Bath | - | |
| Four Piece Bath | - | |
| Basement | Kitchen | 8 ft x 8.17 ft |
| Living Room | 10.75 ft x 8.67 ft | |
| Bedroom | 8.42 ft x 7.58 ft | |
| Bedroom | 8.42 ft x 7.58 ft | |
| Four Piece Bath | - |



