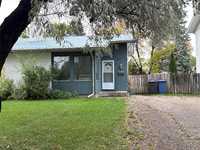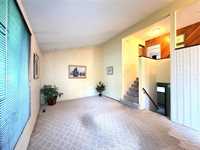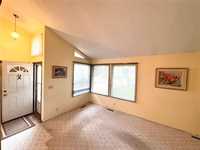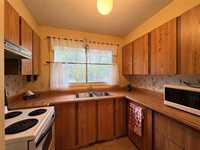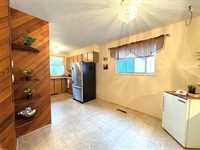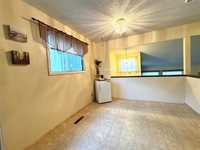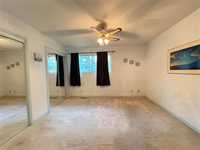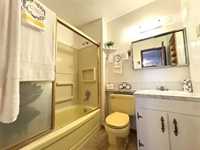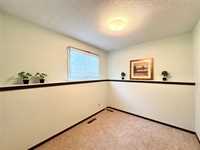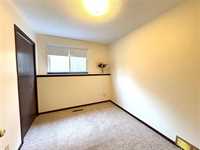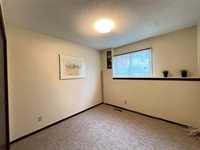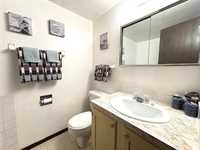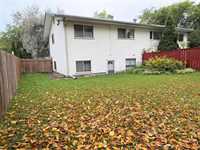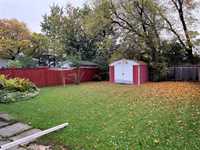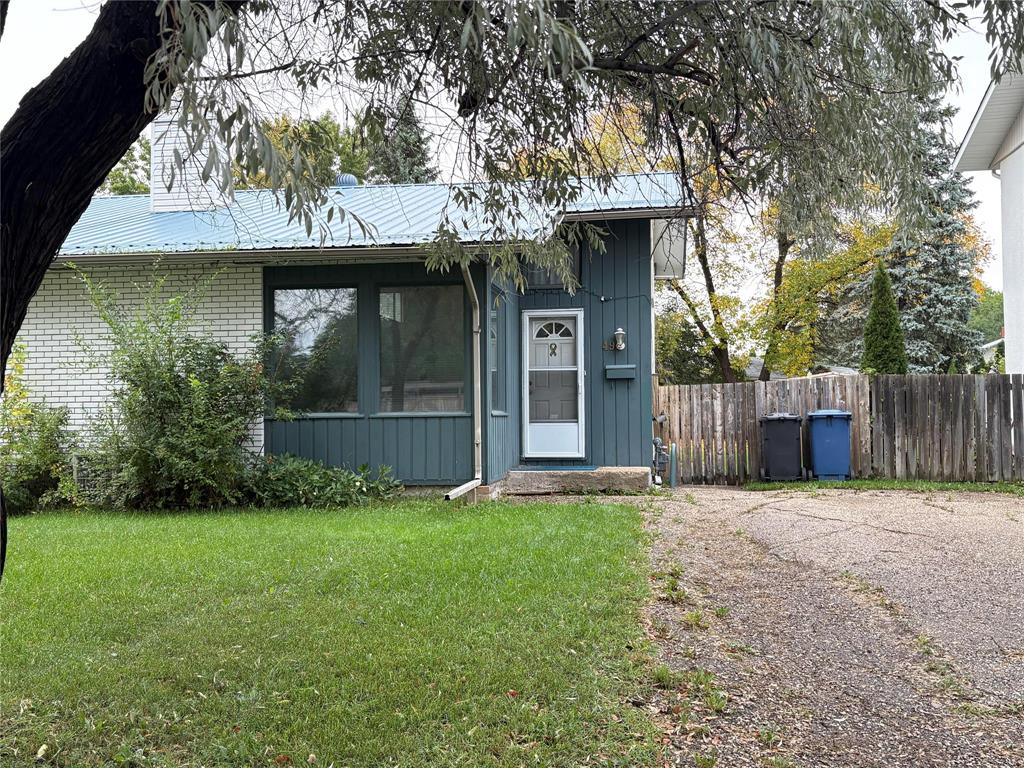
S/S Sept. 24. Offers Oct 1 at Noon. Crestview 4 bedroom 2 bathroom 4 level split. Bright and spacious main level living room with vaulted ceilings. Upper level features spacious eat-in kitchen, large primary bedroom with double closet and 4 piece bathroom. The Lower level is finished with 3 additional bedrooms and 3 piece bathroom. Basement has laundry/utility room and storage. Fenced yard with storage shed. Close to all levels of schools, community clubs, churches, shopping and transit. Don't miss out, on this fantastic opportunity, to transform this house, into your dream home! If you're looking for an opportunity, then look no further!
- Basement Development Partially Finished
- Bathrooms 2
- Bathrooms (Full) 2
- Bedrooms 4
- Building Type Split-4 Level
- Built In 1968
- Exterior Stucco, Wood Siding
- Floor Space 1200 sqft
- Gross Taxes $2,916.77
- Neighbourhood Crestview
- Property Type Residential, Single Family Attached
- Rental Equipment None
- Tax Year 2025
- Features
- Air Conditioning-Central
- Ceiling Fan
- Sump Pump
- Goods Included
- Bar Fridge
- Dryer
- Refrigerator
- Microwave
- Storage Shed
- Stove
- Window Coverings
- Washer
- Parking Type
- Front Drive Access
- Paved Driveway
- Site Influences
- Fenced
- Landscape
- No Back Lane
- Park/reserve
- Paved Street
- Shopping Nearby
- Public Transportation
Rooms
| Level | Type | Dimensions |
|---|---|---|
| Main | Living Room | 17.5 ft x 11.8 ft |
| Upper | Eat-In Kitchen | 19.3 ft x 10 ft |
| Primary Bedroom | 12 ft x 11.1 ft | |
| Four Piece Bath | - | |
| Lower | Bedroom | 9.7 ft x 9.5 ft |
| Bedroom | 9.4 ft x 8.3 ft | |
| Bedroom | 7.11 ft x 9.5 ft | |
| Three Piece Bath | - | |
| Basement | Laundry Room | 11.3 ft x 17 ft |


