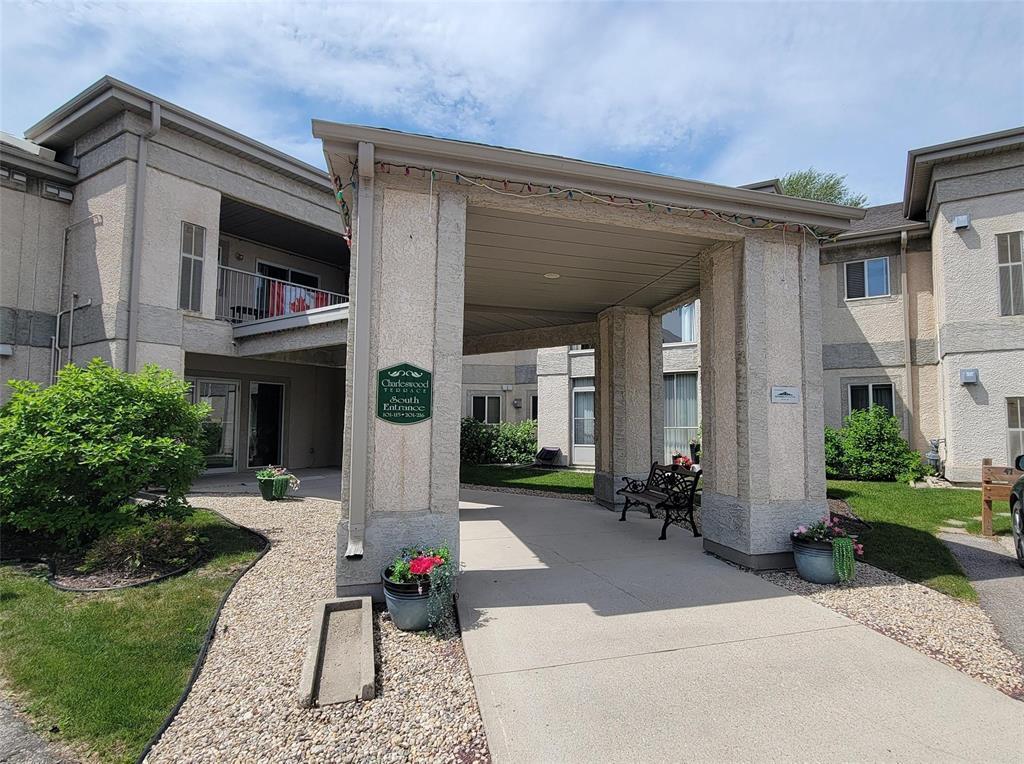Royal LePage - JMB & Assoc.
P.O. Box 1588, Gimli, MB, R0C 1B0

Welcome to Charleswood Terraces! Beautifully updated 2 bedroom 2 bath stylish main floor condo, offering 1242 sq ft of comfortable, low maintenance living. This main floor unit combines function with timeless style. Enjoy the spacious open concept living and dining area, complete with a cozy gas fireplace and a bright sunroom-the perfect place to relax and unwind. The lovely kitchen has been tastefully updated with quartz countertops and an added work/office area. The large primary bedroom is a private retreat, featuring elegant French doors, a generous walk in closet and a full 4-piece ensuite. The second bedroom, and a full bathroom offer comfort and versatility, ideal for guests, a home office, or your evolving needs. Other highlights to this condo include: in-suite laundry, ample storage area and an additional 4x4 storage locker. This unit comes with one parking stall, more parking can be rented if needed. Forced air heating and cooling! The complex also has a large common room for owners to rent for parties/and or games night. Prime location, close to shopping and public transportation. Shows A+ Immediate possession available. Call your realtor to view today!
| Level | Type | Dimensions |
|---|---|---|
| Main | Living/Dining room | 27.67 ft x 11.58 ft |
| Eat-In Kitchen | 22.08 ft x 7.92 ft | |
| Primary Bedroom | 25.92 ft x 11.5 ft | |
| Four Piece Ensuite Bath | - | |
| Walk-in Closet | 7.67 ft x 4.92 ft | |
| Bedroom | 17.17 ft x 10 ft | |
| Three Piece Bath | - | |
| Laundry Room | 7.17 ft x 3.58 ft | |
| Storage Room | 13.42 ft x 4.5 ft | |
| Sunroom | 15.17 ft x 6.83 ft |