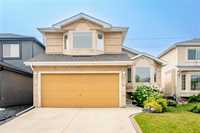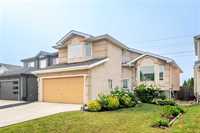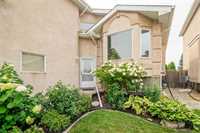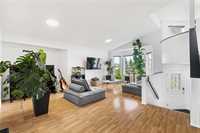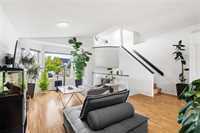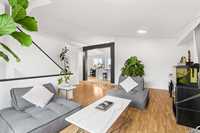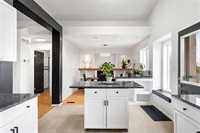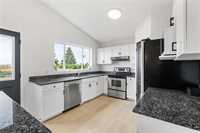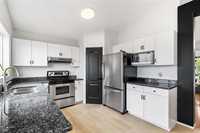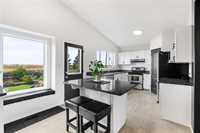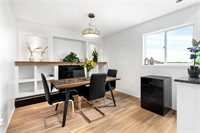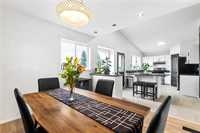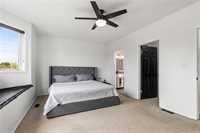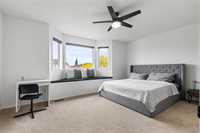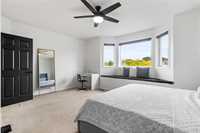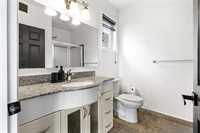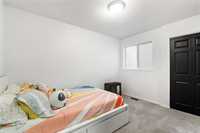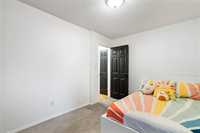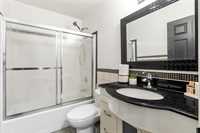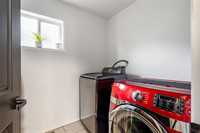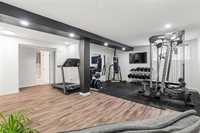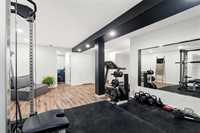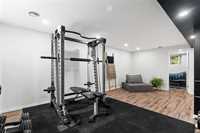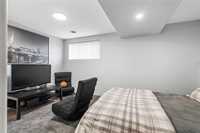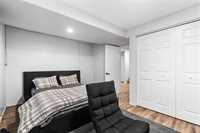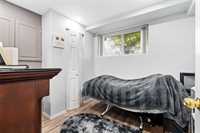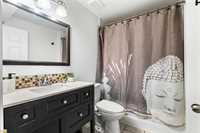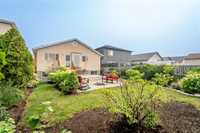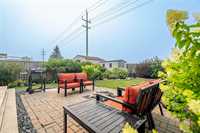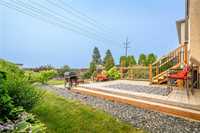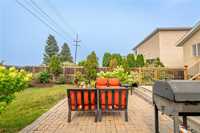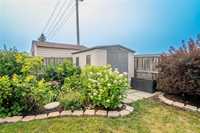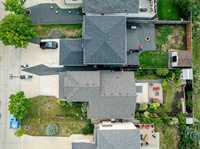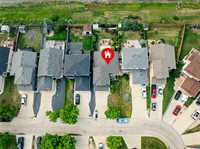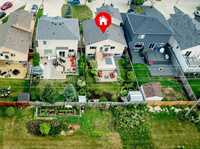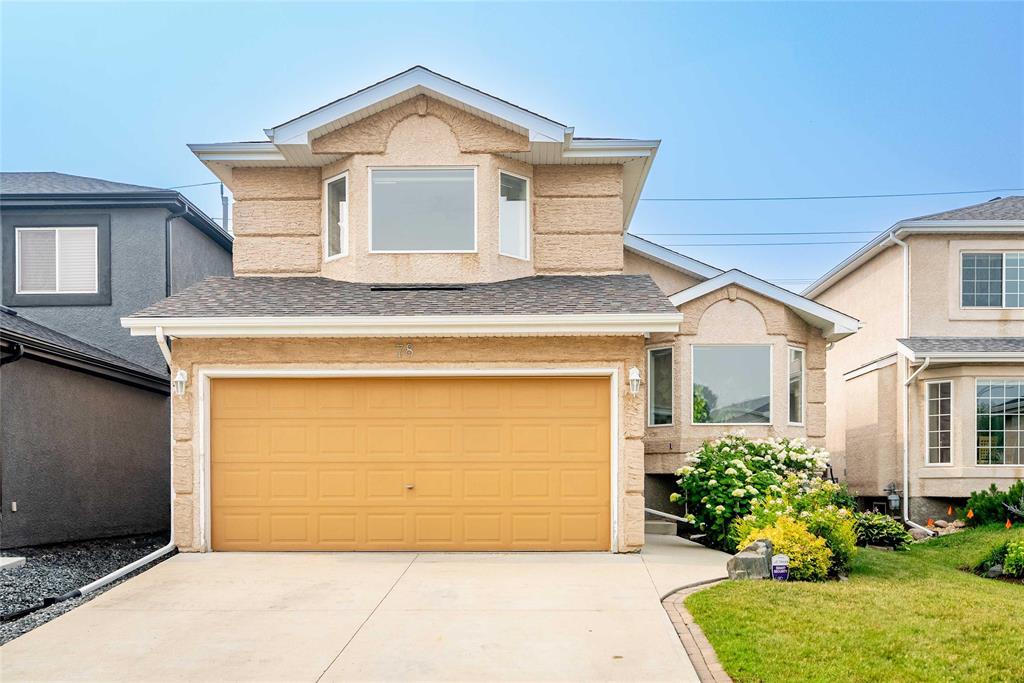
Open Houses
Sunday, October 5, 2025 2:00 p.m. to 4:00 p.m.
This 4 bed, 3 bath home offers vaulted ceilings, bright living spaces & a finished lower level. Updated kitchen with tile, stainless steel, island & counters. Primary suite has walk-in & ensuite
Offers presented Wed Oct 8th. Open house SUN 2–4 PM. A cherished long-time family home, this 1,470 sq. ft. Riverbend property features vaulted ceilings, bright living spaces, and a fully finished lower level. The main floor is filled with natural light from large windows, creating an inviting atmosphere throughout. The updated kitchen showcases new tile work, stainless steel appliances, ample counter space, and a central island perfect for both cooking and entertaining. Upstairs, the primary suite offers a walk-in closet and private ensuite, while additional bedrooms provide flexibility for family, guests, or office space. Bathrooms are finished with modern fixtures and a clean design. The finished lower level includes a spacious rec room with large windows that fill the space with natural light. Outside, enjoy a beautifully kept, landscaped yard—a private retreat ready for your personal garden or summer gatherings. Located in Riverbend, Winnipeg, this home is close to parks, schools, shopping, restaurants, the community center, and transit—all within a vibrant and welcoming community.
- Basement Development Fully Finished
- Bathrooms 3
- Bathrooms (Full) 3
- Bedrooms 4
- Building Type Cab-Over
- Built In 2004
- Exterior Stucco
- Fireplace Glass Door
- Fireplace Fuel Electric
- Floor Space 1470 sqft
- Gross Taxes $6,607.45
- Neighbourhood Riverbend
- Property Type Residential, Single Family Detached
- Remodelled Flooring, Kitchen
- Rental Equipment None
- Tax Year 25
- Features
- Air Conditioning-Central
- Closet Organizers
- Ceiling Fan
- Laundry - Main Floor
- Sump Pump
- Goods Included
- Blinds
- Dryer
- Dishwasher
- Refrigerator
- Garage door opener
- Microwave
- Stove
- Window Coverings
- Washer
- Parking Type
- Double Attached
- Site Influences
- Fenced
- Landscape
- Landscaped patio
- Paved Street
- Playground Nearby
- Shopping Nearby
- Public Transportation
Rooms
| Level | Type | Dimensions |
|---|---|---|
| Main | Living Room | 19 ft x 19 ft |
| Kitchen | 10.42 ft x 18.08 ft | |
| Dining Room | 10.58 ft x 11.75 ft | |
| Laundry Room | 5.92 ft x 6.83 ft | |
| Bedroom | 8.75 ft x 11.92 ft | |
| Four Piece Bath | - | |
| Upper | Primary Bedroom | 17 ft x 11 ft |
| Three Piece Ensuite Bath | - | |
| Basement | Bedroom | 9.25 ft x 14.92 ft |
| Bedroom | 8.33 ft x 7.92 ft | |
| Four Piece Bath | - | |
| Recreation Room | 20.58 ft x 14.58 ft | |
| Utility Room | - |



