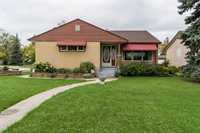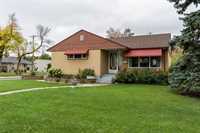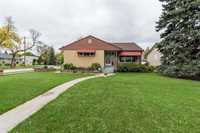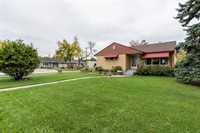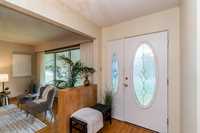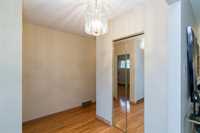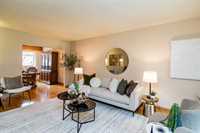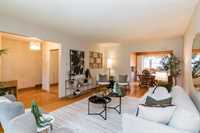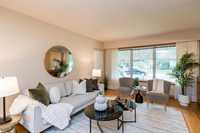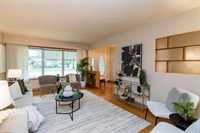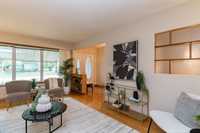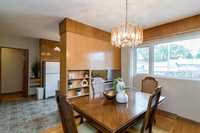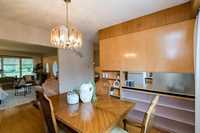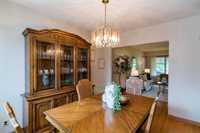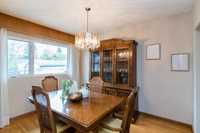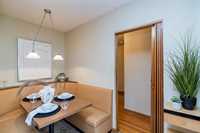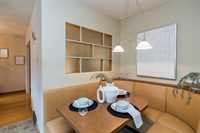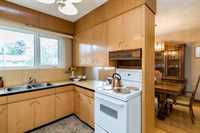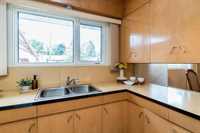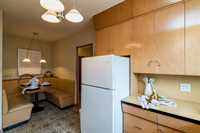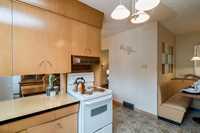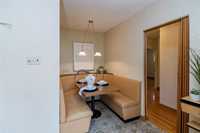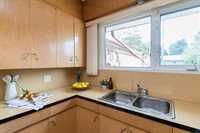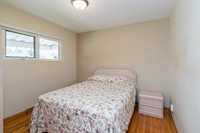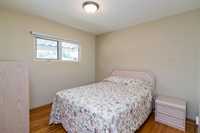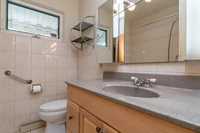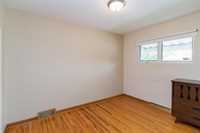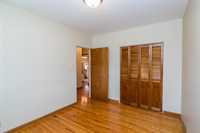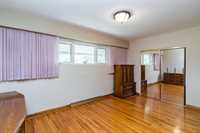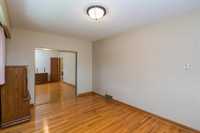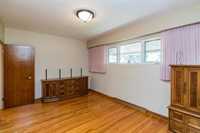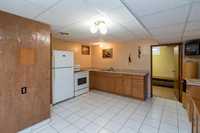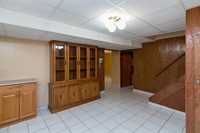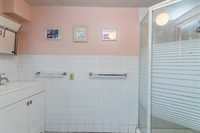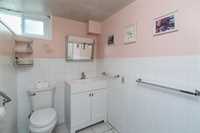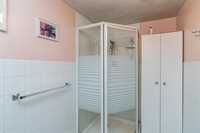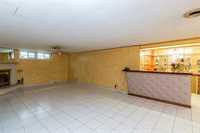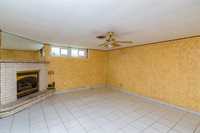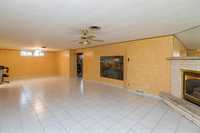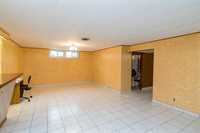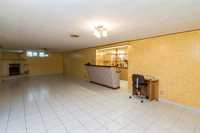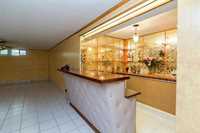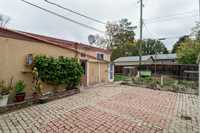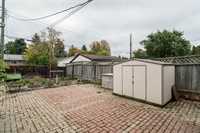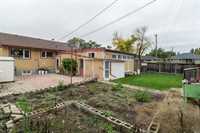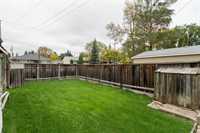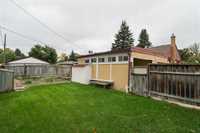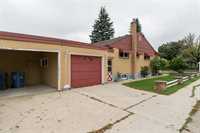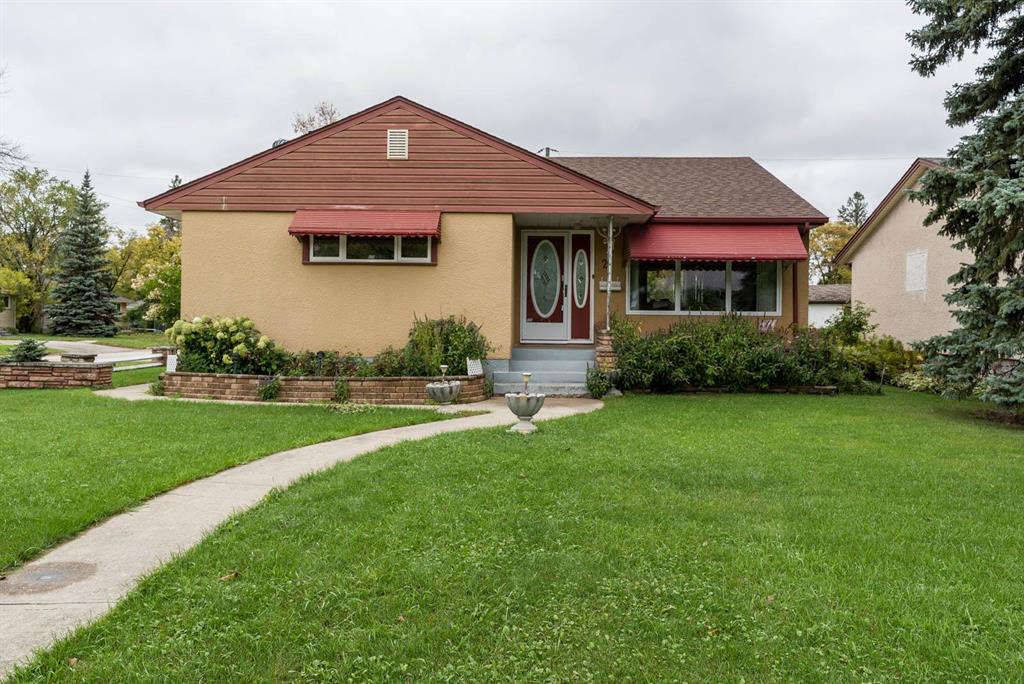
Showings Start Sept.23, Offers Reviewed Sept.30, Open House Sept.28, 1-3pm.
Welcome to this charming 1,255 sqft bungalow on a spacious corner lot in Fort Garry. Featuring 3 bedrooms and 2 bathrooms, this home is filled with warmth and character. The bright living room with large windows flows into the dining area, while the eat-in kitchen offers a delightful dining booth, perfect for casual meals. Hardwood floors add timeless appeal throughout the main level. The fully finished basement expands your living space with a generous rec room, cozy fireplace, hobby room, 3-piece bath, and a second kitchen—ideal for extended family or entertaining. Outdoors, enjoy a private patio, green space, and a garden area for summer relaxation. An attached single garage with additional carport provides ample parking. This home blends classic charm with functional living, offering space for family gatherings inside and out.
- Basement Development Fully Finished
- Bathrooms 2
- Bathrooms (Full) 2
- Bedrooms 3
- Building Type Bungalow
- Built In 1955
- Exterior Stucco
- Fireplace Glass Door, Stone
- Fireplace Fuel Gas
- Floor Space 1255 sqft
- Gross Taxes $4,783.88
- Neighbourhood Fort Garry
- Property Type Residential, Single Family Detached
- Rental Equipment None
- School Division Winnipeg (WPG 1)
- Tax Year 25
- Features
- Air Conditioning-Central
- Bar wet
- High-Efficiency Furnace
- Main floor full bathroom
- No Smoking Home
- Goods Included
- Dryer
- Refrigerator
- Garage door opener
- Garage door opener remote(s)
- Stoves - Two
- Window Coverings
- Washer
- Parking Type
- Single Attached
- Carport
- Site Influences
- Corner
- Landscape
- Landscaped patio
- Playground Nearby
- Shopping Nearby
Rooms
| Level | Type | Dimensions |
|---|---|---|
| Main | Living Room | 18.25 ft x 12.17 ft |
| Dining Room | 11.5 ft x 9.08 ft | |
| Eat-In Kitchen | 8.08 ft x 7.83 ft | |
| Primary Bedroom | 14.92 ft x 10 ft | |
| Bedroom | 9 ft x 11.5 ft | |
| Four Piece Bath | - | |
| Bedroom | 9.92 ft x 10.5 ft | |
| Basement | Recreation Room | 34.58 ft x 14.08 ft |
| Second Kitchen | 16.67 ft x 14 ft | |
| Hobby Room | 7.33 ft x 14.58 ft | |
| Three Piece Bath | - |



