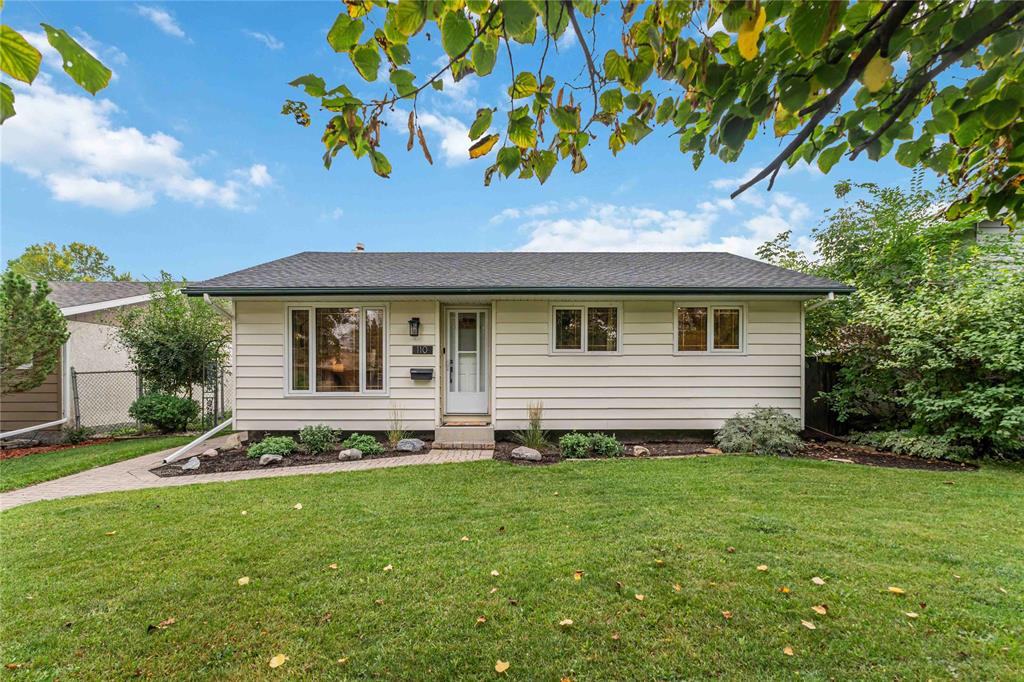RE/MAX Performance Realty
942 St. Mary's Road, Winnipeg, MB, R2M 3R5

SS Wed Sept 24/Presentation of offers Wed Oct 1 after 7:30pm - Welcome to this beautifully maintained and much-loved 3 bedroom, 2 bath home offering over 900 sqft of living space in an incredible location! From the moment you step inside, you’ll be impressed by the care and quality that shines through. This home has seen numerous updates, including newer flooring, modern finishes, and thoughtful improvements throughout. The fantastic open-concept layout features a bright and inviting living room that flows seamlessly into the eat-in kitchen with plenty of cupboard and counter space, gorgeous quartz countertops, and stainless steel appliances. Down the hall, you’ll find three well-sized bedrooms & an updated 4pc bath. The lower level is just as impressive with a large rec room perfect for relaxing or entertaining, an awesome workshop for the handyman, a 3pc bath, laundry, and ample storage. Outside, the spacious backyard with a great deck is perfect for summer BBQs and family fun, along with a oversized single detached garage. Situated in a quiet, family-friendly neighborhood near playgrounds, shopping, & all amenities, this solid home is move-in ready. Book your showing today—this gem won’t last long!
| Level | Type | Dimensions |
|---|---|---|
| Main | Living Room | 11.5 ft x 15.33 ft |
| Eat-In Kitchen | 10 ft x 15.5 ft | |
| Primary Bedroom | 9.92 ft x 13 ft | |
| Bedroom | 9.58 ft x 9.92 ft | |
| Bedroom | 7.92 ft x 12 ft | |
| Four Piece Bath | - | |
| Basement | Recreation Room | 16 ft x 23 ft |
| Workshop | 7.67 ft x 12.42 ft | |
| Laundry Room | 9.42 ft x 18.83 ft | |
| Storage Room | 3.67 ft x 8.25 ft | |
| Three Piece Bath | - |