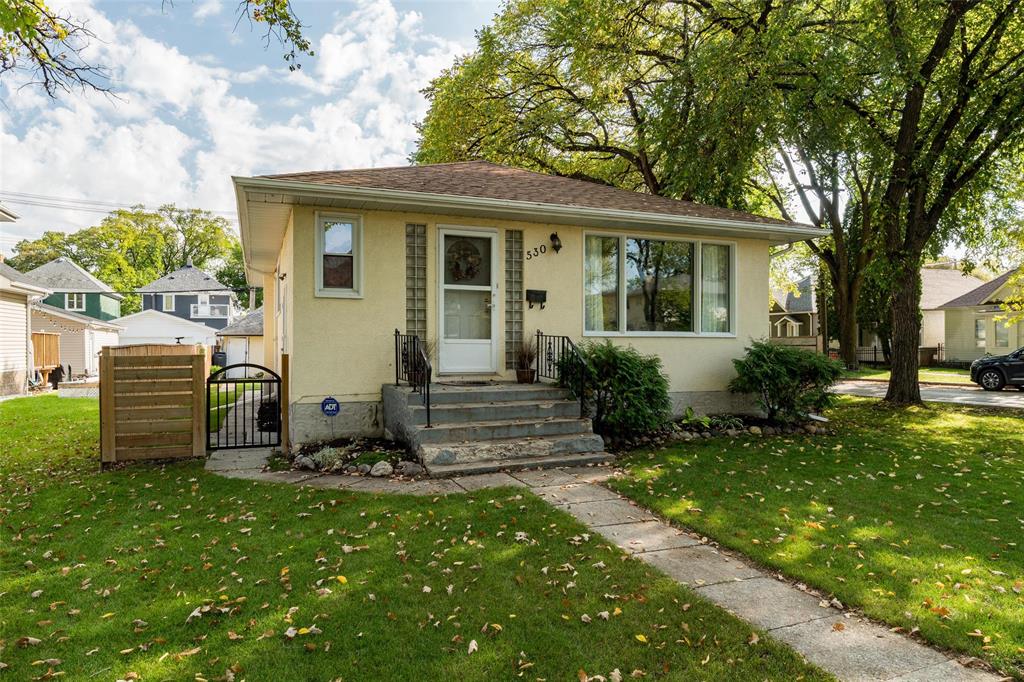RE/MAX Performance Realty
942 St. Mary's Road, Winnipeg, MB, R2M 3R5

SS Now/Presentation of offers Wed Oct 1 @ 5pm-Welcome to this charming and beautifully maintained bungalow that you are truly going to fall in love with! From the moment you step inside, you’ll notice the character and warmth throughout. The stunning updated kitchen with newer stainless steel appliances is the heart of the home, complemented by a spacious living room and dining room perfect for gatherings. The main level features gleaming hardwood floors and a spacious bath with heated ceramic tile floors. Patio doors open to an incredibly spacious backyard with a deck and beautiful patio area—your very own summer oasis for BBQs, entertaining, and relaxing. The fully finished basement is equally impressive with a comfortable hangout space, extra bedroom/office, 3pc bath, laundry, and plenty of storage. This home has been lovingly cared for, solid and straight with thoughtful updates throughout. Situated in an incredible location close to restaurants, shopping, public transportation, playgrounds, downtown, and so much more, this property offers both charm and convenience. Don’t miss your chance—this home truly has it all! Book your showing today as this gem will not last long!!
| Level | Type | Dimensions |
|---|---|---|
| Main | Living Room | 13 ft x 32.58 ft |
| Dining Room | 8 ft x 9.33 ft | |
| Kitchen | 10.42 ft x 11.42 ft | |
| Primary Bedroom | 8.25 ft x 9.17 ft | |
| Bedroom | 9.17 ft x 9.33 ft | |
| Four Piece Bath | - | |
| Basement | Bedroom | 11.25 ft x 13.42 ft |
| Recreation Room | 11.42 ft x 22.5 ft | |
| Laundry Room | 9.58 ft x 14.17 ft | |
| Three Piece Bath | - |