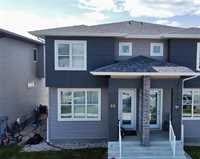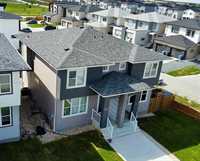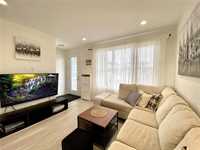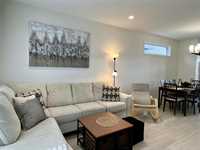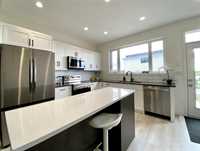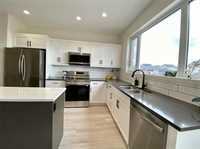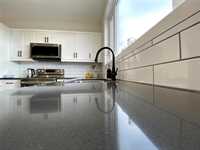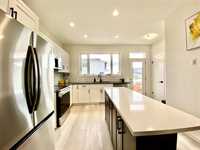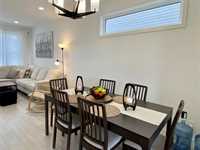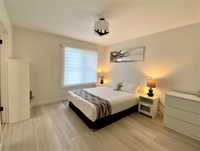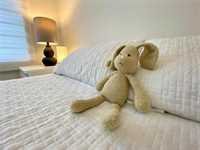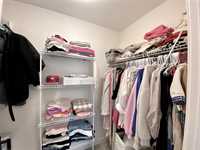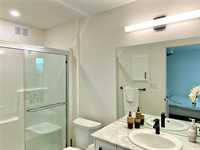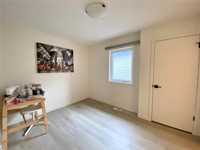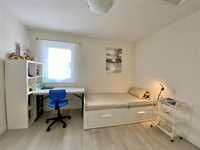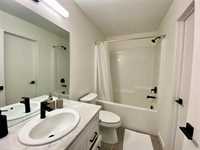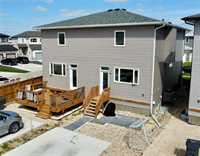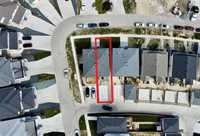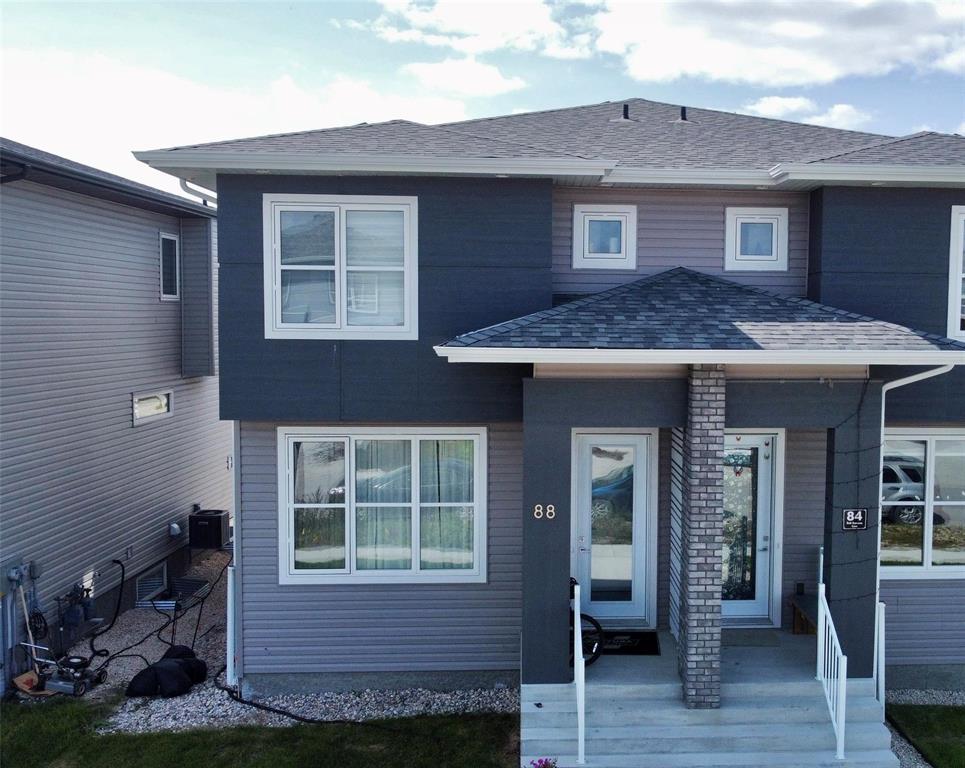
Open Houses
Sunday, September 28, 2025 1:00 p.m. to 3:00 p.m.
Better than new! This spacious 2024 two-storey offers 1,384 sq. ft. of modern living. Features include quartz countertops, ceramic tile backsplash, stainless steel kitchen appliances, and durable vinyl plank flooring. Central A/C provides year-round comfort. The primary suite boasts a 3pc ensuite and dual walk-in closets. With 3 spacious bedrooms and 2.5 baths, this home blends style, function, and comfort in a prime location.
SS Tue, Sep 23, Open House Sun Sep 28 1pm-3pm, OTP Oct 1.
Welcome to 88 Bell Gardens Cove! Built in 2024, this stunning two-storey home offers 1,384 sq. ft. of modern living space designed for comfort and style. The bright, open-concept layout features durable vinyl plank flooring throughout, while the kitchen showcases quartz countertops, a ceramic tile backsplash, and stainless steel appliances—all included. Central A/C ensures year-round comfort. Upstairs, the spacious primary bedroom boasts a 3-piece ensuite bath and not one, but two walk-in closets. Two additional well-sized bedrooms and a full bathroom complete the upper level, offering plenty of space for family or guests. With a total of 3 bedrooms and 2.5 bathrooms, this home combines functionality and elegance in every detail. Perfect for growing families or first-time buyers looking for a brand-new, move-in-ready home in the desirable family neighbourhood. Don't miss!
- Basement Development Insulated
- Bathrooms 3
- Bathrooms (Full) 2
- Bathrooms (Partial) 1
- Bedrooms 3
- Building Type Two Storey
- Built In 2024
- Exterior Vinyl
- Floor Space 1384 sqft
- Gross Taxes $1,343.18
- Neighbourhood Prairie Pointe
- Property Type Residential, Single Family Attached
- Rental Equipment None
- Tax Year 25
- Features
- Air Conditioning-Central
- High-Efficiency Furnace
- Heat recovery ventilator
- Microwave built in
- Smoke Detectors
- Sump Pump
- Goods Included
- Blinds
- Dryer
- Dishwasher
- Refrigerator
- Microwave
- Stove
- Washer
- Parking Type
- Parking Pad
- Site Influences
- Back Lane
Rooms
| Level | Type | Dimensions |
|---|---|---|
| Main | Living Room | 12 ft x 14 ft |
| Dining Room | 12 ft x 10 ft | |
| Kitchen | 11.25 ft x 12 ft | |
| Two Piece Bath | - | |
| Upper | Primary Bedroom | 11.25 ft x 12 ft |
| Bedroom | 9 ft x 11.75 ft | |
| Bedroom | 9 ft x 11.75 ft | |
| Three Piece Ensuite Bath | - | |
| Four Piece Bath | - |


