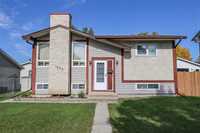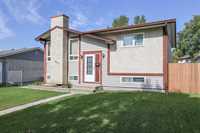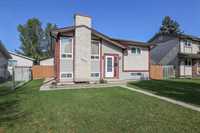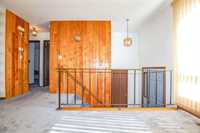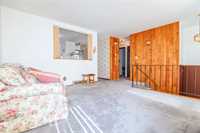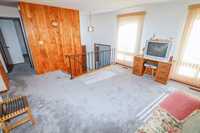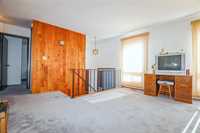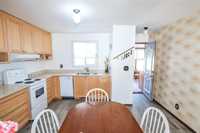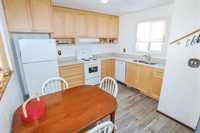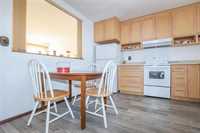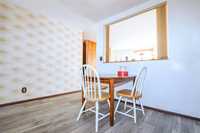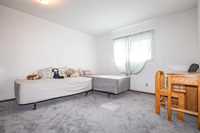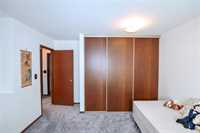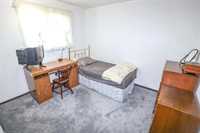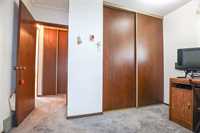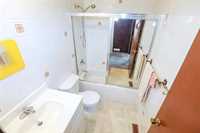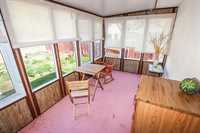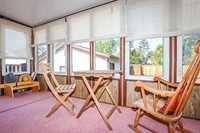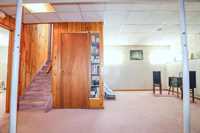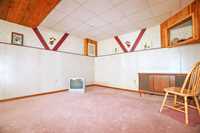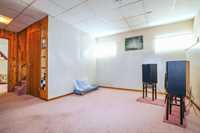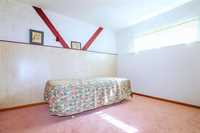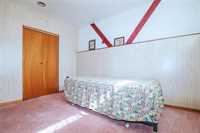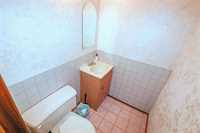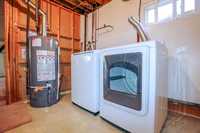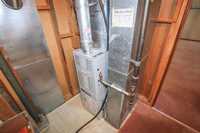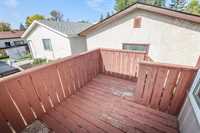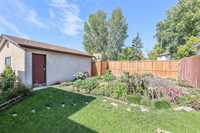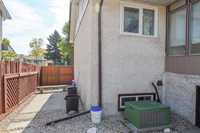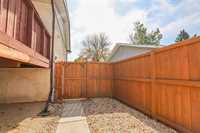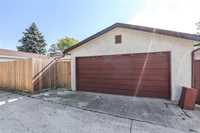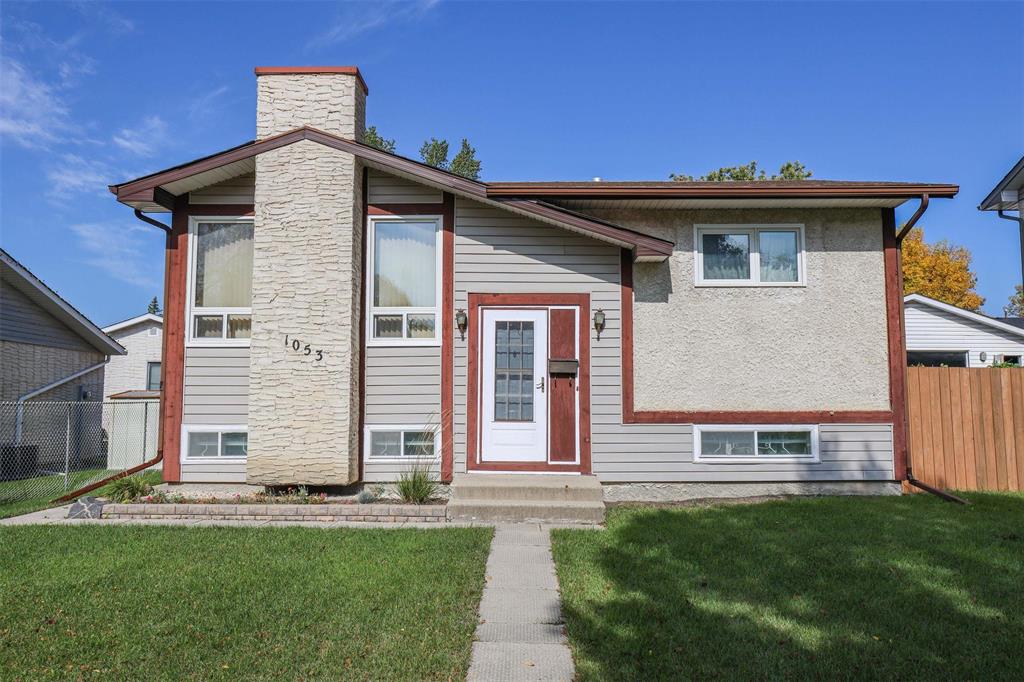
Showings start Wednesday, Sept 24 offers Saturday, Sept 27 @ 3:00pm). Waverley Heights bright and sunny 2 bedroom Bi-Level with finished basement, 3rd bedroom & 2 piece bath. Built on a steel beam. 24'X 22' double garage. Fenced 50x100 ft lot. Upgrades include: fence ('21), kitchen ('22), roof ('21), flooring ('24), HWT ('24), tri pane windows. 3 season sunroom, large bedrooms and south facing windows. Cute curb appeal. Close to U of M, all levels of schools, shopping. Long time owner, solid and dry well cared for property. Act fast.
- Basement Development Fully Finished
- Bathrooms 2
- Bathrooms (Full) 1
- Bathrooms (Partial) 1
- Bedrooms 3
- Building Type Bi-Level
- Built In 1978
- Depth 100.00 ft
- Exterior Stucco, Vinyl
- Floor Space 850 sqft
- Frontage 50.00 ft
- Gross Taxes $4,363.00
- Neighbourhood Waverley Heights
- Property Type Residential, Single Family Detached
- Remodelled Flooring, Kitchen, Other remarks, Windows
- Rental Equipment None
- School Division Pembina Trails (WPG 7)
- Tax Year 2025
- Features
- Air Conditioning-Central
- Main floor full bathroom
- No Pet Home
- No Smoking Home
- Smoke Detectors
- Goods Included
- Blinds
- Dryer
- Dishwasher
- Refrigerator
- Garage door opener remote(s)
- Stove
- Window Coverings
- Washer
- Parking Type
- Double Detached
- Garage door opener
- Site Influences
- Fenced
- Landscape
- Park/reserve
- Paved Street
- Playground Nearby
- Shopping Nearby
- Public Transportation
Rooms
| Level | Type | Dimensions |
|---|---|---|
| Main | Living Room | 15.7 ft x 13.9 ft |
| Eat-In Kitchen | 13.7 ft x 11.2 ft | |
| Primary Bedroom | 14 ft x 11.9 ft | |
| Four Piece Bath | - | |
| Upper | Bedroom | 10.1 ft x 11.9 ft |
| Lower | Bedroom | 12 ft x 12 ft |
| Two Piece Bath | - |


