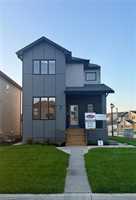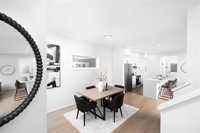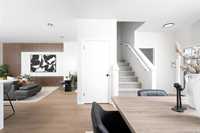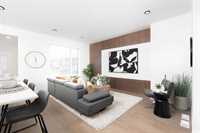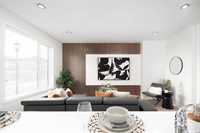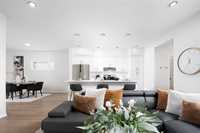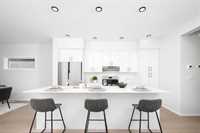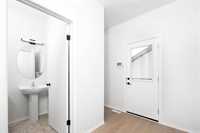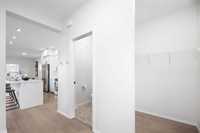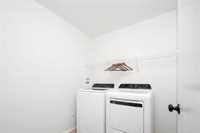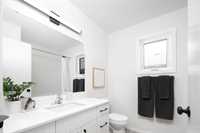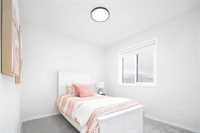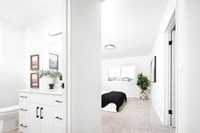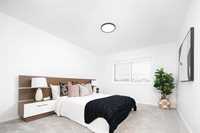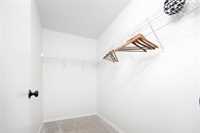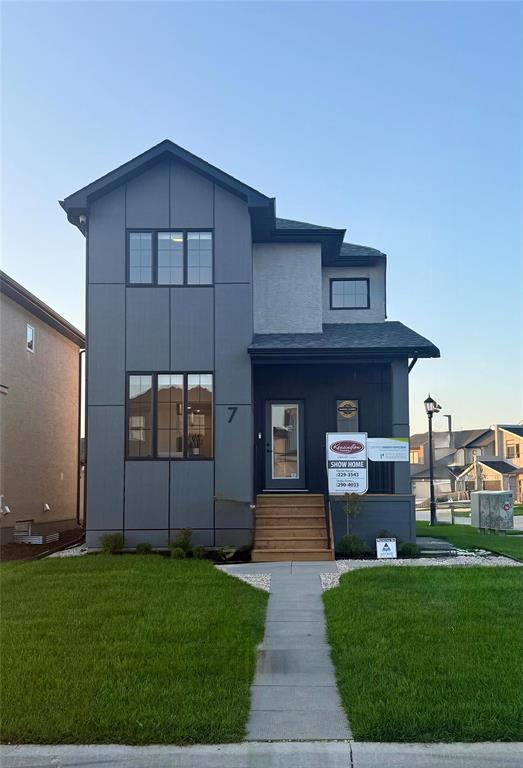
Welcome to The Wescott- a beautifully designed 3-bedroom, 2.5-bathroom home located in family-friendly Sage Creek!
This home boasts an inviting open-concept floor plan that is perfect for modern living, providing both spaciousness and functionality.
As you step inside you're greeted with natural light, a spacious foyer, ample closet space and a bright and airy office that flows seamlessly to the heart of the home. The open-concept kitchen, dining and living area features vinyl plank flooring, quartz countertops, stainless steel appliances and plenty of cabinetry. A large island provides extra workspace and is perfect for casual meals or entertaining guests.
Upstairs, you'll find the primary bedroom with a walk-in closet and a private en-suite bathroom as well as second floor laundry room.
Outside, the home offers a private backyard with pavers leading to the 20x22 detached garage, perfect for children to play or for hosting summer barbecues with friends and family. Don't miss the opportunity to make this stunning house your new home!
- Basement Development Insulated, Unfinished
- Bathrooms 3
- Bathrooms (Full) 2
- Bathrooms (Partial) 1
- Bedrooms 3
- Building Type Two Storey
- Built In 2025
- Exterior Brick & Siding, Composite, Stucco
- Floor Space 1688 sqft
- Gross Taxes $1.00
- Neighbourhood Sage Creek
- Property Type Residential, Single Family Detached
- Rental Equipment None
- School Division Louis Riel (WPG 51)
- Tax Year 2025
- Features
- Air Conditioning-Central
- Laundry - Second Floor
- Sump Pump
- Goods Included
- Blinds
- Dryer
- Dishwasher
- Refrigerator
- Garage door opener
- Stove
- Washer
- Parking Type
- Double Detached
- Site Influences
- Corner
- Back Lane
- Paved Lane
- Low maintenance landscaped
- Landscaped deck
- Paved Street
- Shopping Nearby
- Public Transportation
Rooms
| Level | Type | Dimensions |
|---|---|---|
| Main | Kitchen | 9 ft x 13.67 ft |
| Dining Room | 9 ft x 13.83 ft | |
| Great Room | 10.92 ft x 16.92 ft | |
| Office | 9.5 ft x 7.58 ft | |
| Two Piece Bath | - | |
| Upper | Three Piece Bath | - |
| Three Piece Bath | - | |
| Primary Bedroom | 11 ft x 13.75 ft | |
| Bedroom | 8.92 ft x 9.33 ft | |
| Bedroom | 9.5 ft x 9.17 ft | |
| Laundry Room | - |



