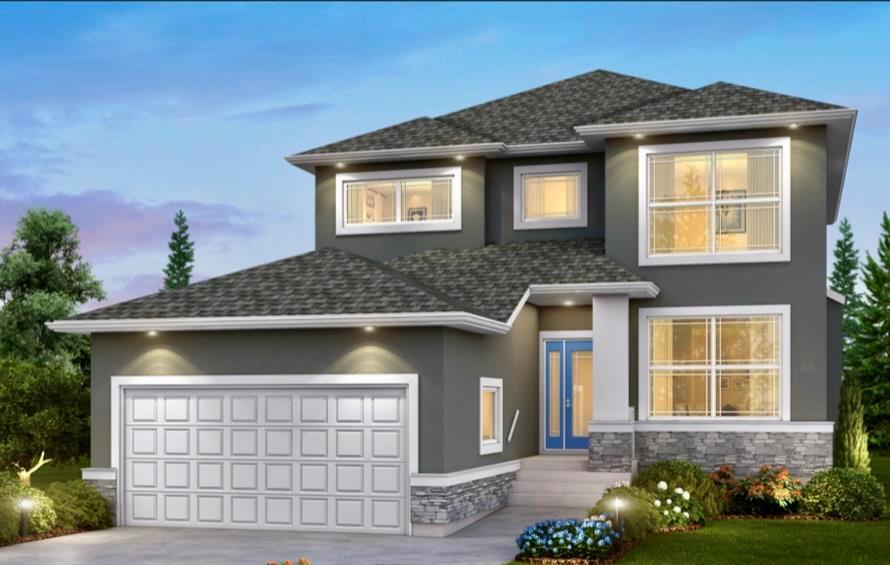
To be custom build by Sterling Homes in MEADOWLANDS. Amazing contemporary style 2533 sq ft, Main floor bedroom and full washroom, 3 bedrooms on teh 2nd floor, 2nd floor loft, 3 bath, two story. Open To Below In Front Entrance, Versatile Main Floor Den/Office, Spacious Kitchen – Corner Pantry, Extended Island With Eating Lip,Under cabinet lights, Quartz Countertops in Kitchen, Venmar Chimney Hood Fan, Double Garden Door in Eating Area, Maple Shelves, Disc Lighting Package, Laminate Flooring Throughout Main Floor except the main floor bedroom and the washroom, Spacious Second Floor Laundry Room, Deluxe En-suite with Free standing tub, Glass & Tile Shower, Multi-purpose Loft on Second Floor, Maple stubwall caps, Upgraded Carpet and Underpad, 24' X 24' Oversized Double Attached Garage with 8' overhead door, Steel beam in the basement, 9 FT Basement wall. 1-2-5-10 Year New Home Warranty. Piled foundation and much more! Price includes Lot & GST.
- Basement Development Insulated
- Bathrooms 3
- Bathrooms (Full) 2
- Bathrooms (Partial) 1
- Bedrooms 4
- Building Type Two Storey
- Built In 2025
- Exterior Stone, Stucco, Vinyl
- Fireplace Tile Facing
- Fireplace Fuel Electric
- Floor Space 2533 sqft
- Frontage 52.00 ft
- Neighbourhood West St Paul
- Property Type Residential, Single Family Detached
- Remodelled Other remarks
- Rental Equipment None
- School Division Seven Oaks (WPG 10)
- Tax Year 2025
- Total Parking Spaces 6
- Features
- Engineered Floor Joist
- Exterior walls, 2x6"
- Hood Fan
- High-Efficiency Furnace
- Heat recovery ventilator
- Laundry - Main Floor
- Sump Pump
- Vacuum roughed-in
- Parking Type
- Double Attached
- Site Influences
- No Back Lane
- Other/remarks
Rooms
| Level | Type | Dimensions |
|---|---|---|
| Main | Bedroom | 12 ft x 9.2 ft |
| Great Room | 16 ft x 16 ft | |
| Dining Room | 12.4 ft x 9 ft | |
| Living Room | 13.4 ft x 12 ft | |
| Laundry Room | - | |
| Kitchen | 18.6 ft x 16 ft | |
| Two Piece Bath | - | |
| Upper | Primary Bedroom | 16 ft x 13 ft |
| Bedroom | 11.6 ft x 10 ft | |
| Bedroom | 12.5 ft x 10.1 ft | |
| Six Piece Ensuite Bath | - | |
| Four Piece Bath | - | |
| Loft | 13.1 ft x 12 ft |


