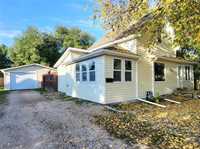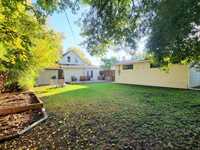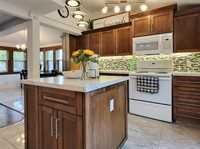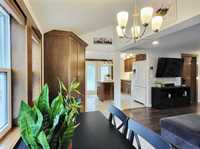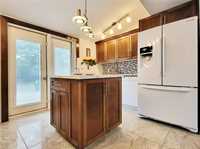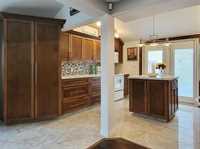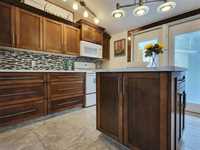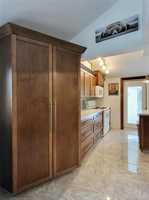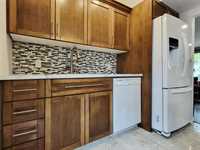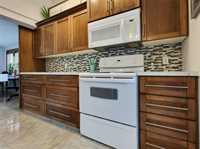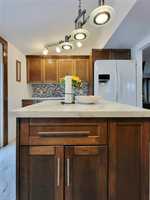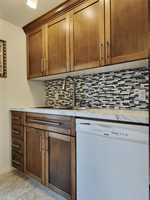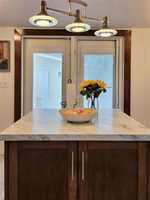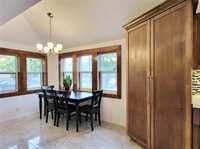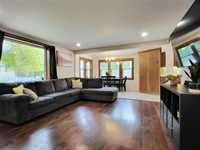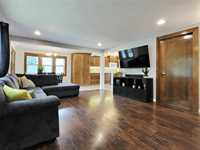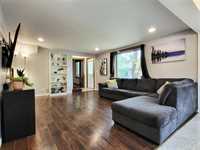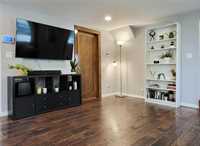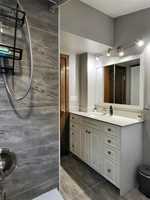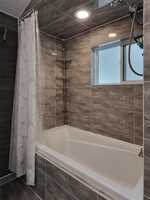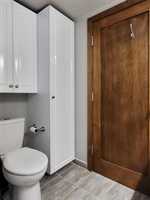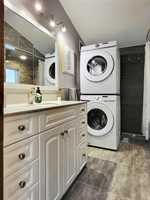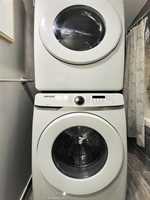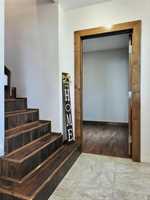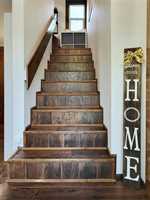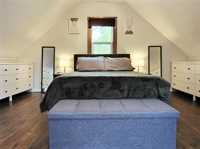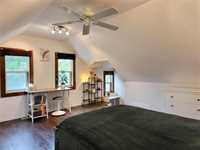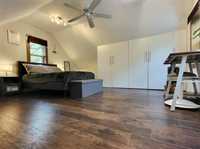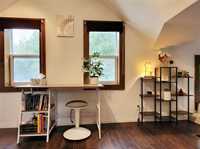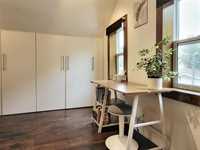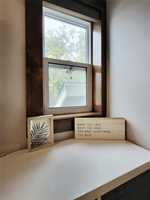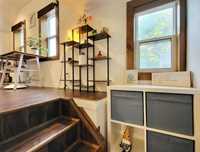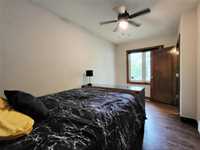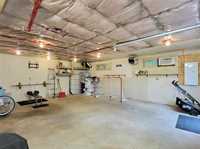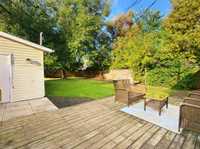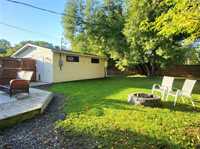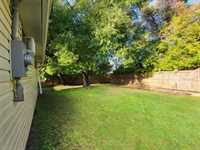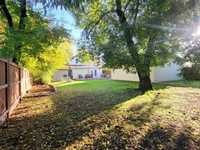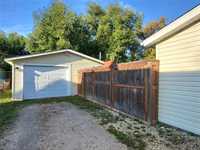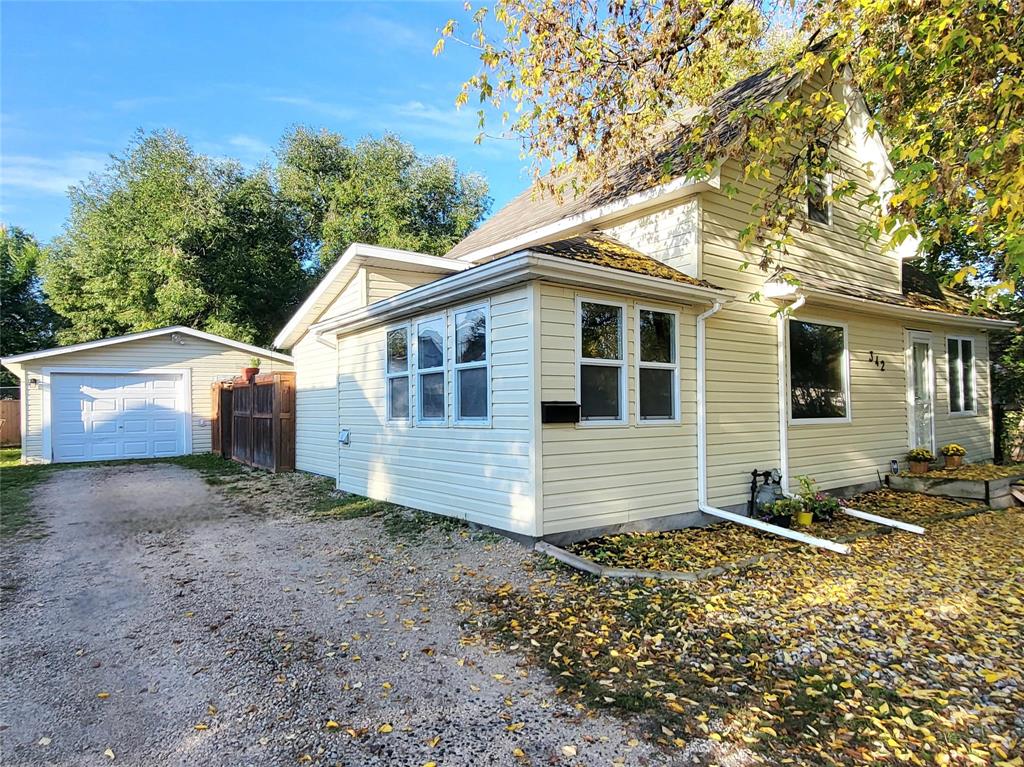
Showings Start NOW with offers reviewed Friday Sept. 26th. GORGEOUS Living in the Heart of Selkirk! You WILL be WOWED! This Stunning Home filled with Charm feels like new! Open-style living, dining and DREAM kitchen; vaulted ceilings, wood grain laminate floors, maple kitchen cabinets, garden door to deck, kitchen island and tile backsplash! The bright dining area flows into the super comfy living room. The Beautiful 4-piece bathroom has it all; soaker tub, vanity, tile surround, & stacking washer & dryer. A nice sized Bedroom completes the main floor. Upstairs, enjoy your quiet retreat in the spacious primary loft-style bedroom w/built in closet/storage space. Home Features: High efficient Furnace, HRV, central air, 100 AMP electrical service to the house, newer plumbing, windows, doors/trim, crawlspace spray foam insulated. Enjoy the fully fenced massive private backyard with mature trees, big deck, fire pit and shed. BONUS: 24' x 20' Garage/Workshop: insulated, heated and wall A/C with 240 AMP plugs. Flexible possession available.
- Bathrooms 1
- Bathrooms (Full) 1
- Bedrooms 2
- Building Type One and a Half
- Exterior Vinyl
- Floor Space 920 sqft
- Frontage 66.00 ft
- Gross Taxes $3,302.46
- Neighbourhood R14
- Property Type Residential, Single Family Detached
- Remodelled Bathroom, Electrical, Flooring, Furnace, Kitchen, Other remarks
- Rental Equipment None
- School Division Lord Selkirk
- Tax Year 2024
- Features
- Air Conditioning-Central
- Air conditioning wall unit
- Deck
- High-Efficiency Furnace
- Heat recovery ventilator
- Laundry - Main Floor
- Main floor full bathroom
- Microwave built in
- Goods Included
- Dryer
- Dishwasher
- Refrigerator
- Microwave
- Storage Shed
- Stove
- Washer
- Parking Type
- Double Detached
- Heated
- Insulated
- Site Influences
- Fenced
- Landscaped deck
- Paved Street
- Playground Nearby
- Public Swimming Pool
- Private Setting
- Public Transportation
Rooms
| Level | Type | Dimensions |
|---|---|---|
| Main | Kitchen | 13 ft x 9.5 ft |
| Dining Room | 12.33 ft x 6.83 ft | |
| Living Room | 12.5 ft x 14.83 ft | |
| Four Piece Bath | 8.67 ft x 6.67 ft | |
| Laundry Room | - | |
| Bedroom | 14.75 ft x 8 ft | |
| Upper | Primary Bedroom | 14.75 ft x 14.67 ft |


