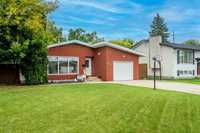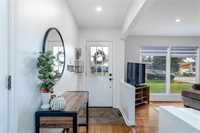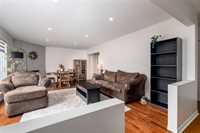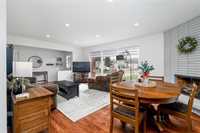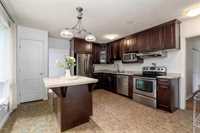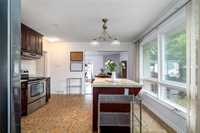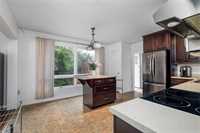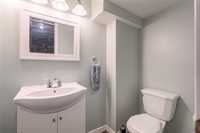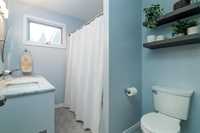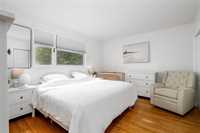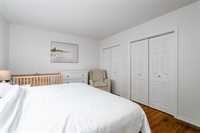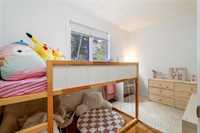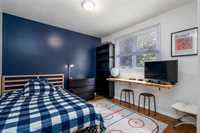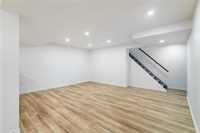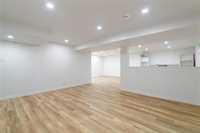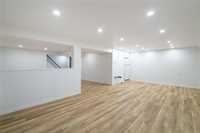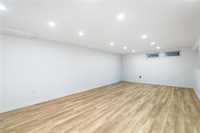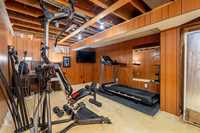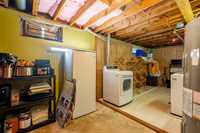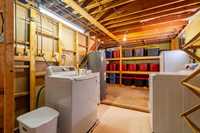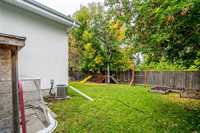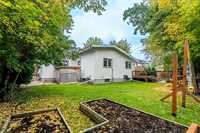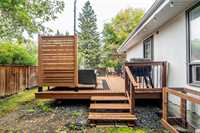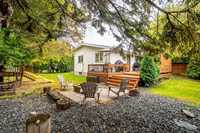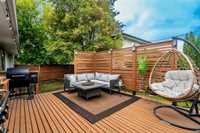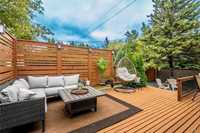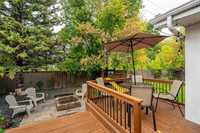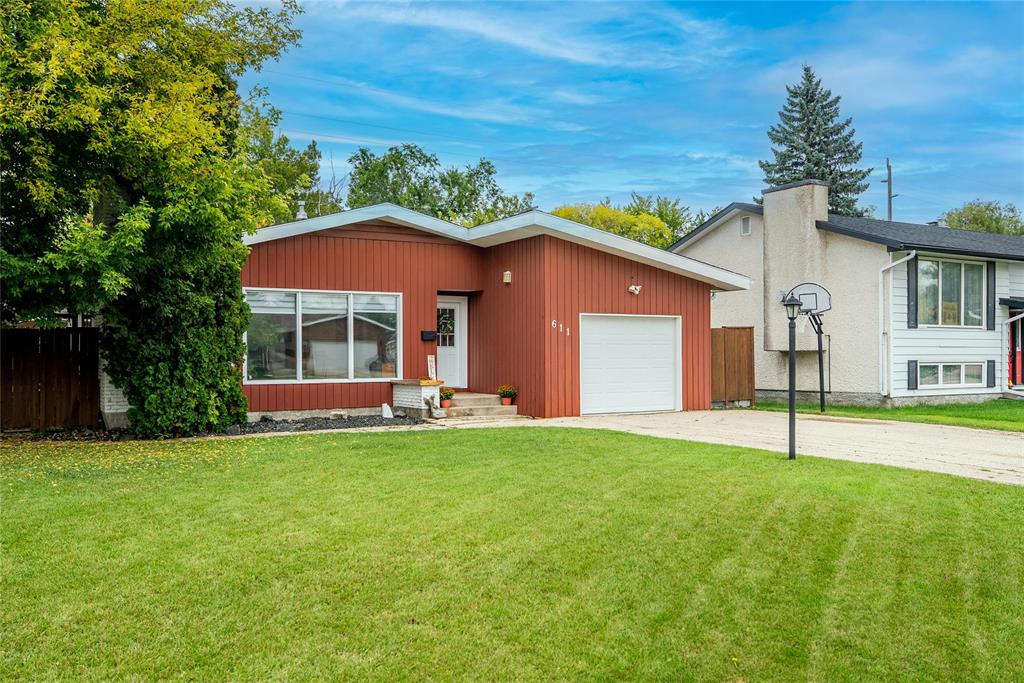
Open house Oct 12 2-4, Well maintained 1360 sq ft bung with hardwood floors, dining room, eat in kitchen, 3 bedrooms up with 4 pc en-suite. Gorgeous lower level with large family room and games room, bath and rough in for bar. Private backyard with patio and deck. Home is located mins to elementary school, playground and parks.
- Bathrooms 3
- Bathrooms (Full) 2
- Bathrooms (Partial) 1
- Bedrooms 3
- Building Type Bungalow
- Built In 1963
- Exterior Stucco
- Fireplace Brick Facing, Corner
- Fireplace Fuel Gas
- Floor Space 1360 sqft
- Frontage 72.00 ft
- Gross Taxes $3,906.61
- Neighbourhood East St Paul
- Property Type Residential, Single Family Detached
- Remodelled Basement, Furnace
- Rental Equipment None
- School Division River East Transcona (WPG 72)
- Tax Year 24
- Features
- Air Conditioning-Central
- Deck
- No Smoking Home
- Patio
- Parking Type
- Single Attached
- Parking Pad
- Paved Driveway
- Site Influences
- Fenced
- Low maintenance landscaped
- Landscaped deck
- Playground Nearby
- Private Yard
Rooms
| Level | Type | Dimensions |
|---|---|---|
| Main | Living Room | 16 ft x 13.8 ft |
| Eat-In Kitchen | 14.9 ft x 12.9 ft | |
| Primary Bedroom | 14 ft x 10.9 ft | |
| Bedroom | 11.75 ft x 7.8 ft | |
| Bedroom | 12.9 ft x 10 ft | |
| Dining Room | 10 ft x 13.8 ft | |
| Four Piece Ensuite Bath | - | |
| Four Piece Bath | - | |
| Lower | Family Room | 29 ft x 16 ft |
| Two Piece Bath | - |



