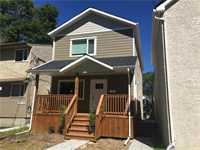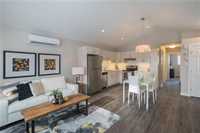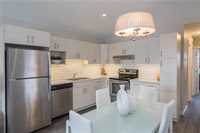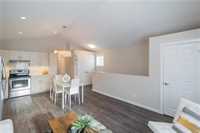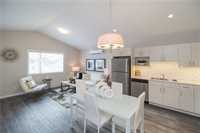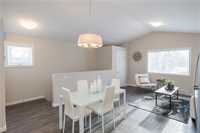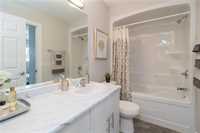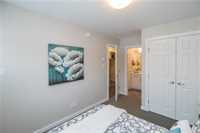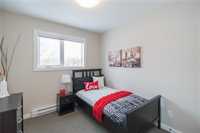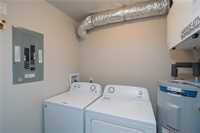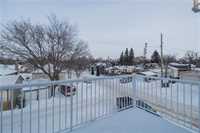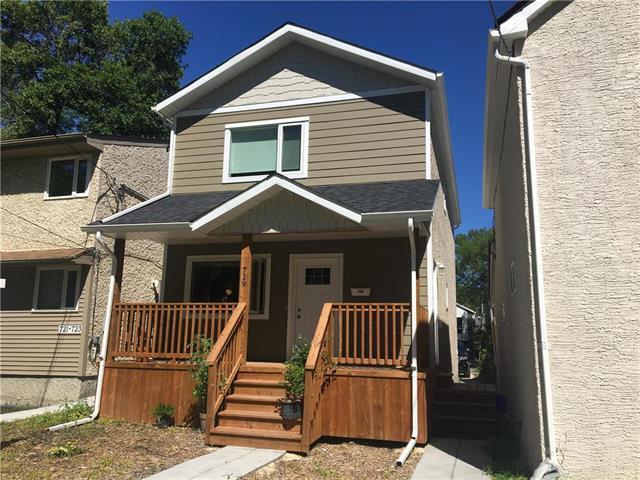
SS Now. Offers ANYTIME! THE MOST AFFORDABLE NEWER BUILT DUPLEX IN THIS AREA YOU WILL FIND!!! ... This secondary suite duplex features 2 units. The main unit consists of the main floor and basement. Featuring 3 bedrooms and 2 bathrooms and currently rented for $1650/m+utils. The main floor features a large kitchen and living space plus the primary bedroom with ensuite bath. The basement consists of 2 bedrooms, a rec space and a 2nd bath. The upper level suite features 2 beds and 1 bath and currently is rented for $1300/m+utils. Both units feature their own deck/balcony space, separate laundry, meters, heating & coolings, HWT and HRV systems. This property also sits on an ICF foundation and has parking for 2 cars behind the property. This property is fully landscaped and includes all appliances! Incredible opportunity for an investor to build some equity in Real Estate!
- Basement Development Fully Finished
- Bathrooms 3
- Bathrooms (Full) 3
- Bedrooms 5
- Building Type Two Storey
- Built In 2017
- Depth 100.00 ft
- Exterior Stucco, Vinyl
- Floor Space 1596 sqft
- Frontage 25.00 ft
- Gross Taxes $6,312.89
- Neighbourhood Crescentwood
- Property Type Residential, Duplex
- Rental Equipment None
- School Division Winnipeg (WPG 1)
- Tax Year 25
- Features
- Air conditioning wall unit
- Deck
- Hood Fan
- Heat recovery ventilator
- Main floor full bathroom
- Smoke Detectors
- Sump Pump
- Goods Included
- Dryer
- Dishwasher
- Refrigerator
- Stove
- Washer
- Parking Type
- Parking Pad
- Rear Drive Access
- Site Influences
- Back Lane
- Paved Lane
- Shopping Nearby
- Public Transportation
Rooms
| Level | Type | Dimensions |
|---|---|---|
| Main | Kitchen | 10.75 ft x 9 ft |
| Four Piece Bath | - | |
| Living Room | 12.83 ft x 10.58 ft | |
| Primary Bedroom | 11 ft x 11.17 ft | |
| Dining Room | 14 ft x 8.5 ft | |
| Basement | Bedroom | 11 ft x 8.25 ft |
| Four Piece Bath | - | |
| Recreation Room | 15.58 ft x 16.75 ft | |
| Bedroom | 11 ft x 8.25 ft | |
| Upper | Bedroom | 8.58 ft x 9.33 ft |
| Living Room | 14 ft x 11.25 ft | |
| Eat-In Kitchen | 14 ft x 11.17 ft | |
| Four Piece Bath | - | |
| Primary Bedroom | 9.08 ft x 10.58 ft |


