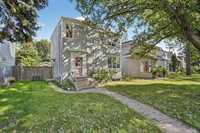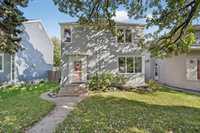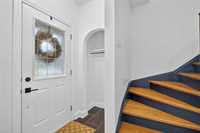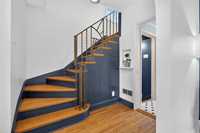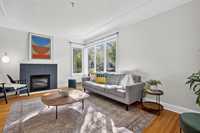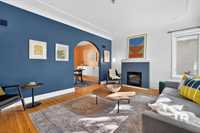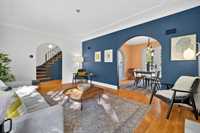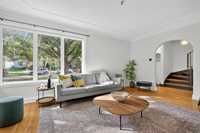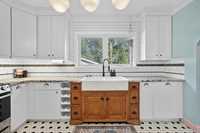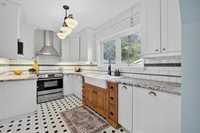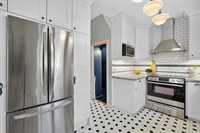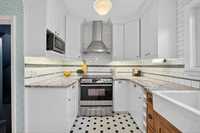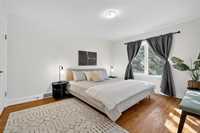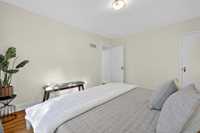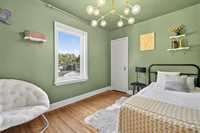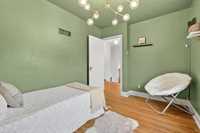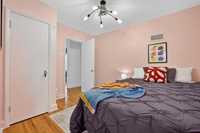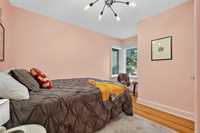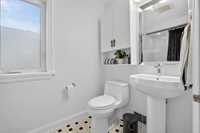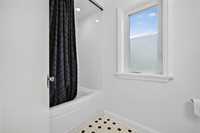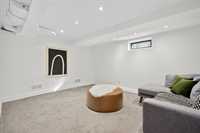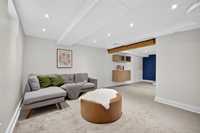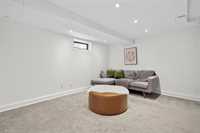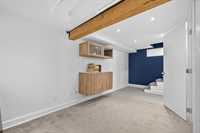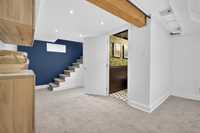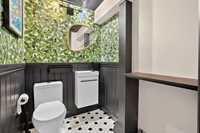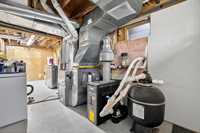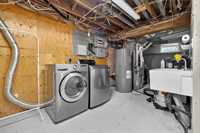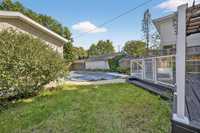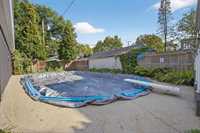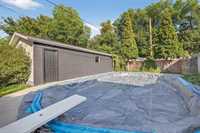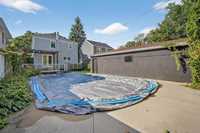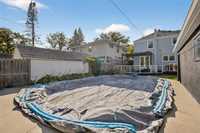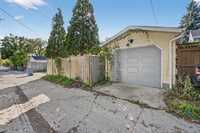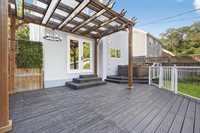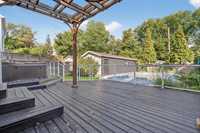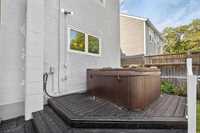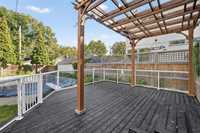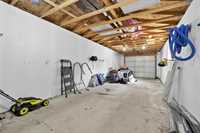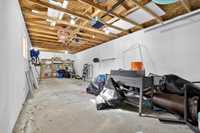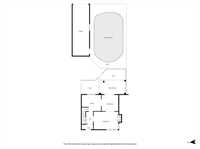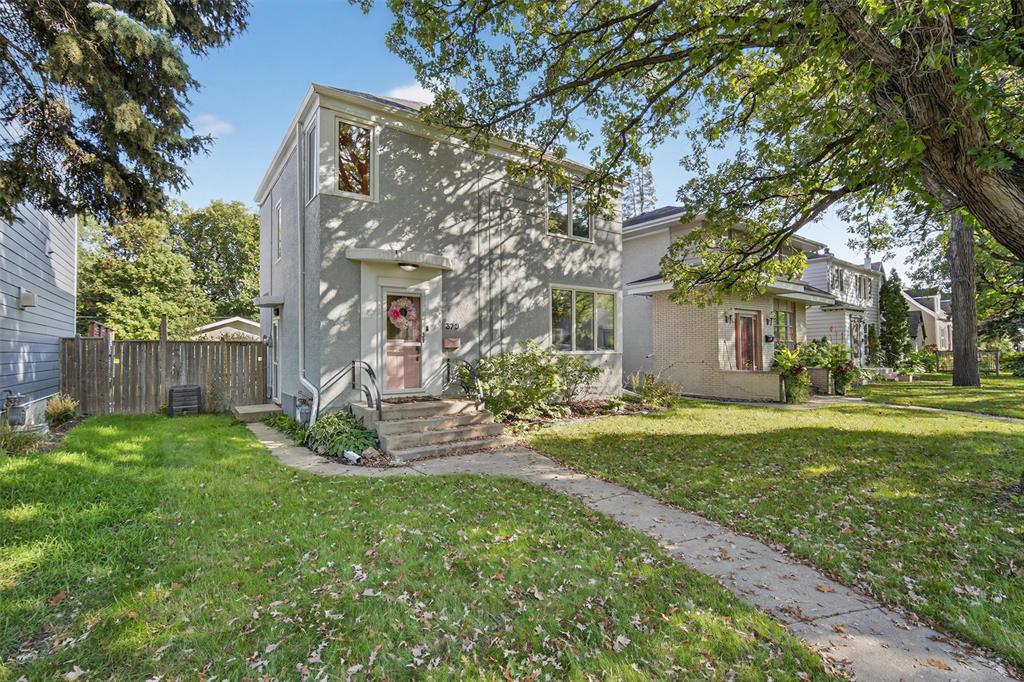
Showings Now | OFFERS ANYTIME! | Welcome to this beautifully updated 3-bedroom, 2-bath home in the heart of North River Heights! Offering 1,248 sq ft, the main floor impresses with a spacious living room open to the dining area and a renovated kitchen featuring granite counters, farmhouse sink, heated tile floors, and stainless steel appliances. Garden doors lead to an oversized deck with hot tub overlooking your in-ground pool with 2021 liner—perfect for summer entertaining. Upstairs you’ll find three generous bedrooms, including a primary with rare walk-in closet, plus a stylish full bath. The finished basement adds a large rec space, storage, and a moody 2-piece bath. Freshly painted inside and out, this home also boasts a high-efficiency furnace, central air, and a tandem double garage for winter parking. A fantastic blend of character and modern updates in one of Winnipeg’s most desirable neighborhoods!
- Basement Development Fully Finished
- Bathrooms 2
- Bathrooms (Full) 1
- Bathrooms (Partial) 1
- Bedrooms 3
- Building Type Two Storey
- Built In 1940
- Depth 120.00 ft
- Exterior Stucco
- Fireplace Tile Facing
- Floor Space 1248 sqft
- Frontage 40.00 ft
- Gross Taxes $5,708.10
- Neighbourhood River Heights
- Property Type Residential, Single Family Detached
- Rental Equipment None
- Tax Year 2025
- Features
- Air Conditioning-Central
- High-Efficiency Furnace
- Hot Tub
- Pool Equipment
- Pool, inground
- Goods Included
- Dryer
- Dishwasher
- Refrigerator
- Stove
- Washer
- Parking Type
- Double Detached
- Tandem Garage
- Site Influences
- Fenced
- Paved Lane
- Landscaped deck
- Treed Lot
Rooms
| Level | Type | Dimensions |
|---|---|---|
| Main | Living Room | 16.5 ft x 11.83 ft |
| Dining Room | 11.17 ft x 10.83 ft | |
| Kitchen | 12.83 ft x 10.83 ft | |
| Upper | Primary Bedroom | 14 ft x 10.75 ft |
| Four Piece Bath | - | |
| Bedroom | 11.08 ft x 8.67 ft | |
| Bedroom | 13.25 ft x 10.92 ft | |
| Basement | Recreation Room | 24.33 ft x 13.67 ft |
| Two Piece Bath | - |


