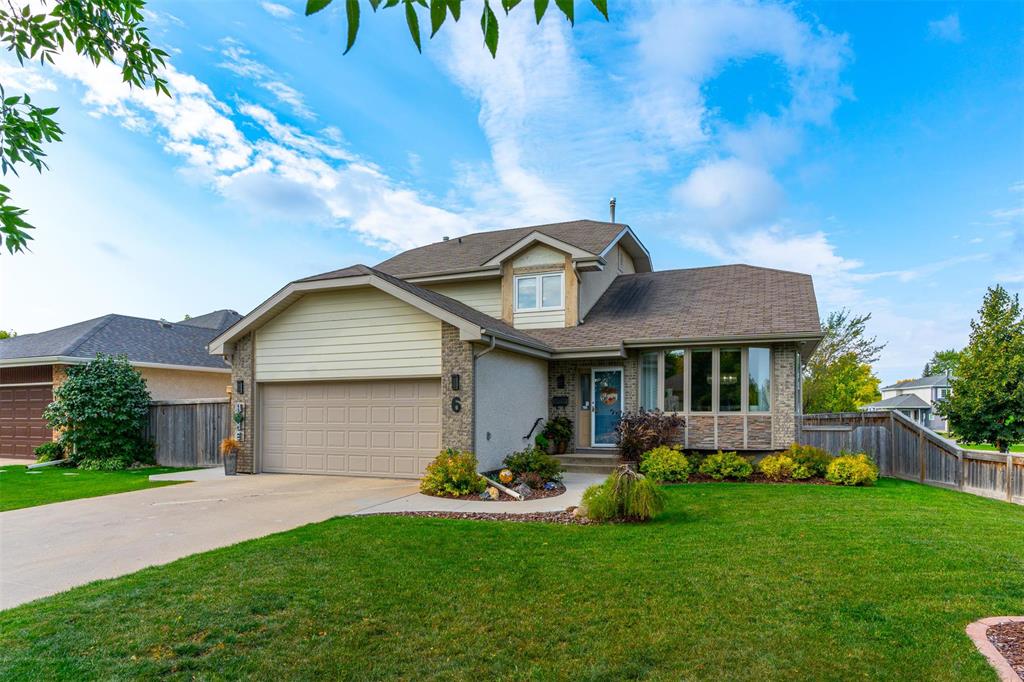Zappia Group Realty Ltd.
1-816 Sargent Avenue, Winnipeg, MB, R3E 0B8

S/S now, Offers Monday September 29. Fabulous 4 Bdrm, 3 Bath Home in River Park South! Pride of ownership shines throughout this beautifully maintained property. The main floor features hardwood floors (approx. 12 years old), brand-new carpet on the main and upper levels (2025), a large family room with an electric fireplace and brick front, a nice kitchen with granite countertops and tile backsplash, main floor laundry and a beautiful bright living room with beautiful window placement. All Bathrooms have been tastefully upgraded. The spacious primary suite offers a large walk-in closet and a full updated en-suite bath—your perfect retreat. Basement is fully finished with a generous rec room & plenty of storage. Upgrades: HE furnace (2014), Central Air (2014), hot water tank (2020), and windows (2017, excluding front and basement). Backyard is a great size, tranquil and private with a new cement patio (2025), pergola (2018), Backyard fence (2010)
& gas line for bbq. Alarm system. Hard wired security cameras around the house. Attached Dbl Gar. Main floor appliances included. Located in a top-notch neighborhood close to all amenities. This bright, move-in ready home is one you don’t want to miss!
| Level | Type | Dimensions |
|---|---|---|
| Main | Living Room | 11.17 ft x 14.42 ft |
| Dining Room | 7.92 ft x 11 ft | |
| Family Room | 14.42 ft x 14.67 ft | |
| Eat-In Kitchen | 10.33 ft x 16.17 ft | |
| Bedroom | 8.92 ft x 11.17 ft | |
| Three Piece Bath | - | |
| Upper | Primary Bedroom | 11.75 ft x 16.25 ft |
| Bedroom | 8.75 ft x 10.5 ft | |
| Bedroom | 9.5 ft x 10.58 ft | |
| Four Piece Bath | - | |
| Four Piece Ensuite Bath | - | |
| Basement | Recreation Room | 14.58 ft x 26.58 ft |