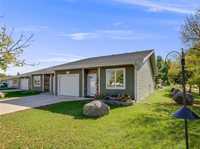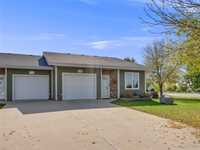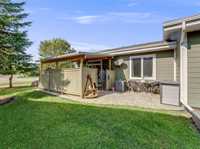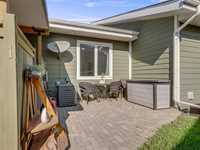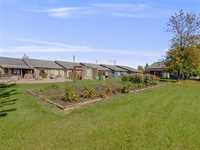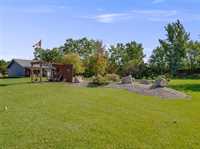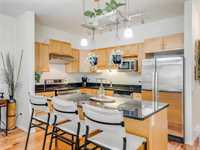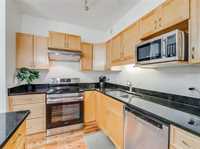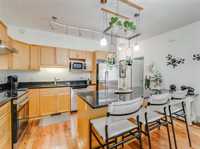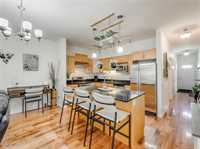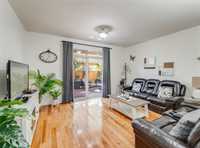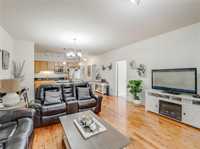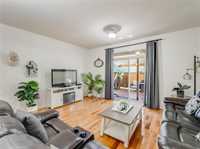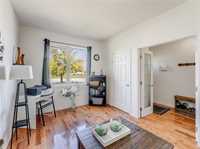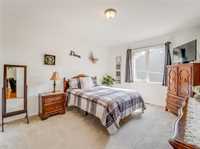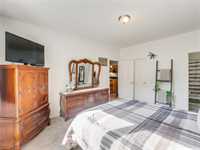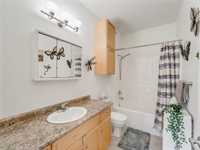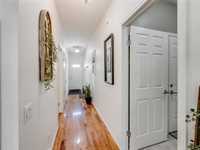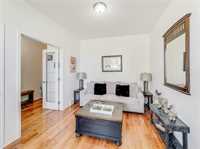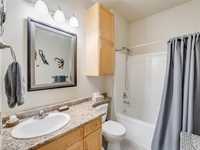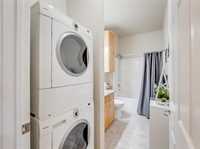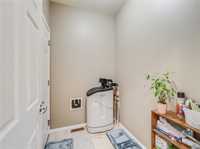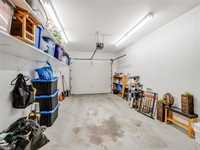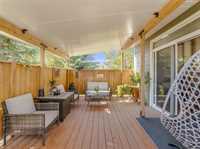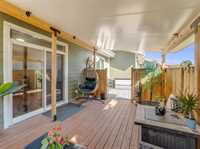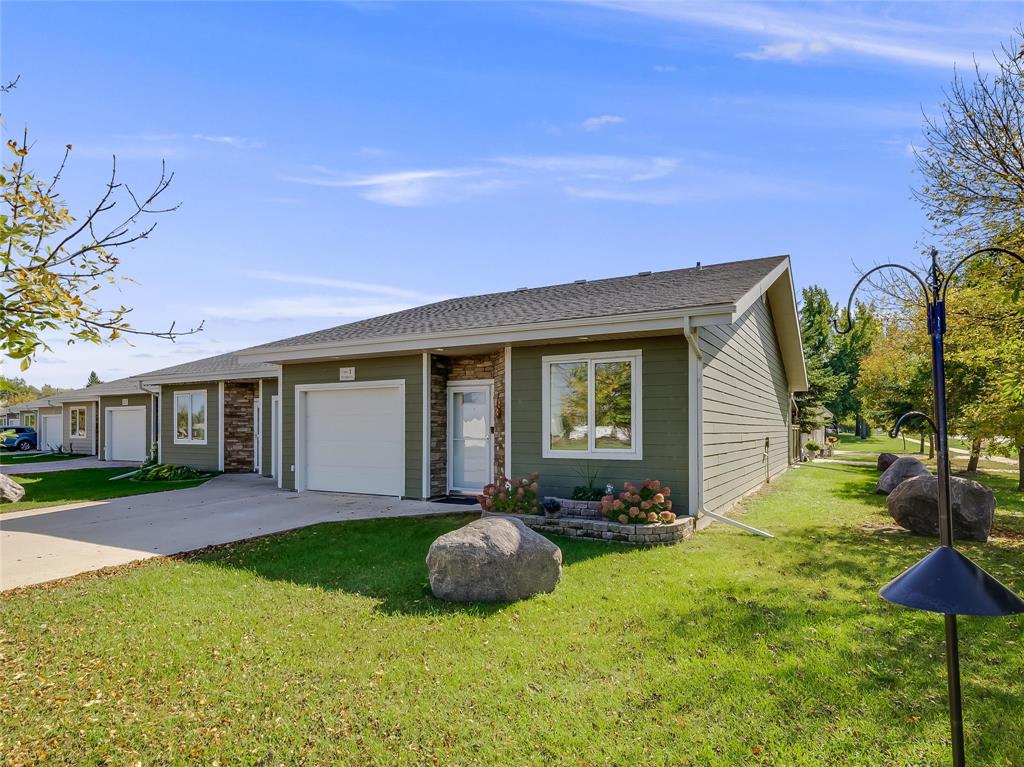
Welcome to easy Condo living in the charming town of Beausejour. This 1,100 sqft ground-level End-Unit townhouse has 2 Bedrooms, 2 Bathrooms, featuring soaring 9-ft ceilings and gleaming Hardwood floors. The Open concept Kitchen/Living room design is perfect for everyday living- with a Kitchen that boasts a huge eat-in island, sleek granite Countertop, beautiful maple cabinetry and includes appliances. The Livingroom is perfect for hosting family and friends-including room to add a Dining Table. The spacious Primary Bedroom offers a walk-in closet and 4pc ensuite. The second Bedroom can also be the perfect space for a Home Office. Another 4pc Bathroom with convenient stackable washer/dryer completes the floor-plan. Garden doors lead to a private, fenced patio with covered sitting area. Additional features include a single attached insulated and heated Garage and Pets are welcome. Shingles replaced in 2021. This community features a central green space for outdoor gatherings and the condo association takes care of snow removal and lawn care—so you can simply relax and enjoy. A perfect blend of comfort with all of the conveniences of the city! Just a 35 minute drive to Winnipeg.
- Bathrooms 2
- Bathrooms (Full) 2
- Bedrooms 2
- Building Type Bungalow
- Built In 2006
- Condo Fee $225.00 Monthly
- Exterior Composite
- Floor Space 1100 sqft
- Frontage 40.00 ft
- Gross Taxes $3,313.72
- Neighbourhood R03
- Property Type Condominium, Townhouse
- Rental Equipment None
- School Division Sunrise
- Tax Year 2025
- Amenities
- In-Suite Laundry
- Picnic Area
- Private Park Access
- Condo Fee Includes
- Contribution to Reserve Fund
- Insurance-Common Area
- Landscaping/Snow Removal
- Features
- Air Conditioning-Central
- High-Efficiency Furnace
- Laundry - Main Floor
- Main floor full bathroom
- Main Floor Unit
- Patio
- Pet Friendly
- Goods Included
- Blinds
- Dryer
- Dishwasher
- Refrigerator
- Garage door opener
- Garage door opener remote(s)
- Stove
- Window Coverings
- Washer
- Parking Type
- Single Attached
- Site Influences
- Corner
- Flat Site
- Fruit Trees/Shrubs
- Landscaped patio
- Paved Street
- Shopping Nearby
Rooms
| Level | Type | Dimensions |
|---|---|---|
| Main | Eat-In Kitchen | 12 ft x 8 ft |
| Living Room | 28 ft x 12 ft | |
| Primary Bedroom | 15.5 ft x 12 ft | |
| Four Piece Ensuite Bath | - | |
| Bedroom | 14 ft x 9 ft | |
| Four Piece Bath | - | |
| Storage Room | 6.25 ft x 4.58 ft |


