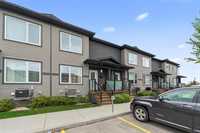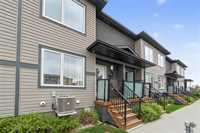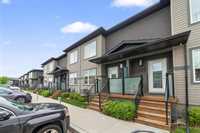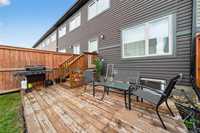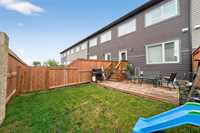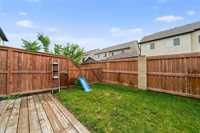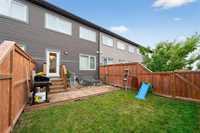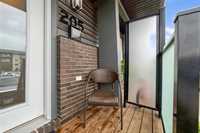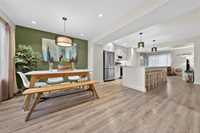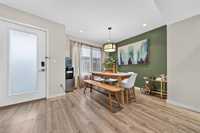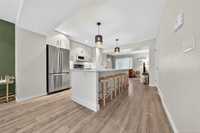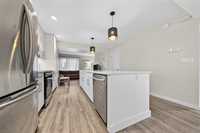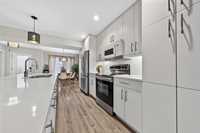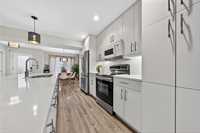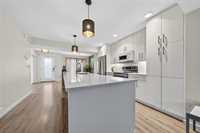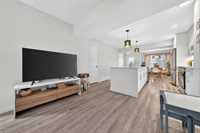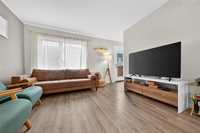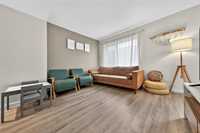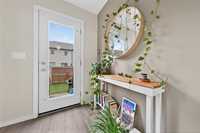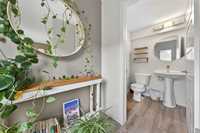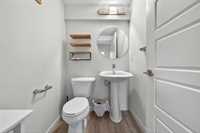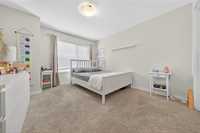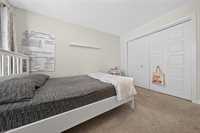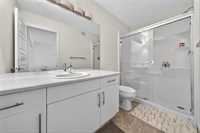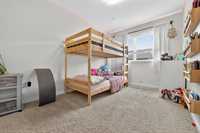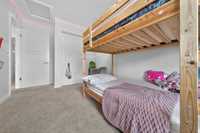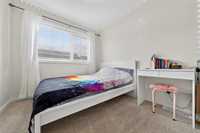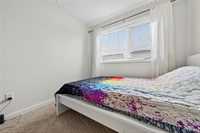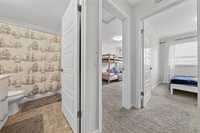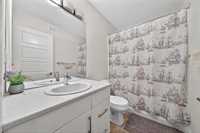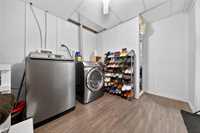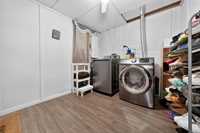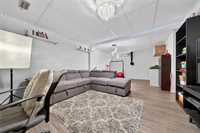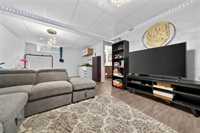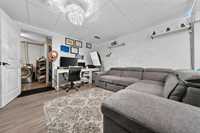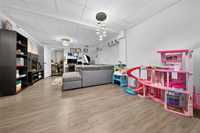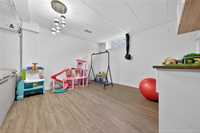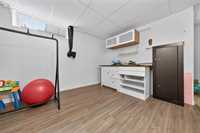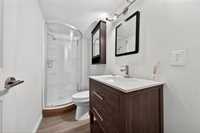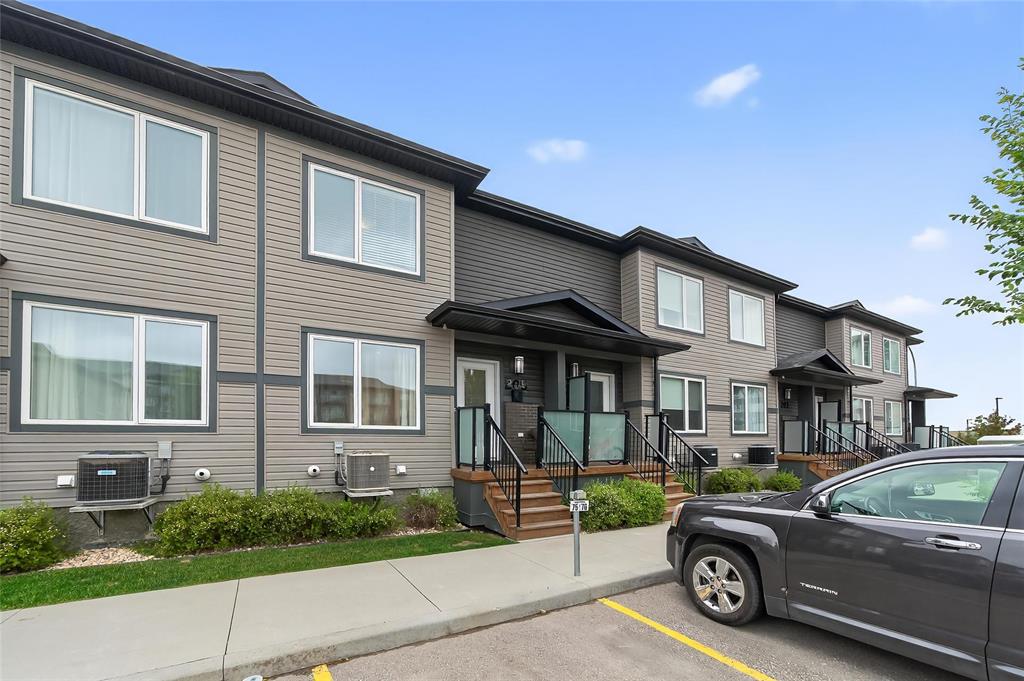
OPEN HOUSE 2:30-4:00 SUNDAYS Move-in ready and perfectly located in Devonshire Village, this 3-bedroom, 3.5-bath townhouse condo offers style, comfort, and convenience just steps from Regent Ave. The bright, open main floor features a modern kitchen with quartz countertops and tile backsplash, a spacious living room with views of your fenced backyard, ideal for kids, pets, or entertaining, and a conveniently located 2-piece powder room. Upstairs you’ll find a spacious primary suite with 3-piece ensuite, two additional bedrooms, and a full 4-piece bath, while the fully finished lower level provides incredible versatility as a fourth bedroom, in-law suite, or rec room complete with its own 3-piece ensuite, wet bar/kitchen area ready to be completed & laundry area. With low condo fees, one parking stall, a playground on the grounds, and proximity to parks, this is the home you’ve been waiting for!
- Basement Development Fully Finished
- Bathrooms 4
- Bathrooms (Full) 3
- Bathrooms (Partial) 1
- Bedrooms 3
- Building Type Two Level
- Built In 2018
- Condo Fee $374.50 Monthly
- Exterior Composite, Stucco
- Floor Space 1258 sqft
- Gross Taxes $3,907.00
- Neighbourhood Devonshire Village
- Property Type Condominium, Townhouse
- Remodelled Basement
- Rental Equipment None
- School Division Winnipeg (WPG 1)
- Tax Year 25
- Amenities
- In-Suite Laundry
- Visitor Parking
- Playground
- Professional Management
- Features
- Air Conditioning-Central
- Deck
- High-Efficiency Furnace
- Goods Included
- Blinds
- Dryer
- Dishwasher
- Refrigerator
- Stove
- Window Coverings
- Washer
- Parking Type
- Outdoor Stall
- Site Influences
- Fenced
- Low maintenance landscaped
- Paved Street
- Playground Nearby
- Shopping Nearby
- Public Transportation
Rooms
| Level | Type | Dimensions |
|---|---|---|
| Main | Dining Room | 9 ft x 9.08 ft |
| Kitchen | 12.17 ft x 11.92 ft | |
| Living Room | 11.92 ft x 9.17 ft | |
| Two Piece Bath | - | |
| Upper | Primary Bedroom | 12.33 ft x 11.42 ft |
| Three Piece Ensuite Bath | - | |
| Bedroom | 12.08 ft x 8.25 ft | |
| Bedroom | 8.33 ft x 8.75 ft | |
| Four Piece Bath | - | |
| Lower | Recreation Room | 22.67 ft x 14.25 ft |
| Laundry Room | - | |
| Three Piece Bath | - |


