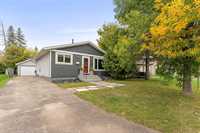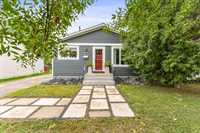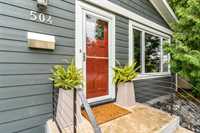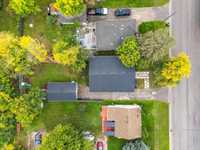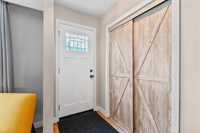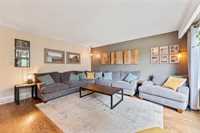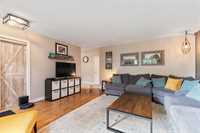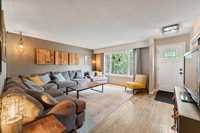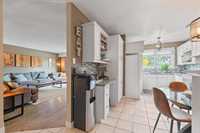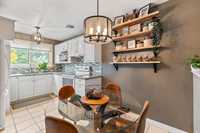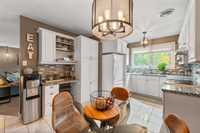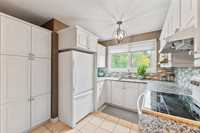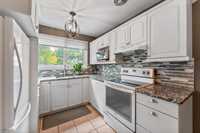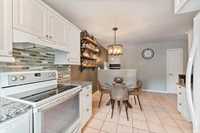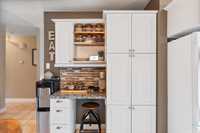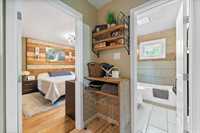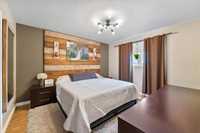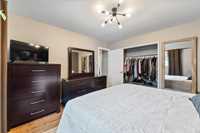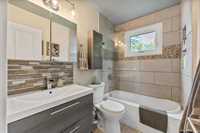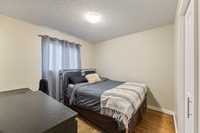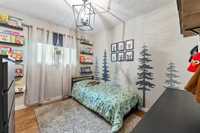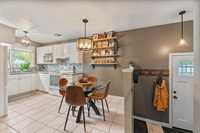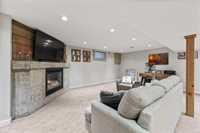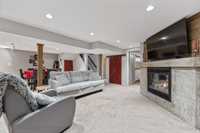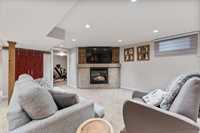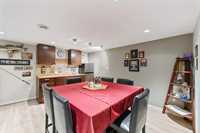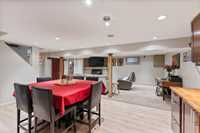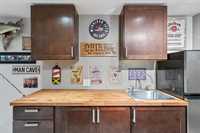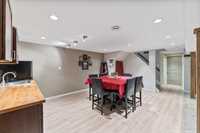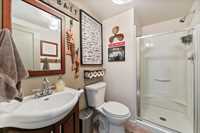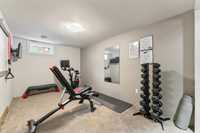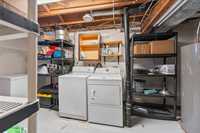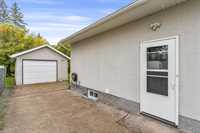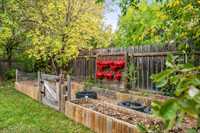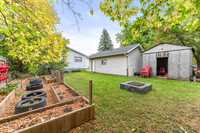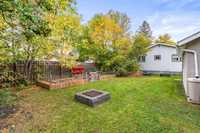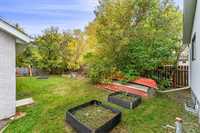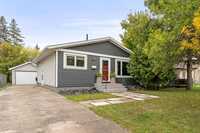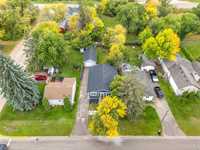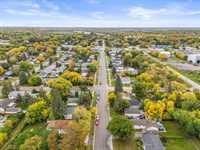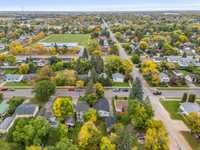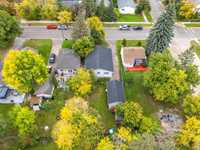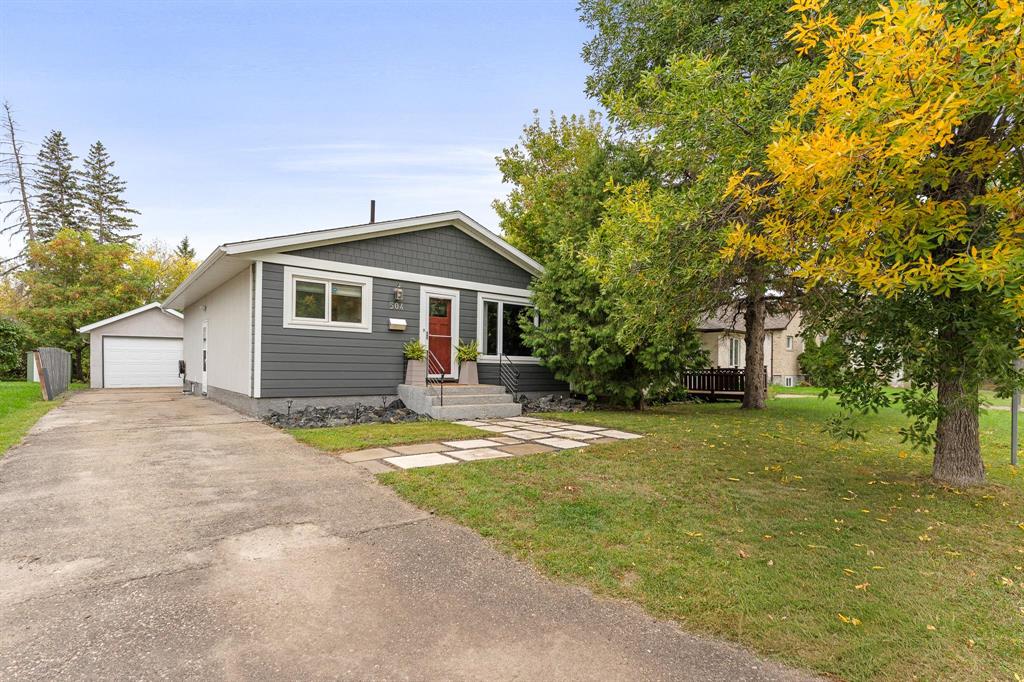
Open Houses
Saturday, September 27, 2025 11:00 a.m. to 1:00 p.m.
Modern 3-bed, 2-bath with finished basement, wet bar, gas fireplace & hardwood floors on the main level. Hardie Board siding on the exterior. Private yard + garage. Move-in ready & updated throughout!
Showings start September 23, offers presented September 28th. Open House Saturday Sept 27 11-1PM. This modernly refinished home offers 3 bedrooms +1 in the basement (may not meet egress) & 2 full baths, with style & comfort throughout. The spacious main floor boasts a massive living room with gleaming hardwood floors, a large front window, and a bright layout perfect for family living. The primary bedroom is accented with a warm barn wood feature wall. The fully finished lower level is an entertainer’s dream, featuring a carpeted rec room with pot lighting, a wet bar with wood cabinetry, a cozy concrete gas fireplace, and a full 3-piece bathroom (2016). Outside, you’ll love the private backyard and the single detached garage. The home’s curb appeal shines with durable Hardie Board siding (2016), newer shingles, fascia/soffits/eaves, and updated garage finishes—giving you peace of mind and low maintenance for years to come. Major Upgrades (2016 unless noted): Furnace, 60-gal HWT, central AC, living room window, main-floor bathroom, basement rec room & bar, basement bathroom, stucco (garage), garage doors & opener, interior/exterior doors. Basement windows (2023).
- Basement Development Fully Finished
- Bathrooms 2
- Bathrooms (Full) 2
- Bedrooms 4
- Building Type Bungalow
- Built In 1971
- Depth 125.00 ft
- Exterior Composite, Stone, Stucco
- Fireplace Tile Facing
- Fireplace Fuel Gas
- Floor Space 1080 sqft
- Frontage 44.00 ft
- Gross Taxes $3,655.23
- Neighbourhood R14
- Property Type Residential, Single Family Detached
- Remodelled Basement, Bathroom, Flooring, Furnace, Kitchen, Roof Coverings, Windows
- Rental Equipment None
- Tax Year 25
- Features
- Air Conditioning-Central
- Bar wet
- Ceiling Fan
- High-Efficiency Furnace
- Main floor full bathroom
- No Smoking Home
- Goods Included
- Dryer
- Dishwasher
- Refrigerator
- Stove
- Window Coverings
- Washer
- Parking Type
- Single Detached
- Front Drive Access
- Site Influences
- Fenced
- No Back Lane
- Paved Street
- Shopping Nearby
Rooms
| Level | Type | Dimensions |
|---|---|---|
| Main | Living Room | 16.42 ft x 15.33 ft |
| Eat-In Kitchen | 15.67 ft x 10.42 ft | |
| Primary Bedroom | 12.42 ft x 11.33 ft | |
| Bedroom | 10.08 ft x 9.17 ft | |
| Bedroom | 10 ft x 9 ft | |
| Four Piece Bath | 7.5 ft x 4.75 ft | |
| Basement | Bedroom | 14.17 ft x 8.67 ft |
| Three Piece Bath | 8.42 ft x 5.08 ft | |
| Recreation Room | 25.75 ft x 21.25 ft |


