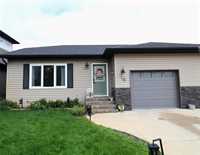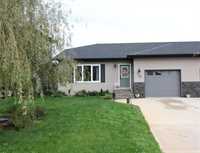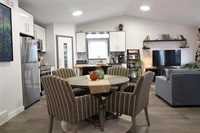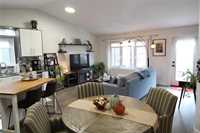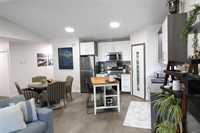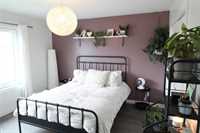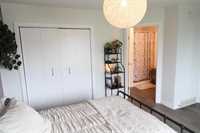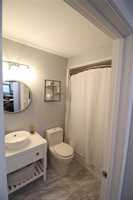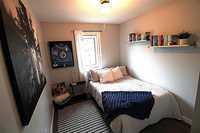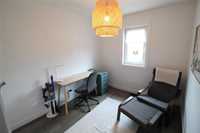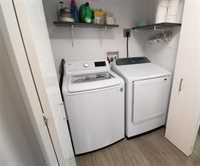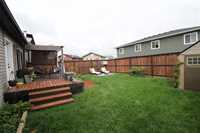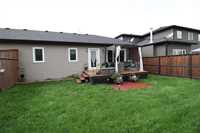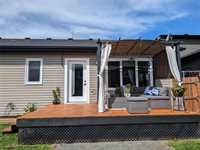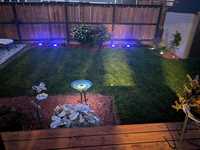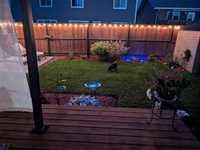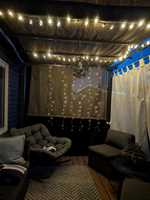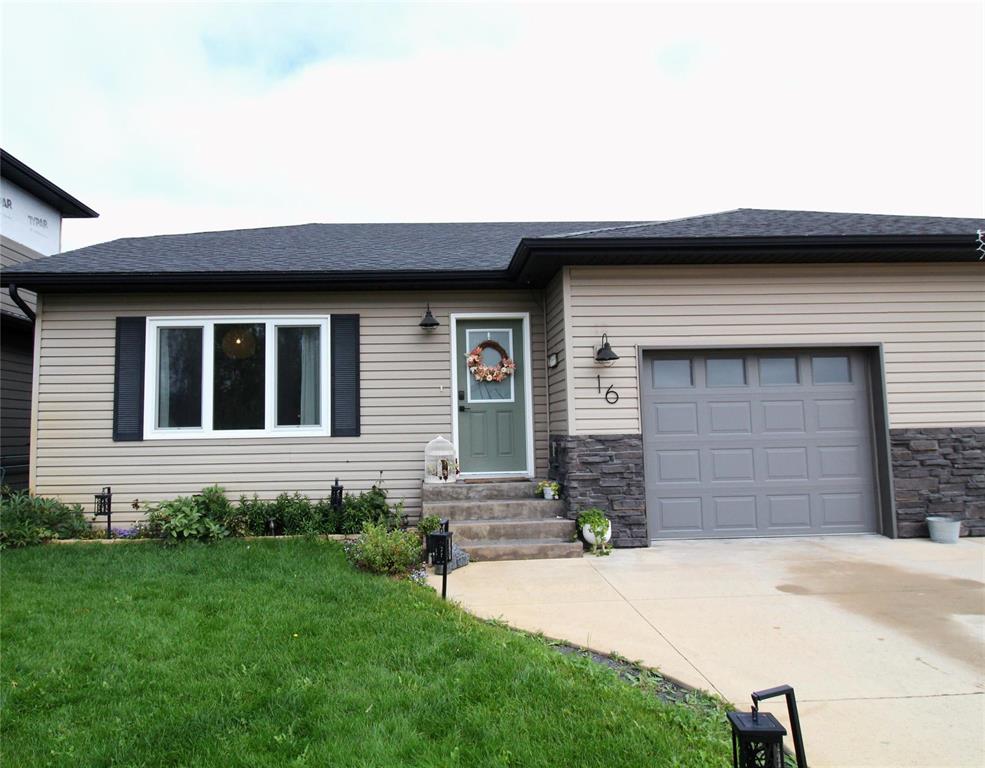
Open Houses
Saturday, September 27, 2025 1:00 a.m. to 3:00 p.m.
Beautiful 3 bed , 2 bath home, full fenced yard. All appliances included . Garage. In a great neighborhood, Close to schools, and easy commute to Winnipeg and Steinbach.
Sunday, September 28, 2025 1:00 p.m. to 3:00 p.m.
Beautiful 3 bed , 2 bath home, full fenced yard. All appliances included . Garage. In a great neighborhood, Close to schools, and easy commute to Winnipeg and Steinbach.
Showings start now, Open House Sat. Sept. 27th and Sun. 28th, 1-3pm, Offers Tues. Sept. 30th. by 6 pm.*****Beautiful Maintained 3 bedroom 2 Bath, home featuring an open-concept kitchen and family room with vaulted ceiling. Elegant white/driftwood cabinets in kitchen with all stainless steel appliances, makes a great space to entertain! Beautiful walnut driftwood vinyl plank flooring, with upgraded lighting throughout. The primary bedroom has a private ensuite, that is separate from the main floor bedrooms. The home has triple pane PVC German Engineered windows making this home energy efficient. The Garden door off the family room leads you onto your own private deck with a beautiful Pergola to enjoy your morning coffee. The backyard is fully fenced, perfect for the kids or pets. Recent updates include a 2024 patio door, 2024 pressure pump. Main Bathroom 2021.
This home is ready to call it your own!
--
- Bathrooms 2
- Bathrooms (Full) 2
- Bedrooms 3
- Building Type Bungalow
- Built In 2016
- Exterior Stone, Vinyl
- Floor Space 1150 sqft
- Gross Taxes $1,283.26
- Neighbourhood R16
- Property Type Residential, Single Family Attached
- Rental Equipment None
- School Division Seine River
- Tax Year 2025
- Goods Included
- Blinds
- Dryer
- Dishwasher
- Refrigerator
- Garage door opener
- Garage door opener remote(s)
- Microwave
- Storage Shed
- Stove
- Window Coverings
- Washer
- Water Softener
- Parking Type
- Single Attached
- Front Drive Access
- Garage door opener
- Insulated
- Paved Driveway
- Site Influences
- Vegetable Garden
Rooms
| Level | Type | Dimensions |
|---|---|---|
| Main | Eat-In Kitchen | 17 ft x 11 ft |
| Family Room | 16 ft x 12 ft | |
| Primary Bedroom | 12.5 ft x 11.9 ft | |
| Bedroom | 9.5 ft x 8.4 ft | |
| Bedroom | 9.5 ft x 8.4 ft | |
| Three Piece Ensuite Bath | - | |
| Four Piece Bath | - |



