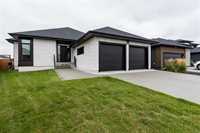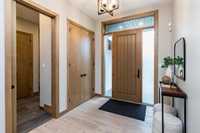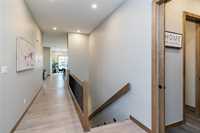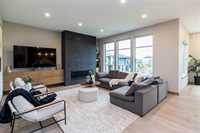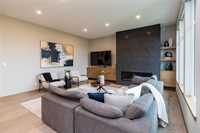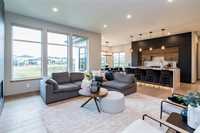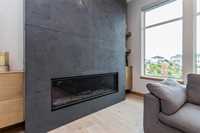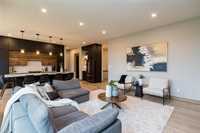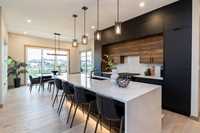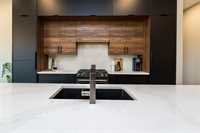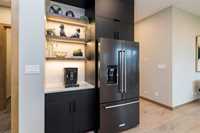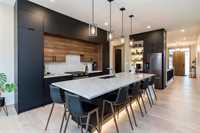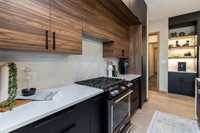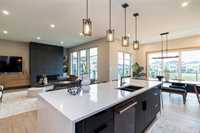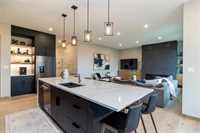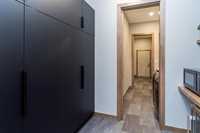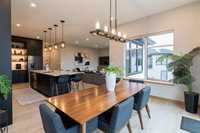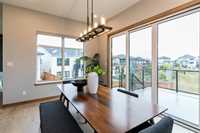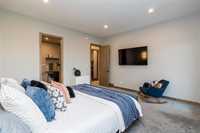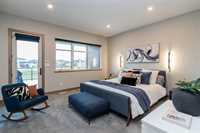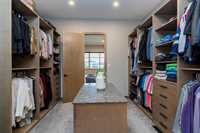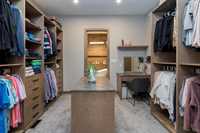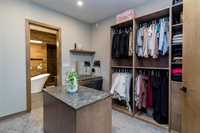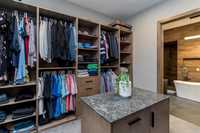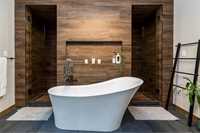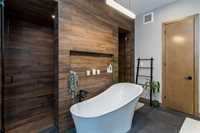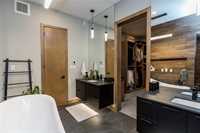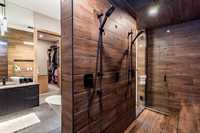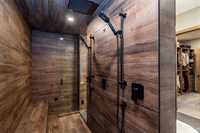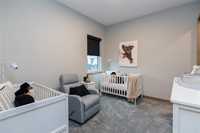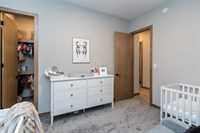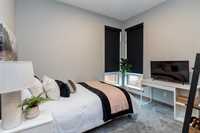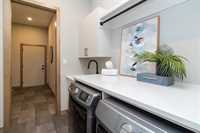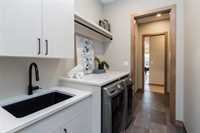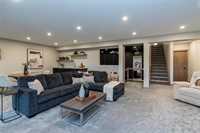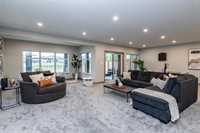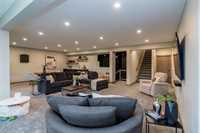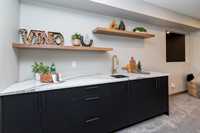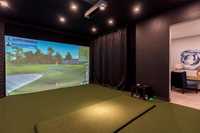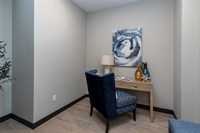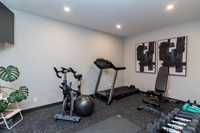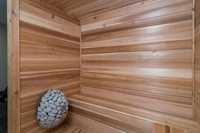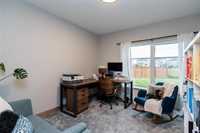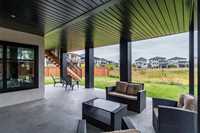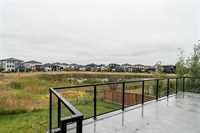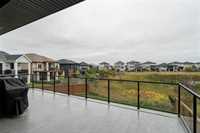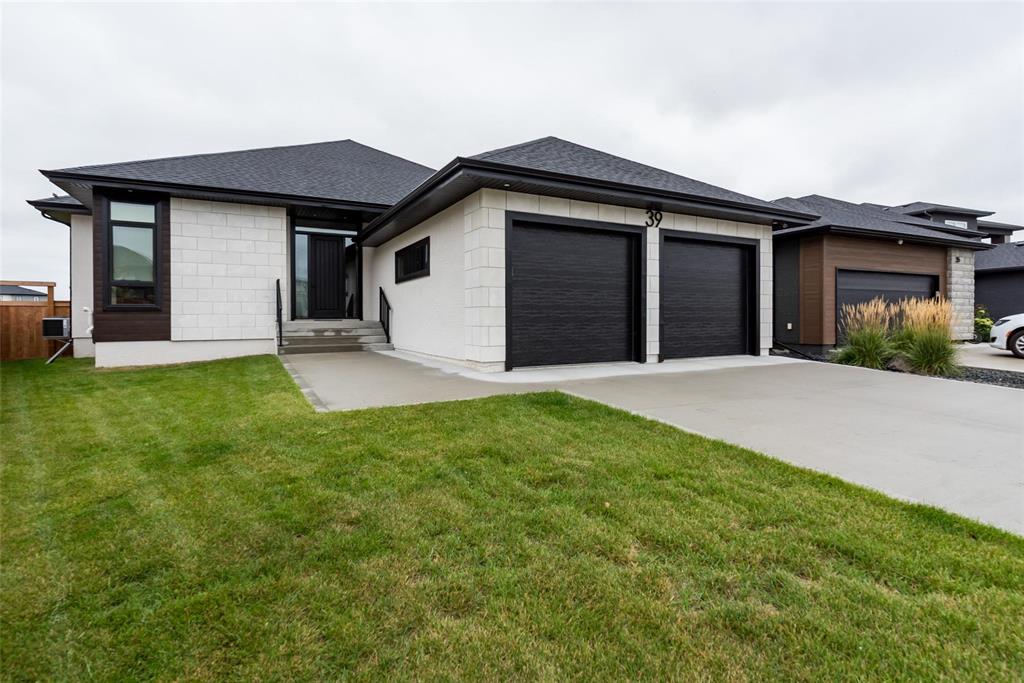
SS Wednesday September 24th. Welcome home to this 2200 square foot 4 bedroom bungalow custom built by Maric. From the minute you step in the front door you will notice the high level of finishing and countless hours of design detail that went into the build process. The open concept main floor features 10' ceilings throughout and features a custom kitchen with quartz countertops walk-through pantry area and a spacious 10x4' island that seats six. The primary bedroom is particularly impressive offering ample space and a massive 12x12' walk-in closet perfect for any wardrobe size. The ensuite bathroom provides a spa-like experience with its freestanding tub and expansive 12x5' two person steam shower. Lastly, a garden door from the primary suite leads directly to a private hot tub area. The finished lower level is designed for ultimate enjoyment. It includes a spacious recreation room, 4th bedroom, gym, sauna, and dedicated golf room fully equipped with a simulator and over 30 courses to play in our long off seasons. This home is unique in every way and loaded with numerous additional upgrades that truly need to be seen to be appreciated book your private viewing today!
- Basement Development Fully Finished
- Bathrooms 3
- Bathrooms (Full) 3
- Bedrooms 4
- Building Type Raised Bungalow
- Built In 2022
- Depth 181.00 ft
- Exterior Composite, Stone, Stucco
- Fireplace Other - See remarks
- Fireplace Fuel Gas
- Floor Space 2200 sqft
- Frontage 43.00 ft
- Gross Taxes $12,062.35
- Neighbourhood Sage Creek
- Property Type Residential, Single Family Detached
- Rental Equipment None
- School Division Louis Riel (WPG 51)
- Tax Year 25
- Features
- Air Conditioning-Central
- Closet Organizers
- Engineered Floor Joist
- Exterior walls, 2x6"
- High-Efficiency Furnace
- Heat recovery ventilator
- Laundry - Main Floor
- No Smoking Home
- Sump Pump
- Structural wood basement floor
- Goods Included
- Alarm system
- Blinds
- Bar Fridge
- Dryer
- Dishwasher
- Refrigerator
- Garage door opener
- Garage door opener remote(s)
- Stove
- Window Coverings
- Washer
- Parking Type
- Double Attached
- Site Influences
- Landscaped deck
- Playground Nearby
- Shopping Nearby
- View
Rooms
| Level | Type | Dimensions |
|---|---|---|
| Main | Primary Bedroom | 15.17 ft x 15.67 ft |
| Walk-in Closet | 12 ft x 12.17 ft | |
| Bedroom | 12.5 ft x 10.17 ft | |
| Bedroom | 10.17 ft x 12.5 ft | |
| Dining Room | 14 ft x 10.5 ft | |
| Eat-In Kitchen | 16.67 ft x 14 ft | |
| Laundry Room | 6.17 ft x 8.08 ft | |
| Six Piece Ensuite Bath | - | |
| Four Piece Bath | - | |
| Basement | Recreation Room | 18.33 ft x 28.75 ft |
| Recreation Room | 10 ft x 13.5 ft | |
| Gym | 15.5 ft x 10.33 ft | |
| Playroom | 17.5 ft x 21.25 ft | |
| Office | 8.5 ft x 8.5 ft | |
| Bedroom | 10.25 ft x 11.5 ft | |
| Four Piece Bath | - |


