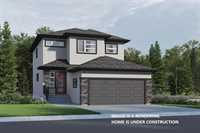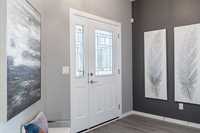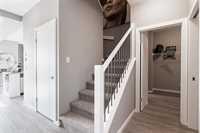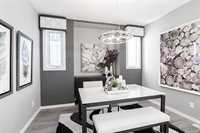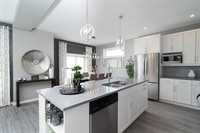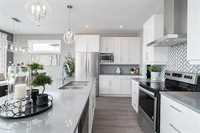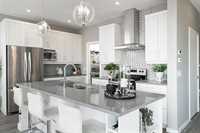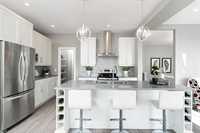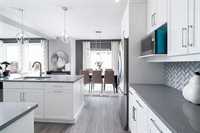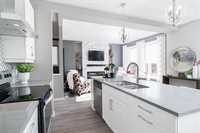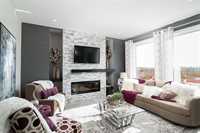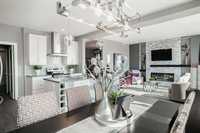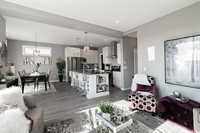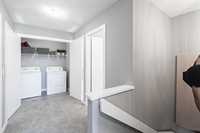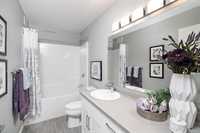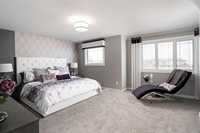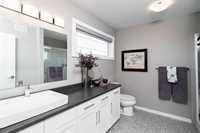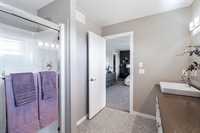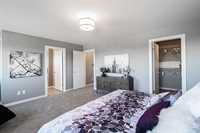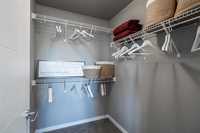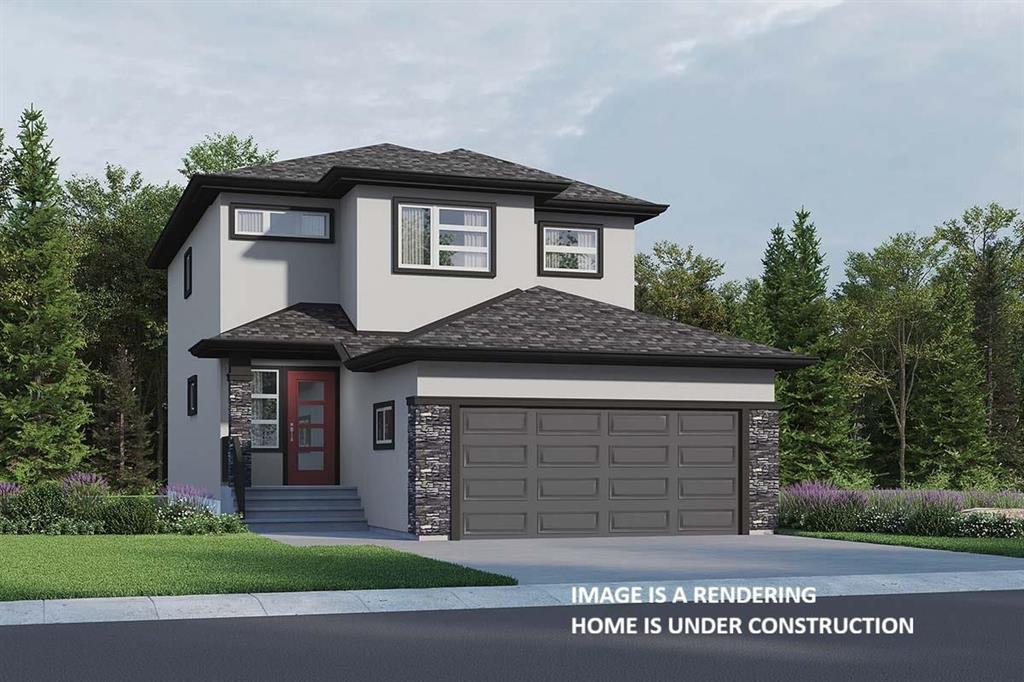
Visit Showhome at 273 Grande Pointe Meadows Hours: Tues & Thurs 5-8pm, Sat & Sun 1-5pm! Step into comfort and style in this thoughtfully designed home featuring a 24' x 22' double attached garage and beautifully completed front and back landscaping, ready for you to enjoy from day one. Inside, the main floor offers a functional mudroom/laundry room and a private study room, perfect for working from home or quiet reading time. The spacious great room with cantilever flows effortlessly into the open concept kitchen, complete with a pantry and elegant quartz countertops in both the kitchen and bathrooms. Vinyl plank flooring runs throughout the main living areas, complemented by a bold lighting package and crisp 4? MDF baseboards with 3? casings that add a refined finish. Behind the scenes, this home is built for lasting performance and efficiency with a piled foundation, electric 65 U.S. gallon hot water tank, and triple pane, dual Low-E windows as per plan. Your investment is further protected by the 1-2-5-10 National Home Warranty. Images IS A RENDERING.
- Basement Development Insulated
- Bathrooms 3
- Bathrooms (Full) 2
- Bathrooms (Partial) 1
- Bedrooms 3
- Building Type Two Storey
- Built In 2025
- Condo Fee $244.33 Monthly
- Exterior Other-Remarks, Stucco
- Floor Space 1871 sqft
- Neighbourhood Grande Pointe
- Property Type Condominium, Single Family Detached
- Rental Equipment None
- Tax Year 25
- Total Parking Spaces 4
- Amenities
- Garage Door Opener
- Professional Management
- Condo Fee Includes
- Contribution to Reserve Fund
- Insurance-Common Area
- Management
- Features
- High-Efficiency Furnace
- Heat recovery ventilator
- Laundry - Second Floor
- No Smoking Home
- Smoke Detectors
- Sump Pump
- Pet Friendly
- Goods Included
- Garage door opener
- Garage door opener remote(s)
- Parking Type
- Double Attached
- Site Influences
- Country Residence
- Flat Site
- Landscape
- No Back Lane
- Paved Street
- Playground Nearby
Rooms
| Level | Type | Dimensions |
|---|---|---|
| Main | Dining Room | 10.5 ft x 10.5 ft |
| Kitchen | 13.5 ft x 8.25 ft | |
| Pantry | - | |
| Laundry Room | - | |
| Mudroom | - | |
| Two Piece Bath | - | |
| Foyer | - | |
| Den | 9 ft x 9.08 ft | |
| Great Room | 12.75 ft x 15.08 ft | |
| Upper | Bedroom | 11.08 ft x 12.17 ft |
| Four Piece Bath | - | |
| Walk-in Closet | - | |
| Primary Bedroom | 16.5 ft x 13.17 ft | |
| Three Piece Ensuite Bath | - | |
| Bedroom | 9.58 ft x 11.92 ft |


