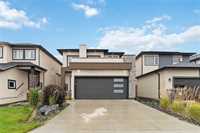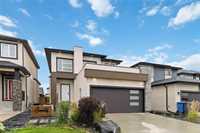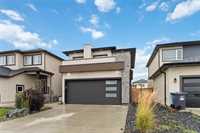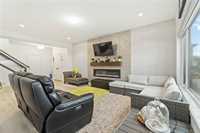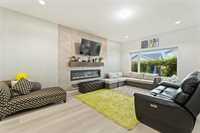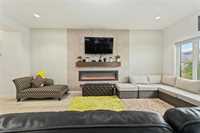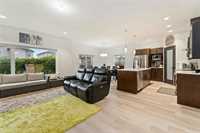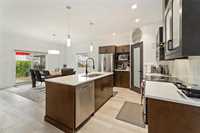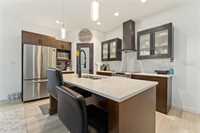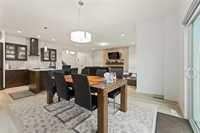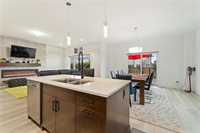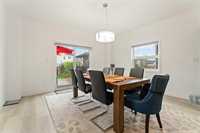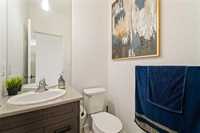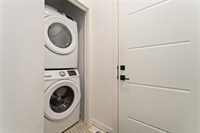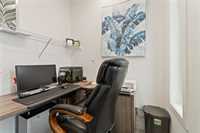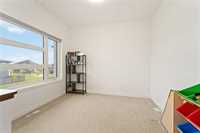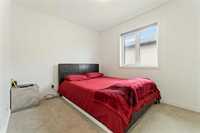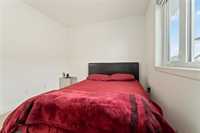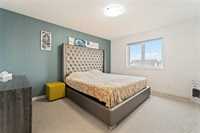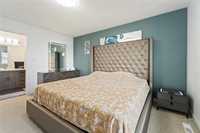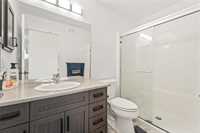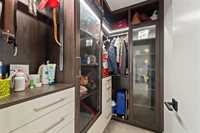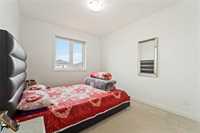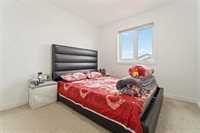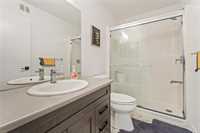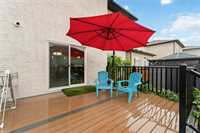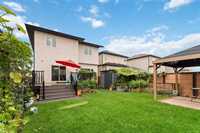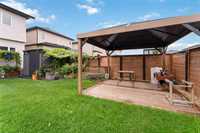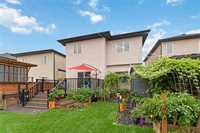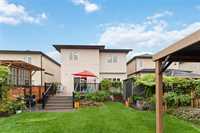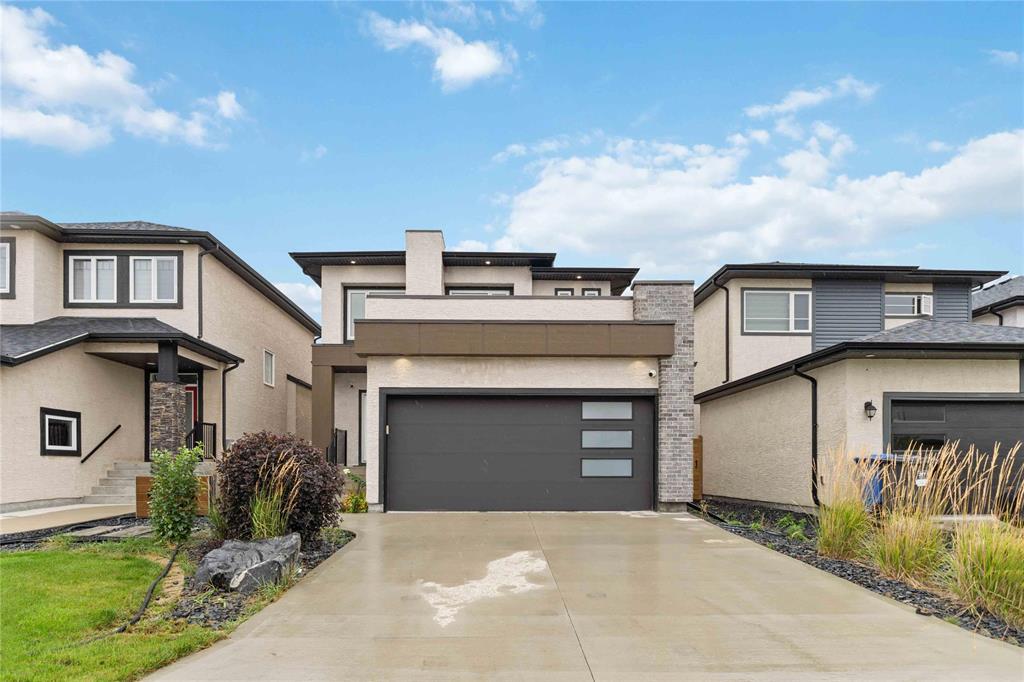
Open Houses
Sunday, September 28, 2025 1:00 p.m. to 3:00 p.m.
Come and join me for an Open House on Sunday Sep 28, 2025 1PM-3PM
Showing Starts Now! Offers reviewed Oct 1st 8:00 PM. All measurements ± jogs. This modern beautiful 3 Bed Room 2.5 Bath Room Two Storey home now available in family-friendly neighborhood of Devonshire Park, features an open concept floor plan and a stunning exterior with manufactured brick and smart trim accents. 9' painted ceilings make the main floor open and inviting. perfect for families and those who love to entertain and enjoy life. A great sized stylish kitchen complete with island and corner pantry opens onto the dining area and great room - great for entertaining and family living! Upstairs is your executive-sized master bedroom with walk-in closet. The ensuite is also well-sized with a big vanity and plenty of counter space. Plumbing connections to basement. The outside beautiful deck built by professionals + fenced back yard with area for gardening space + Double Attached Garage with separate side entrance. Don’t miss, Don’t wait, Book your showing today!
- Basement Development Insulated
- Bathrooms 3
- Bathrooms (Full) 2
- Bathrooms (Partial) 1
- Bedrooms 3
- Building Type Two Storey
- Built In 2019
- Exterior Stone, Stucco
- Floor Space 1791 sqft
- Gross Taxes $4,800.00
- Neighbourhood Devonshire Park
- Property Type Residential, Single Family Detached
- Rental Equipment None
- School Division River East Transcona (WPG 72)
- Tax Year 2024
- Parking Type
- Double Attached
- Site Influences
- Paved Street
- Playground Nearby
- Shopping Nearby
- Public Transportation
Rooms
| Level | Type | Dimensions |
|---|---|---|
| Main | Great Room | 12.5 ft x 18.75 ft |
| Eat-In Kitchen | 15 ft x 22.75 ft | |
| Two Piece Bath | 4.59 ft x 4.85 ft | |
| Upper | Bedroom | 9.25 ft x 10.67 ft |
| Bedroom | 9.25 ft x 10.67 ft | |
| Primary Bedroom | 12 ft x 14 ft | |
| Loft | 9.17 ft x 10.33 ft | |
| Four Piece Bath | 6.46 ft x 4.92 ft | |
| Five Piece Bath | 8.2 ft x 4.85 ft |


