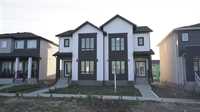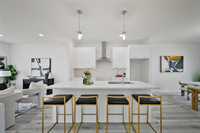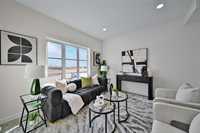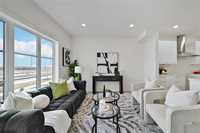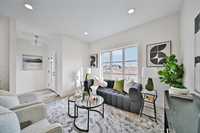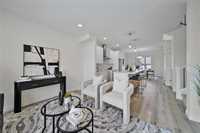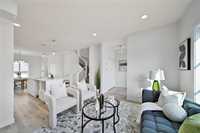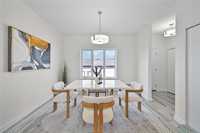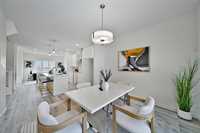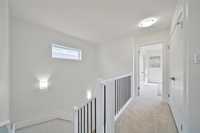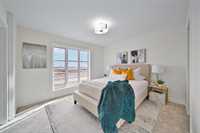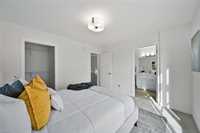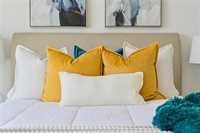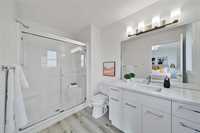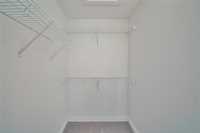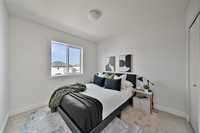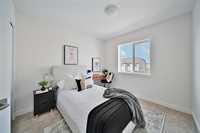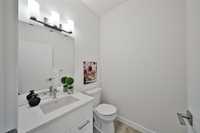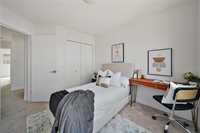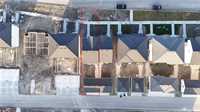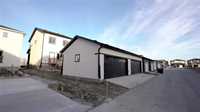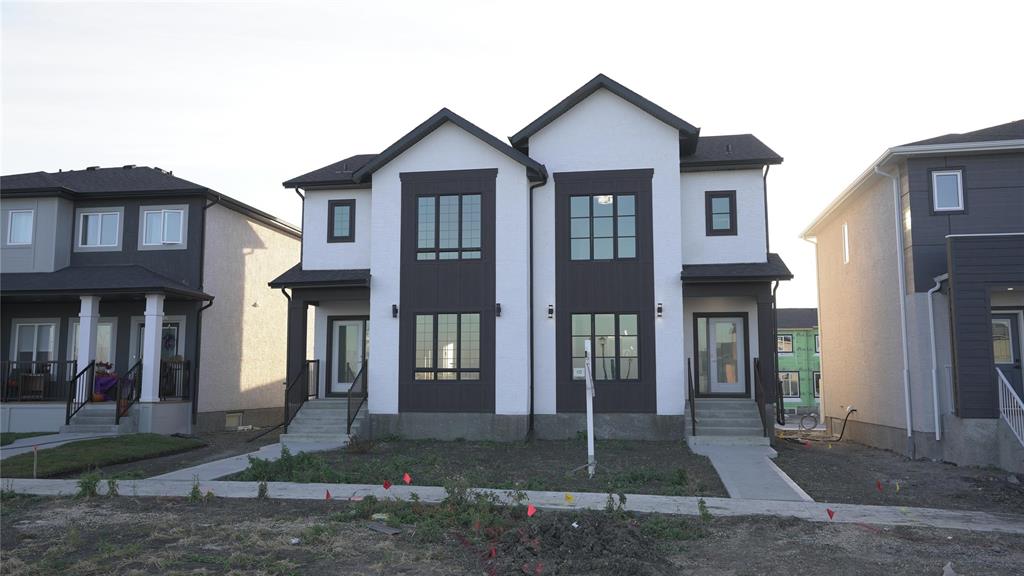
Investment ALERT! READY FOR POSSESSION. Gorgeous 3 Bedroom and 2.5 Baths open concept floor plan. Modern higher roofline and MASSIVE window package for tons of natural light. Acrylic stucco on the front elevation, Black exterior window frames. Stone core plank flooring throughout main floor, 2nd floor baths and laundry, Quartz counters in kitchen and all bathrooms. Functional kitchen and upgraded chimney style hood fan, large island, great storage. Master with ensuite and walk in closet, upgraded pot lights, aspen wood railing with white spindles, 20x20 garage INCLUDED in the PRICE! Call today!
- Basement Development Insulated
- Bathrooms 3
- Bathrooms (Full) 2
- Bathrooms (Partial) 1
- Bedrooms 3
- Building Type Two Storey
- Built In 2023
- Exterior Other-Remarks, Stucco
- Floor Space 1391 sqft
- Neighbourhood West St Paul
- Property Type Residential, Single Family Attached
- Rental Equipment None
- Tax Year 2024
- Parking Type
- Double Detached
- Site Influences
- Other/remarks
Rooms
| Level | Type | Dimensions |
|---|---|---|
| Main | Two Piece Bath | - |
| Dining Room | 11.75 ft x 10.42 ft | |
| Kitchen | 12.33 ft x 12.5 ft | |
| Living Room | 12 ft x 11.92 ft | |
| Upper | Bedroom | 10 ft x 9.5 ft |
| Bedroom | 10 ft x 9.25 ft | |
| Primary Bedroom | 12 ft x 10.92 ft | |
| Three Piece Ensuite Bath | - | |
| Four Piece Bath | - |


