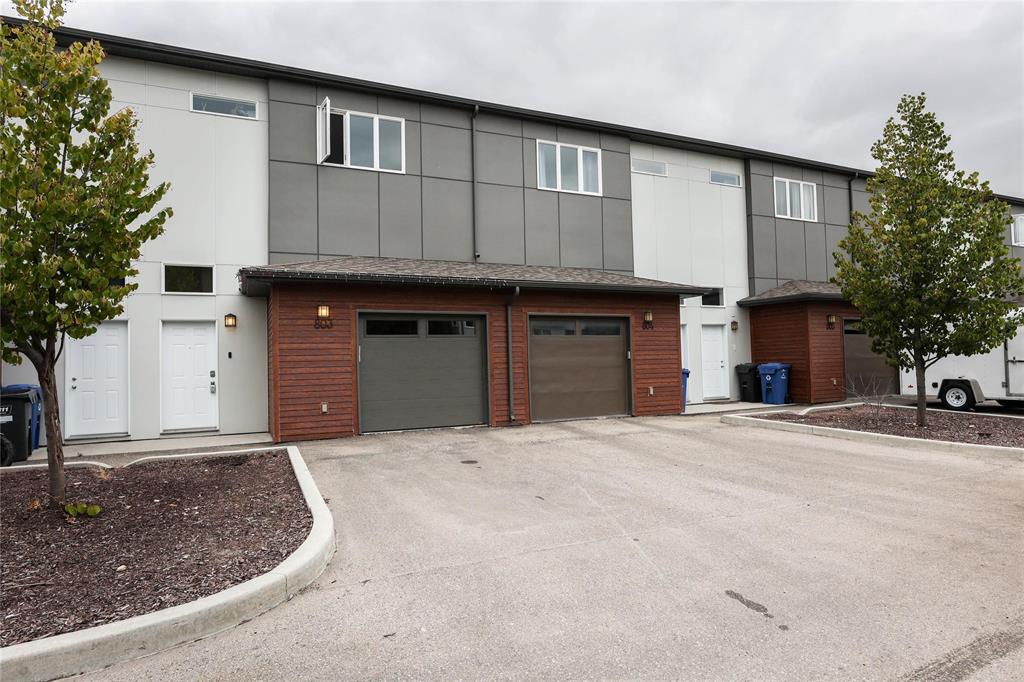Ethos Realty Inc.
755 Osborne Street, Winnipeg, MB, R3L 2C4

SS now, offers as received. Enjoy condo living in sought-after Fairfield Park! Step inside to an inviting open concept layout with nine-foot ceilings and large south-facing windows, leading to a deck and green space for outdoor relaxation. The bold dark kitchen is a showstopper, complete with sleek quartz countertops and modern stainless steel appliances, perfect for both everyday cooking and entertaining. Upstairs, you’ll find three spacious bedrooms with ample closet space. The bright primary bedroom is a true haven, featuring a walk-in closet and an ensuite bathroom. The finished basement has endless possibilities, whether you envision a spacious rec room for entertaining, an office, a playroom for little ones or with a full bathroom, it makes the perfect guest suite. Unit 803 comes complete with an attached garage and a second parking spot right out front. Crafted with quality in mind, featuring a high-efficiency furnace, HRV, sump pump, 30-year shingles, R50 insulation, 2x6 exterior walls, reinforced concrete piles and an STC rating of 59+. The location can’t be beat either, close to the University of Manitoba, Superstore, transit, and more. Contact your Realtor® today!
| Level | Type | Dimensions |
|---|---|---|
| Main | Kitchen | 9.75 ft x 9 ft |
| Living Room | 15.92 ft x 10.42 ft | |
| Dining Room | 7.08 ft x 9.17 ft | |
| Two Piece Bath | 6.75 ft x 3 ft | |
| Other | Foyer | 9.67 ft x 6.33 ft |
| Upper | Primary Bedroom | 14.75 ft x 13.5 ft |
| Bedroom | 8.83 ft x 12.42 ft | |
| Bedroom | 10.83 ft x 11.5 ft | |
| Four Piece Bath | 7.83 ft x 4.83 ft | |
| Three Piece Ensuite Bath | 7.75 ft x 6.33 ft | |
| Walk-in Closet | 6.33 ft x 5.92 ft | |
| Lower | Other | 9.17 ft x 13.75 ft |
| Bedroom | 10.33 ft x 8 ft | |
| Three Piece Ensuite Bath | 5.33 ft x 6.67 ft |