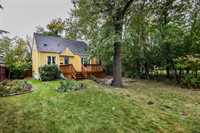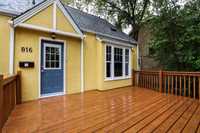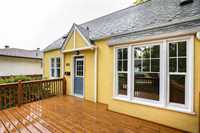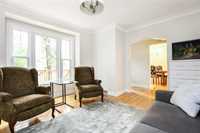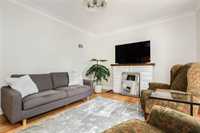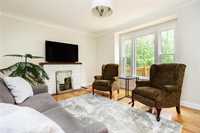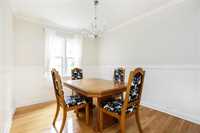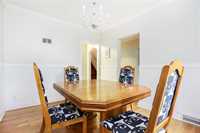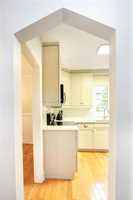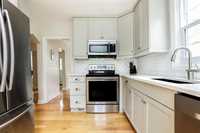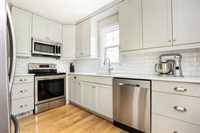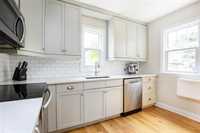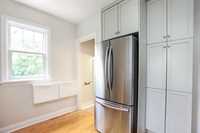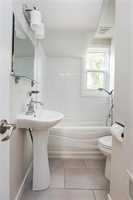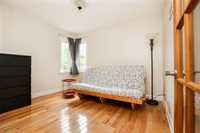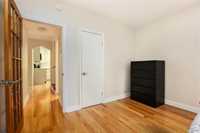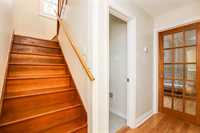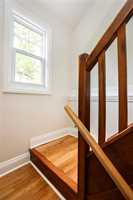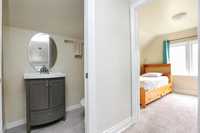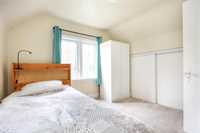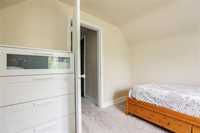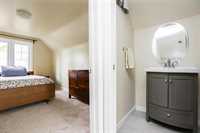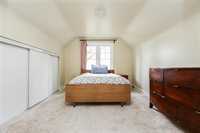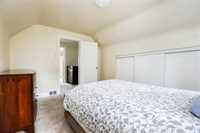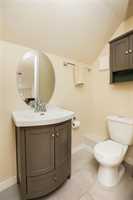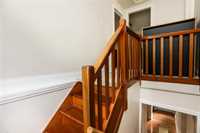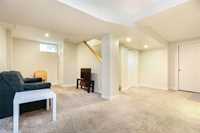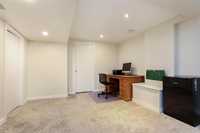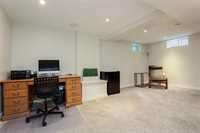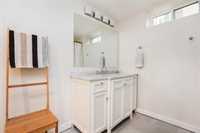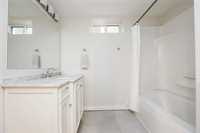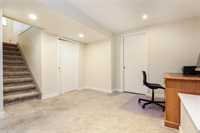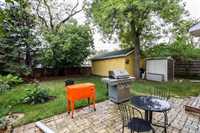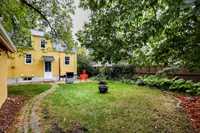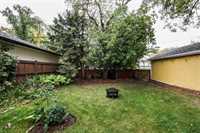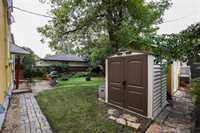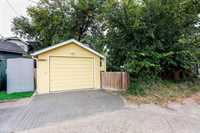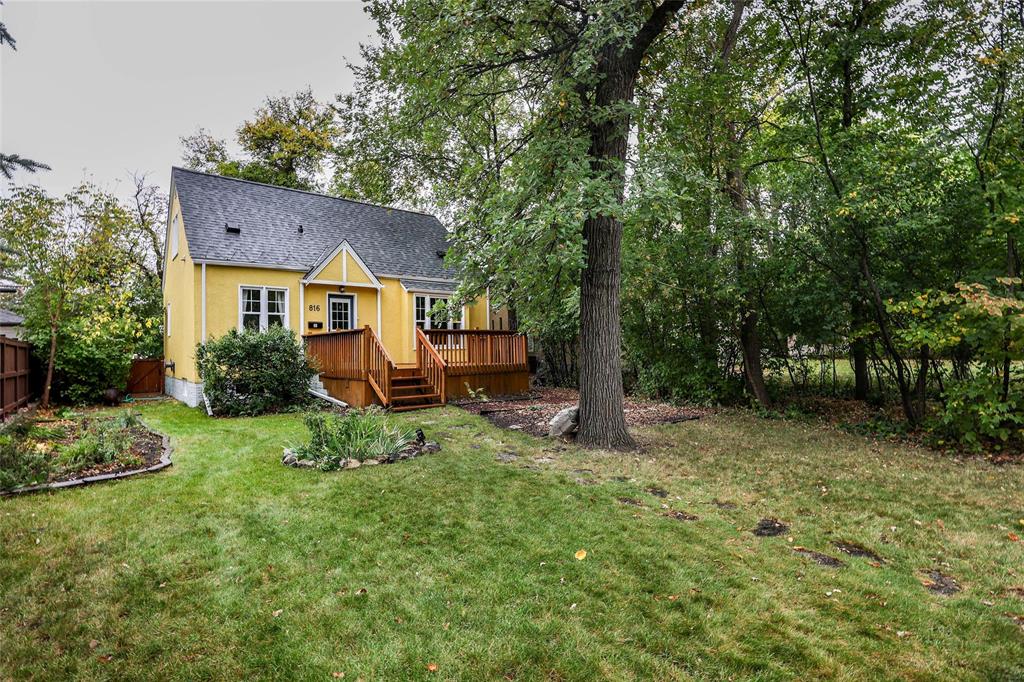
Showings Start Tues Sept 23 ... Offers Presented Monday Sept 29 @ 6:00pm. Welcome to 816 North Drive a charming upgraded home with a modern flare in a fabulous neighborhood. Main level features a comfortable living room & intimate dining space both with beautiful hardwood floors. Well-equipped upgraded kitchen with quartz counters and stainless steel appliances. Main floor Primary Bedroom & 4 piece bathroom. Upstairs 2 sizeable bedrooms & convenient 2 piece bathroom. Fully finished lower level with open recreation space, 4 piece bathroom, laundry & utility room. Lovely lot with deck, garden, patio, storage sheds, & detached garage. Upgrades include kitchen, bathroom, windows, flooring, c/air, hot water tank & shingles. An amazing neighborhood ... just steps away from a variety of family recreational opportunities, golf courses, walking trails, tennis courts, an active community center, Thermea Spa and nearby private & public schools. Add this home to your list.
- Basement Development Fully Finished
- Bathrooms 3
- Bathrooms (Full) 2
- Bathrooms (Partial) 1
- Bedrooms 3
- Building Type One and a Half
- Built In 1948
- Depth 108.00 ft
- Exterior Stucco
- Floor Space 1094 sqft
- Frontage 50.00 ft
- Gross Taxes $4,726.05
- Neighbourhood East Fort Garry
- Property Type Residential, Single Family Detached
- Rental Equipment None
- School Division Pembina Trails (WPG 7)
- Tax Year 2025
- Features
- Air Conditioning-Central
- Deck
- High-Efficiency Furnace
- Main floor full bathroom
- Microwave built in
- Patio
- Smoke Detectors
- Sump Pump
- Goods Included
- Dryer
- Dishwasher
- Refrigerator
- Freezer
- Microwave
- Storage Shed
- Stove
- Window Coverings
- Washer
- Parking Type
- Single Detached
- Site Influences
- Vegetable Garden
- Golf Nearby
- Back Lane
- Park/reserve
- Paved Street
- Playground Nearby
- Shopping Nearby
- Public Transportation
Rooms
| Level | Type | Dimensions |
|---|---|---|
| Main | Living Room | 11.25 ft x 15 ft |
| Dining Room | 11.25 ft x 9.17 ft | |
| Kitchen | 11.17 ft x 9.33 ft | |
| Primary Bedroom | 11.17 ft x 10 ft | |
| Four Piece Bath | - | |
| Upper | Bedroom | 12.75 ft x 10 ft |
| Bedroom | 9.5 ft x 9.83 ft | |
| Two Piece Bath | - | |
| Basement | Recreation Room | 19 ft x 10 ft |
| Recreation Room | 11.83 ft x 8.75 ft | |
| Laundry Room | 9 ft x 6.67 ft | |
| Four Piece Bath | - |


