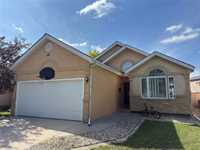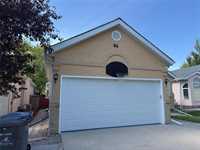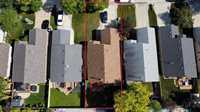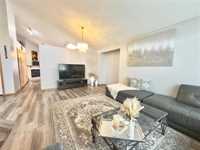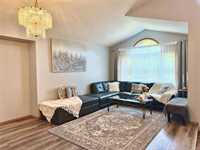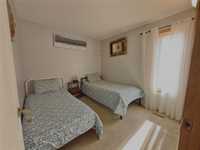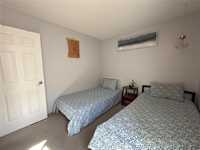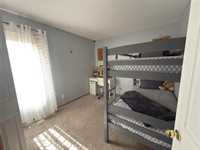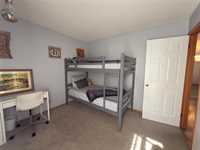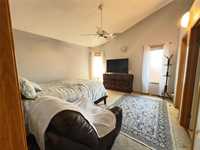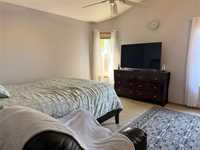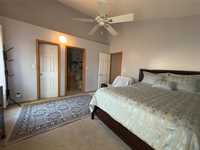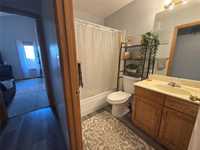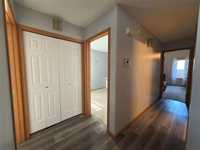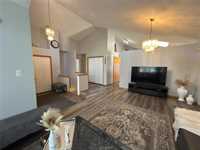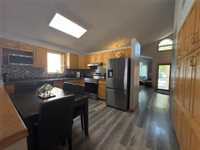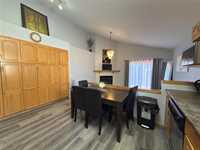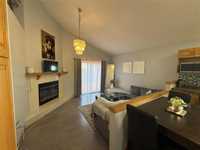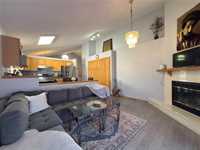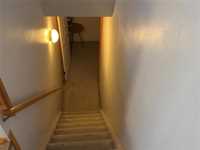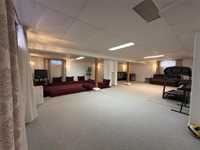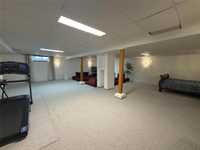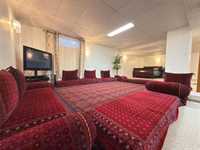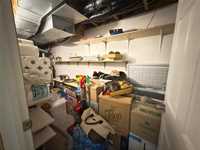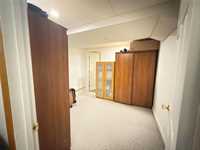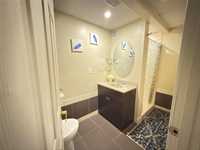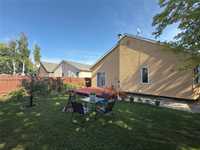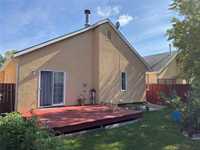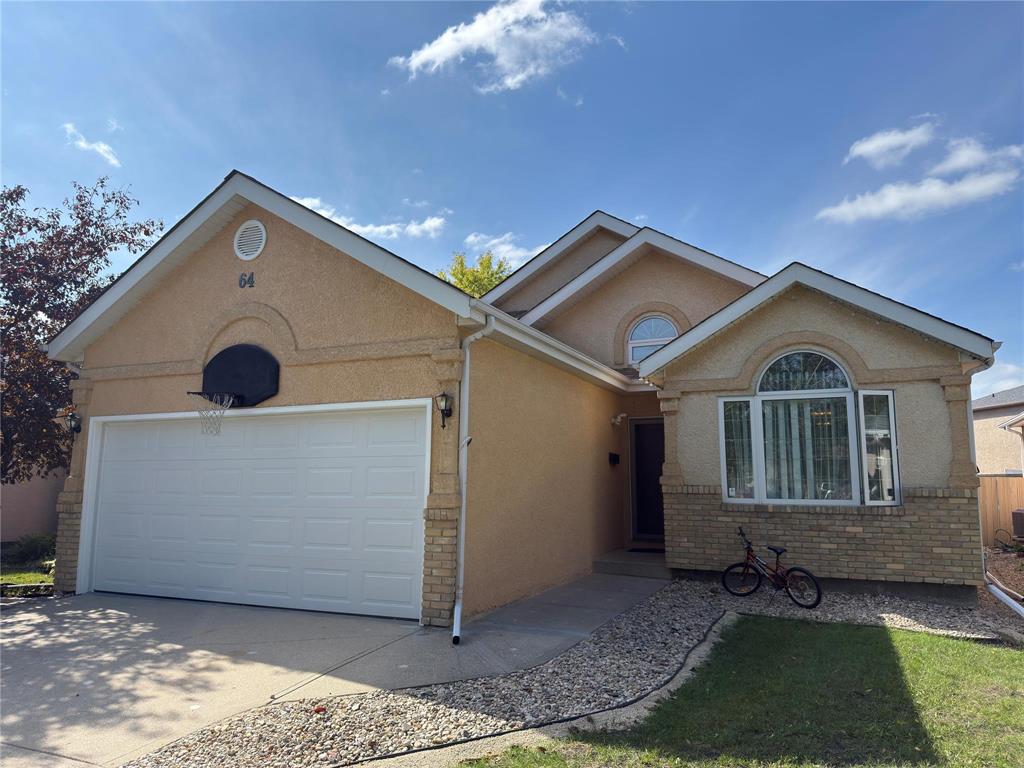
Showings starts now.Open house sat & sun 2-4pm sep 27 & 28.Offers as received.Welcome to this Beautifull well maintain bunglow house,with 3 bed room and 3 full washrooms.This property located in a quite nice neighbourhood.It has great bright kitchen with alot of cupboards/cabinets as well access to deck and backyard.Vaulted ceiling throughout the living/dining room/kitchen and family room.laundrey on Main floor.Fully finished basement which has an extra flex room and large rec-room which leaves you room for further creative developments. Shingles (2011) hot water tank and carpet (2019) New insulated garage door sep(2025) fresh painted outside house.kildonan shoping, costco, walmart just a few click away.Garage has a side entrance as well.All Measurements +/- jogs .2 hours notice required required.
- Basement Development Fully Finished
- Bathrooms 3
- Bathrooms (Full) 3
- Bedrooms 3
- Building Type Bungalow
- Built In 1995
- Depth 110.00 ft
- Exterior Brick, Stucco
- Fireplace Stone
- Fireplace Fuel Wood
- Floor Space 1410 sqft
- Frontage 42.00 ft
- Gross Taxes $5,567.01
- Neighbourhood Harbour View South
- Property Type Residential, Single Family Detached
- Rental Equipment None
- School Division Winnipeg (WPG 1)
- Tax Year 2025
- Total Parking Spaces 6
- Features
- Air Conditioning-Central
- Deck
- Laundry - Main Floor
- Smoke Detectors
- Sump Pump
- Goods Included
- Dryer
- Dishwasher
- Refrigerator
- Garage door opener remote(s)
- Storage Shed
- Stove
- Washer
- Parking Type
- Double Attached
- Garage door opener
- Insulated garage door
- Paved Driveway
- Site Influences
- Fenced
- Vegetable Garden
- Landscaped deck
- No Back Lane
- Paved Street
Rooms
| Level | Type | Dimensions |
|---|---|---|
| Main | Primary Bedroom | 13.5 ft x 12.9 ft |
| Bedroom | 9.7 ft x 10.5 ft | |
| Bedroom | 10.1 ft x 9.2 ft | |
| Three Piece Ensuite Bath | - | |
| Living Room | 19.1 ft x 21.1 ft | |
| Dining Room | 14.6 ft x 11.1 ft | |
| Four Piece Bath | - | |
| Basement | Three Piece Bath | - |



