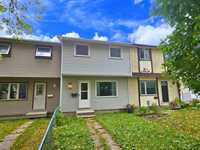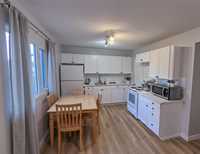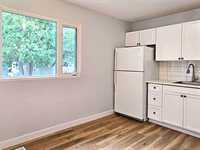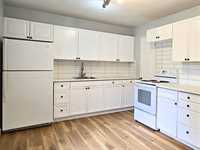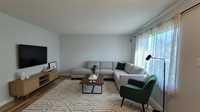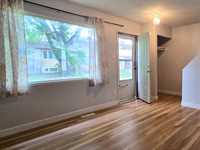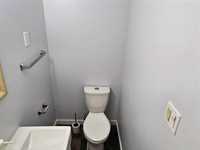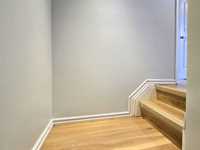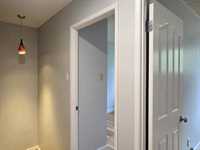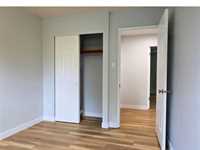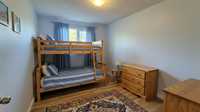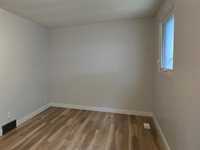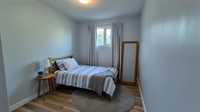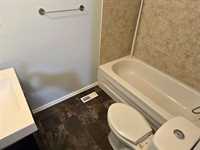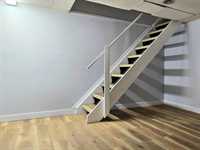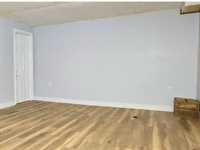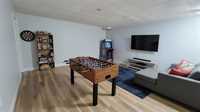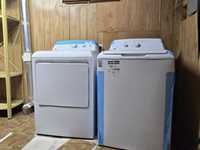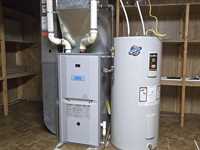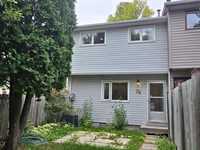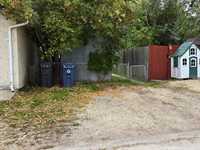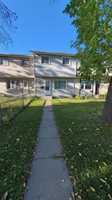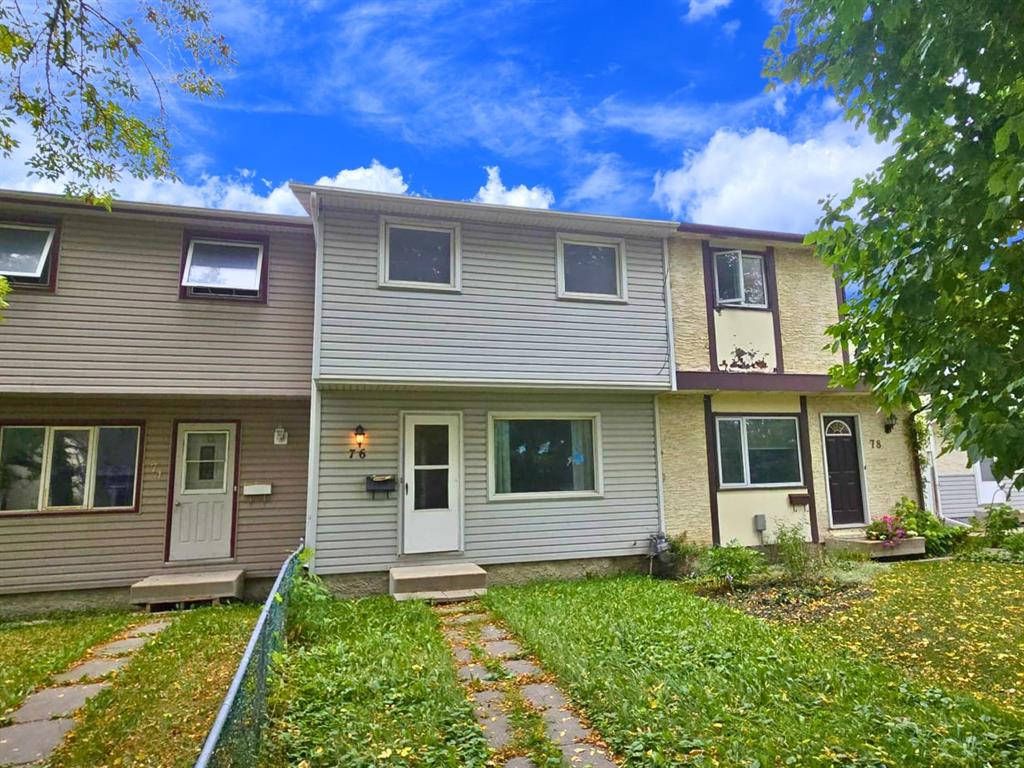
Updated 1089 sqft 2-storey townhouse. 2025 updates include new laminate & vinyl flooring, kitchen counters, paint, baseboards & electric HWT. Updates over the years include PVC windows, roof shingles, high-efficiency furnace, central A/C, bathrooms. The townhouse has a partially developed basement (rec room). 3 bedrooms upstairs and a full 4pc bathroom. Rear fenced yard with shed & rear parking pad via back lane. 76 Girdwood is ideal for first-time buyers or investors seeking a rental. Convenient location near transit, shopping, new school & keenlyside park! Fridge, Stove, Washer & Dryer included. No monthly condo fees/maintenance fees. Immediate possession. Please leave Offers open 24hrs - Price adjusted
- Basement Development Partially Finished
- Bathrooms 2
- Bathrooms (Full) 1
- Bathrooms (Partial) 1
- Bedrooms 3
- Building Type Two Storey
- Built In 1975
- Exterior Vinyl
- Floor Space 1089 sqft
- Gross Taxes $2,454.99
- Neighbourhood East Kildonan
- Property Type Residential, Townhouse
- Remodelled Bathroom, Flooring, Kitchen, Other remarks
- Rental Equipment None
- Tax Year 25
- Features
- Air Conditioning-Central
- High-Efficiency Furnace
- Goods Included
- Dryer
- Refrigerator
- Storage Shed
- Stove
- Washer
- Parking Type
- No Garage
- Parking Pad
- Rear Drive Access
- Site Influences
- Fenced
- Playground Nearby
- Shopping Nearby
- Public Transportation
Rooms
| Level | Type | Dimensions |
|---|---|---|
| Main | Kitchen | 17 ft x 9.8 ft |
| Living Room | 13.9 ft x 13.2 ft | |
| Two Piece Bath | - | |
| Basement | Recreation Room | 16.9 ft x 12.7 ft |
| Upper | Primary Bedroom | 17 ft x 13 ft |
| Bedroom | 10.9 ft x 9 ft | |
| Bedroom | 11 ft x 8 ft | |
| Four Piece Bath | - |


