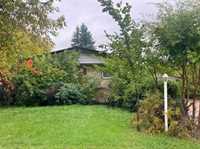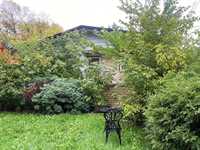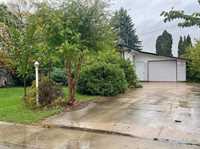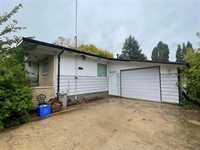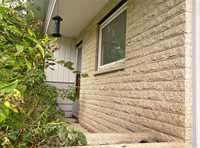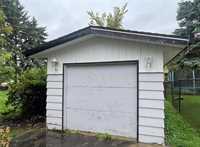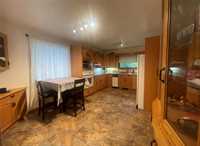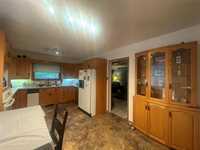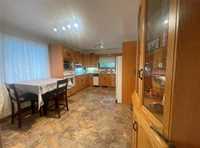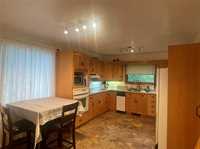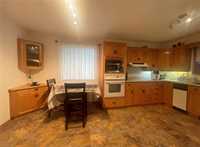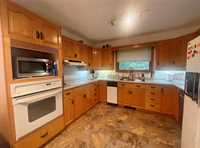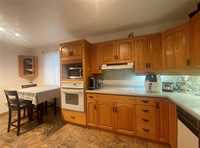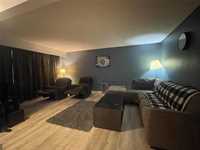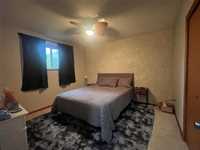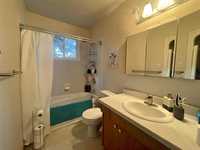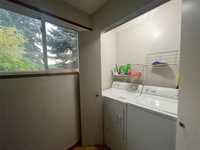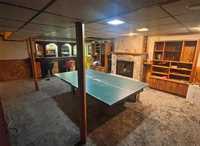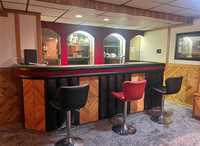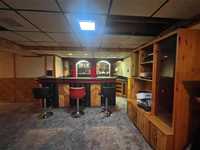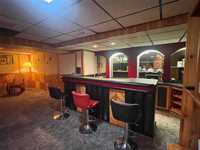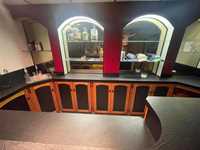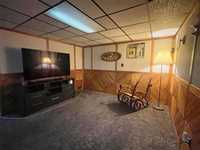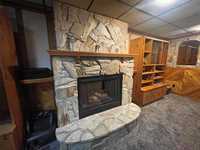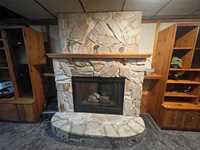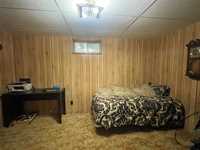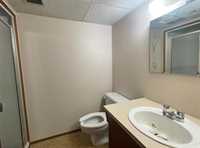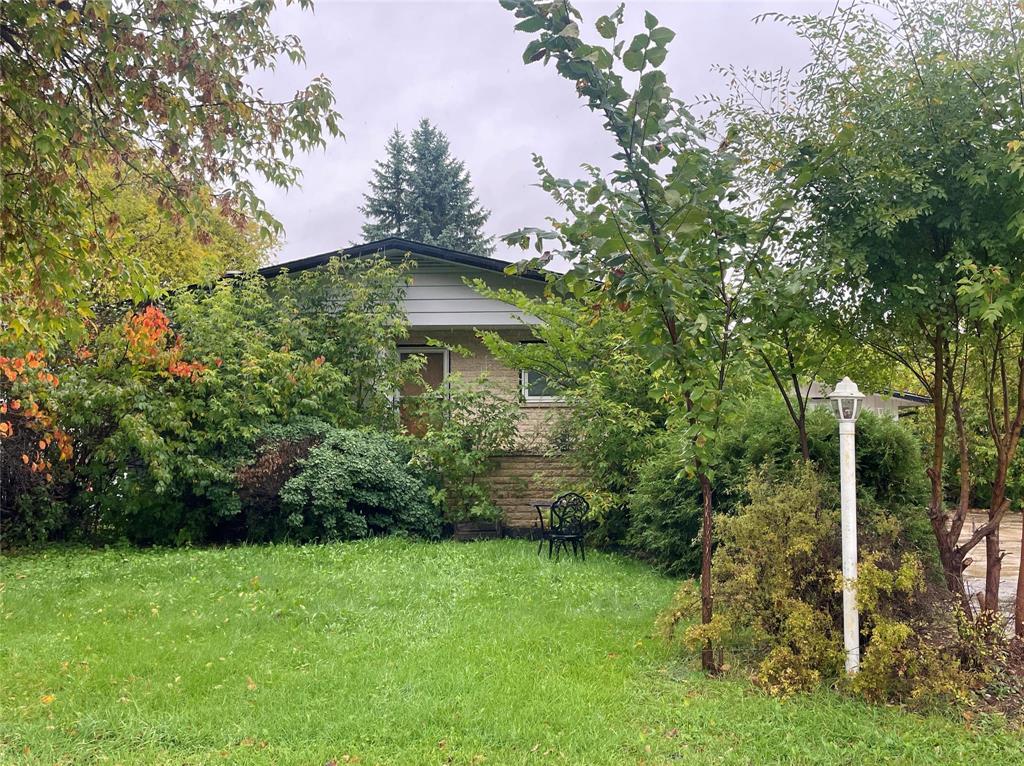
SS Now, Offers presented 6pm Wed Sept 24. Great Family Home! 1140 sqft Bungalow w Finished Basement. 3 Bedrooms (1 main floor bedrm used for laundry rm) Another Room Downstairs setup as Bedrm (Window does not meet egress for bedrm) use this room for Office, Hobbies, Workout Space. 2 Baths (5pc Main Floor & 3pc Downstairs). Eat-in Kitchen w Oak Cabinets. Spacious Livingrm. Some Newer Flooring. Downstairs Extra Family Living Space Recrm w Wet Bar, Gas Fireplace, Newer Carpet. Attached 16x32 Garage w Concrete Drive. 10x16 Great Workshop Space or Storage! Spacious Yard! Great Opportunity! Call Your Realtor to Arrange a Showing!
- Basement Development Fully Finished
- Bathrooms 2
- Bathrooms (Full) 2
- Bedrooms 3
- Building Type Bungalow
- Built In 1974
- Exterior Stone, Stucco, Wood Siding
- Fireplace Stone
- Fireplace Fuel Gas
- Floor Space 1140 sqft
- Frontage 73.00 ft
- Gross Taxes $3,293.57
- Neighbourhood R03
- Property Type Residential, Single Family Detached
- Rental Equipment None
- School Division Sunrise
- Tax Year 24
- Features
- Bar wet
- Cook Top
- Ceiling Fan
- Hood Fan
- Laundry - Main Floor
- Oven built in
- Parking Type
- Single Attached
- Front Drive Access
- Paved Driveway
- Workshop
- Site Influences
- Flat Site
- Landscape
- Paved Street
Rooms
| Level | Type | Dimensions |
|---|---|---|
| Main | Living Room | 15.83 ft x 17.83 ft |
| Eat-In Kitchen | 17.25 ft x 11 ft | |
| Primary Bedroom | 11.67 ft x 11 ft | |
| Bedroom | 9 ft x 12.17 ft | |
| Bedroom | 11.42 ft x 7.67 ft | |
| Five Piece Bath | - | |
| Basement | Recreation Room | 25.5 ft x 14.42 ft |
| Recreation Room | 11.67 ft x 9.58 ft | |
| Storage Room | 8 ft x 7.42 ft | |
| Storage Room | 8.75 ft x 9.5 ft | |
| Other | 13 ft x 9.58 ft | |
| Three Piece Bath | - |


