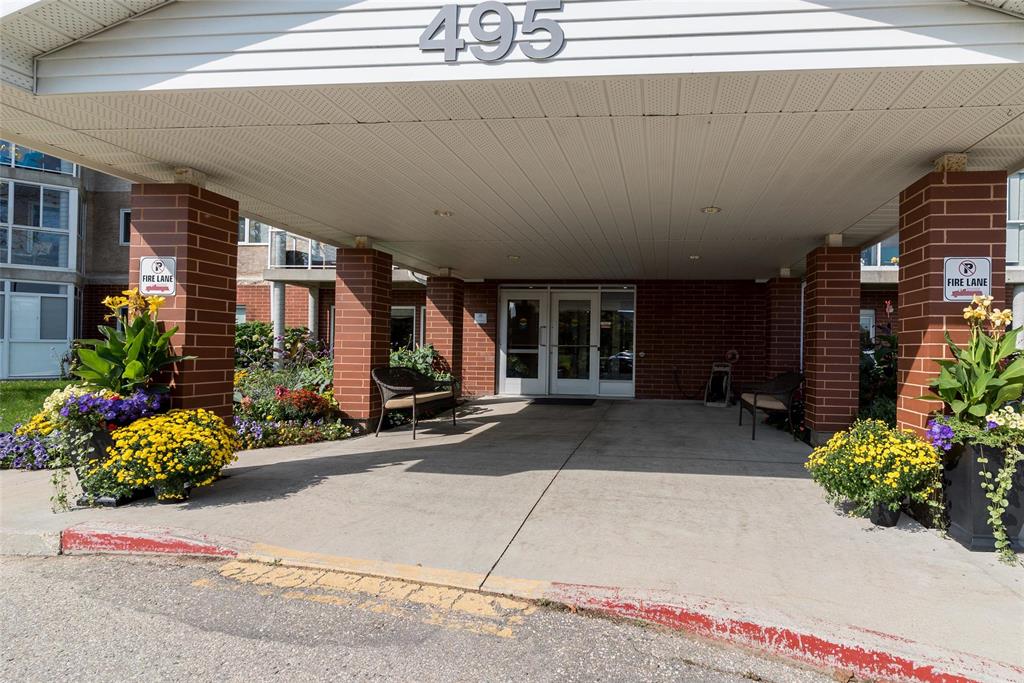Patrick Realty Ltd.
2003 Portage Avenue, Winnipeg, MB, R3J 0K3

Showings start Tuesday Sept 23 - with offers presented October 7. Enjoy this second floor suite in a terrific life lease environment. This building has a real sense of community, with many long term owners, while still having your own independence, and privacy. A large eat in kitchen off the front entrance, with ample cupboard space, and a bonus built in bank of cabinets. Fantastic living room/dining room with updated laminate flooring, and a neutral decor. Patio doors leading to an enclosed balcony, with the most stunning views of the gardens, the pathway, and the brand new gazebo. Good sized primary bedroom with a four piece ensuite, and a second bedroom/den, with a second bathroom. The lease comes complete with an underground parking stall in the spacious parkade, complete with a car wash. The building has a library, fitness room, and huge main floor gathering room, that can be rented for any private functions, so you can still host your family. The rent can be reduced, with a deferred payment (listing agent can explain). Conveniently located, close to shopping, restaurants, and public transportation, this is a great place to call home.
| Level | Type | Dimensions |
|---|---|---|
| Main | Living/Dining room | 17.58 ft x 16.33 ft |
| Primary Bedroom | 15.42 ft x 10.33 ft | |
| Bedroom | 10.17 ft x 9.83 ft | |
| Kitchen | 12.17 ft x 10.25 ft | |
| Three Piece Ensuite Bath | - | |
| Four Piece Bath | - |