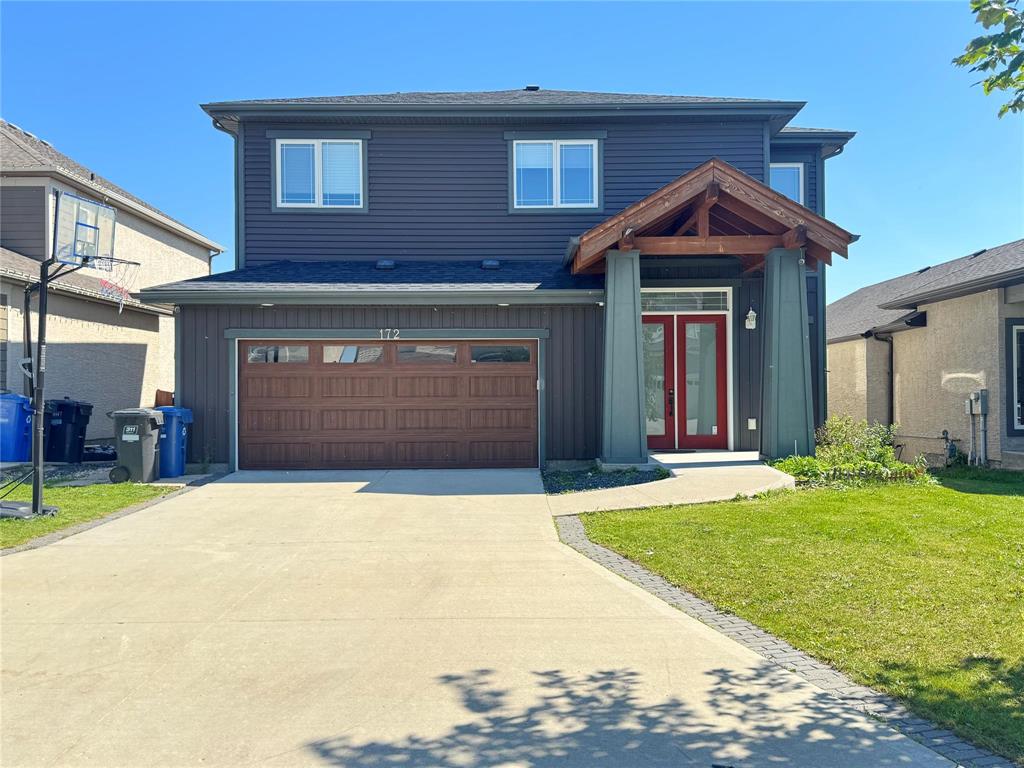Ember Realty Group Ltd.
Unit 104 - 1780 Wellington Avenue, Winnipeg, MB, R3H 1B3

SS Now, Offers as received. Welcome to this stunning two-storey modern home in Winnipeg’s desirable communities Bridgwater Lakes. Offering 2,399 sq. ft. of living space, 4-bedroom, 2.5-bath residence has luxury finishes with a location near scenic trails, fountains, playgrounds, and everyday conveniences.Inside enjoy 10-ft ceilings on the main floor and an 18-ft ceiling in the great room, creating an open feel. The open-concept kitchen features quartz countertops, large island, walk-through pantry, and sleek white opaque maple cabinetry, with oak hardwood flooring throughout. A cozy fireplace anchors the living space, while triple-pane windows fill the home with natural light.Upstairs, the primary suite features a 5-piece ensuite with soaker tub, double vanity, and walk-in closet. Three additional bedrooms also include walk-in closets.Outside enjoy a fully fenced backyard for privacy with spacious deck/patio and landscaping, backing onto a scenic trail. The extended garage provides extra convenience and storage.Close to shopping, cafés, medical clinics, Altea Recreation Centre, green spaces Bridgwater Lakes is known for, this move-in-ready home is not to be missed. Book your private showing today!
| Level | Type | Dimensions |
|---|---|---|
| Main | Eat-In Kitchen | 19.77 ft x 15.4 ft |
| Laundry Room | - | |
| Two Piece Bath | 7 ft x 5 ft | |
| Den | 12.49 ft x 14.55 ft | |
| Living Room | 17.46 ft x 15.8 ft | |
| Upper | Primary Bedroom | 15 ft x 14.6 ft |
| Bedroom | 12.9 ft x 11 ft | |
| Bedroom | 11.7 ft x 11 ft | |
| Bedroom | 12 ft x 11 ft | |
| Four Piece Bath | 5 ft x 8.6 ft | |
| Five Piece Ensuite Bath | 14.5 ft x 8.72 ft |